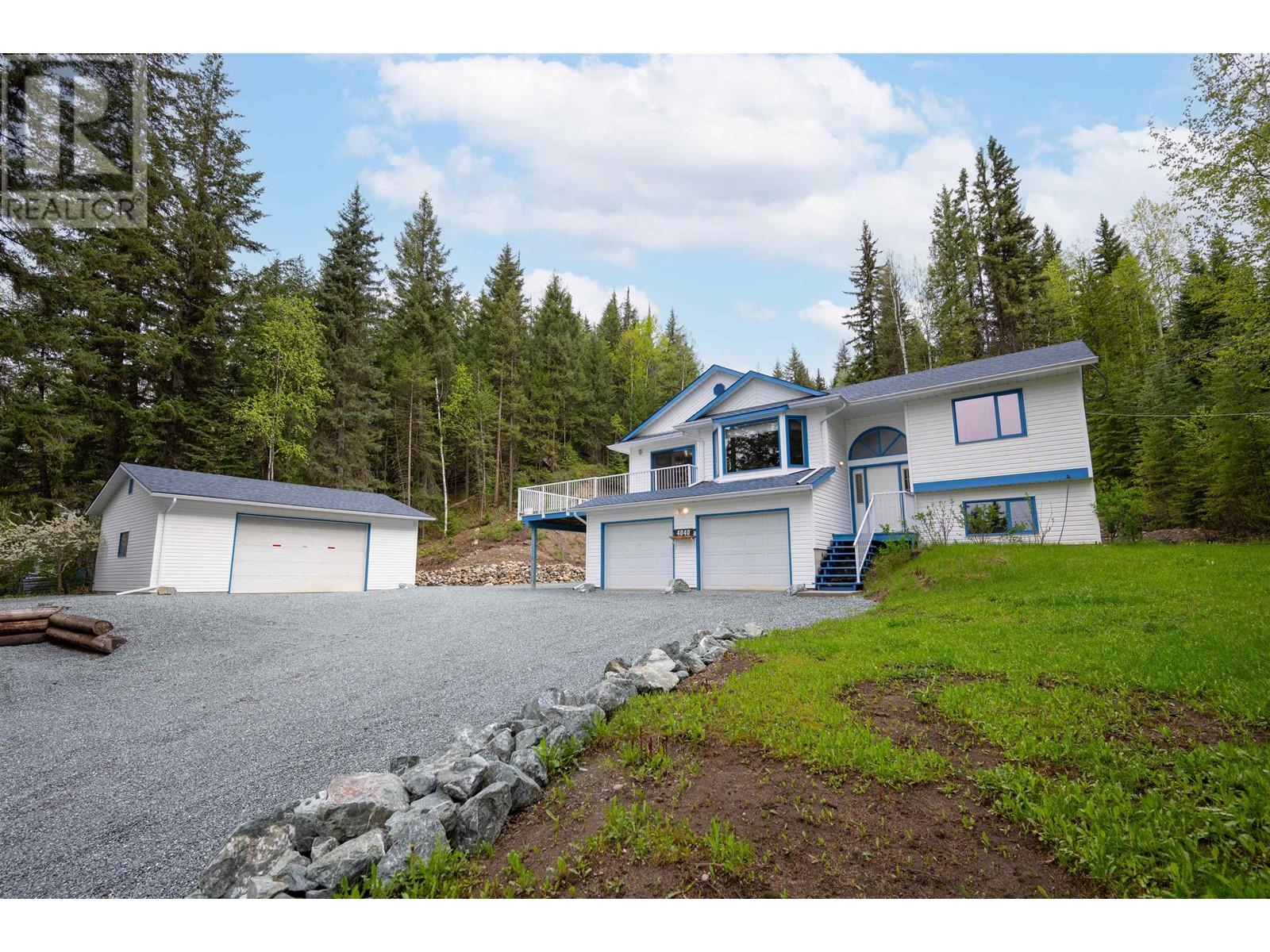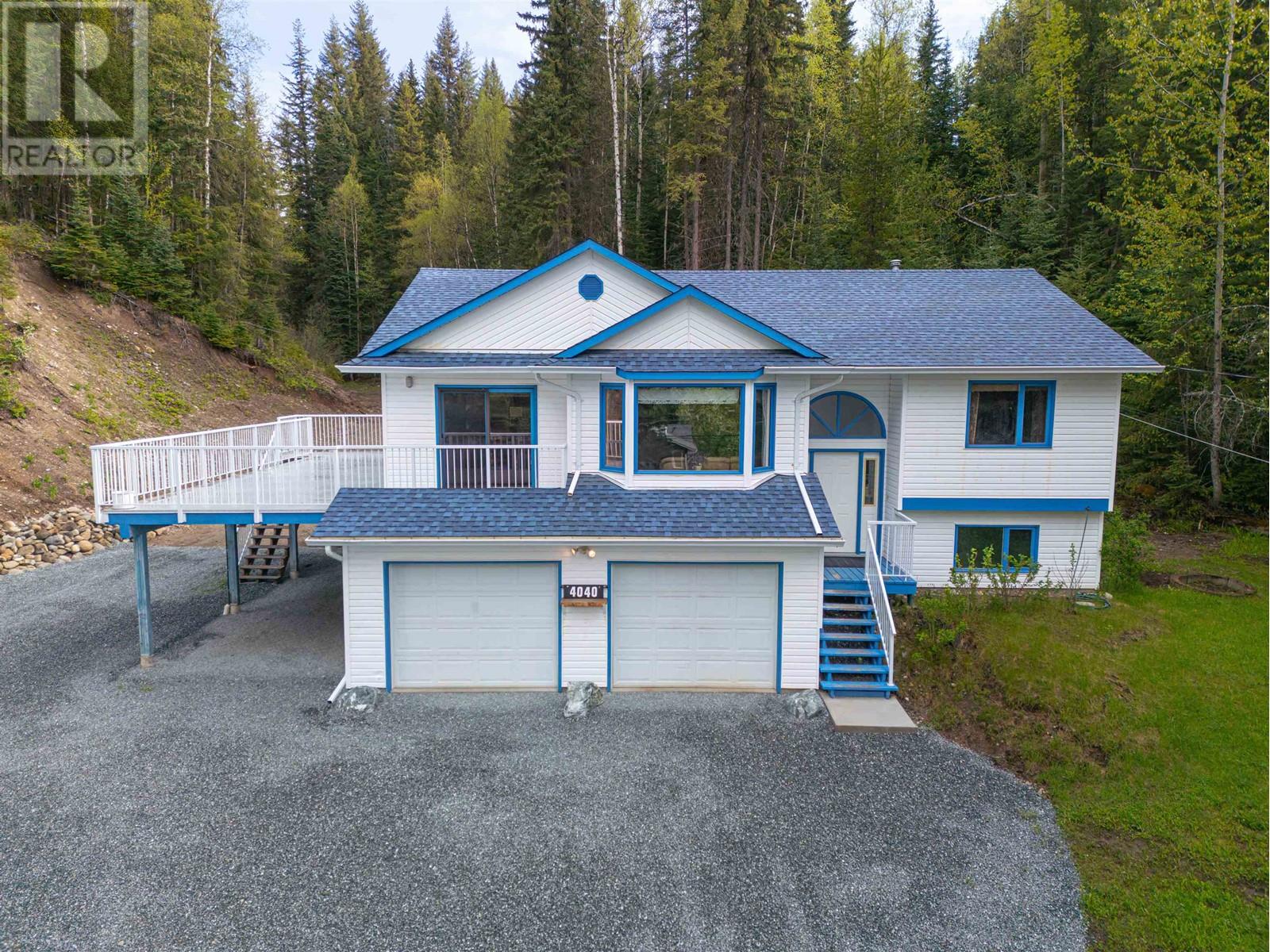5 Bedroom
3 Bathroom
2,243 ft2
Fireplace
Forced Air
Acreage
$749,900
First time on market, this spacious 5 bedroom 3 bathroom home sits on a treed 1.65 acre lot in the desirable Nechako Bench community. There is ample open parking, a double attached heated garage, and a 23'x29' heated shop ready for the toys. Step inside to find a recently renovated basement featuring brand-new vinyl plank flooring, some new windows, and fresh paint. The basement has a separate entrance and could potentially be suited. The main floor retains its original charm with a cute, cozy feel that invites your personal touch. Whether you're a growing family, a hobbyist, or just looking for space to breathe, this home is a rare find with endless possibilities. (id:18129)
Property Details
|
MLS® Number
|
R3005631 |
|
Property Type
|
Single Family |
Building
|
Bathroom Total
|
3 |
|
Bedrooms Total
|
5 |
|
Basement Development
|
Partially Finished |
|
Basement Type
|
N/a (partially Finished) |
|
Constructed Date
|
1991 |
|
Construction Style Attachment
|
Detached |
|
Fireplace Present
|
Yes |
|
Fireplace Total
|
1 |
|
Foundation Type
|
Concrete Slab |
|
Heating Fuel
|
Natural Gas |
|
Heating Type
|
Forced Air |
|
Roof Material
|
Asphalt Shingle |
|
Roof Style
|
Conventional |
|
Stories Total
|
2 |
|
Size Interior
|
2,243 Ft2 |
|
Type
|
House |
|
Utility Water
|
Drilled Well |
Parking
|
Garage
|
|
|
Carport
|
|
|
Detached Garage
|
|
|
Open
|
|
Land
|
Acreage
|
Yes |
|
Size Irregular
|
1.65 |
|
Size Total
|
1.65 Ac |
|
Size Total Text
|
1.65 Ac |
Rooms
| Level |
Type |
Length |
Width |
Dimensions |
|
Basement |
Recreational, Games Room |
18 ft ,6 in |
16 ft |
18 ft ,6 in x 16 ft |
|
Basement |
Bedroom 4 |
9 ft ,1 in |
12 ft ,7 in |
9 ft ,1 in x 12 ft ,7 in |
|
Basement |
Utility Room |
12 ft ,7 in |
12 ft ,1 in |
12 ft ,7 in x 12 ft ,1 in |
|
Basement |
Bedroom 5 |
11 ft ,3 in |
12 ft ,4 in |
11 ft ,3 in x 12 ft ,4 in |
|
Main Level |
Dining Nook |
10 ft ,1 in |
7 ft ,4 in |
10 ft ,1 in x 7 ft ,4 in |
|
Main Level |
Kitchen |
10 ft ,1 in |
11 ft ,1 in |
10 ft ,1 in x 11 ft ,1 in |
|
Main Level |
Dining Room |
11 ft ,2 in |
10 ft ,2 in |
11 ft ,2 in x 10 ft ,2 in |
|
Main Level |
Living Room |
13 ft ,1 in |
18 ft ,4 in |
13 ft ,1 in x 18 ft ,4 in |
|
Main Level |
Bedroom 2 |
10 ft ,3 in |
9 ft ,8 in |
10 ft ,3 in x 9 ft ,8 in |
|
Main Level |
Primary Bedroom |
13 ft ,3 in |
11 ft ,1 in |
13 ft ,3 in x 11 ft ,1 in |
|
Main Level |
Bedroom 3 |
11 ft ,7 in |
10 ft ,2 in |
11 ft ,7 in x 10 ft ,2 in |
https://www.realtor.ca/real-estate/28346208/4040-huene-drive-prince-george

















