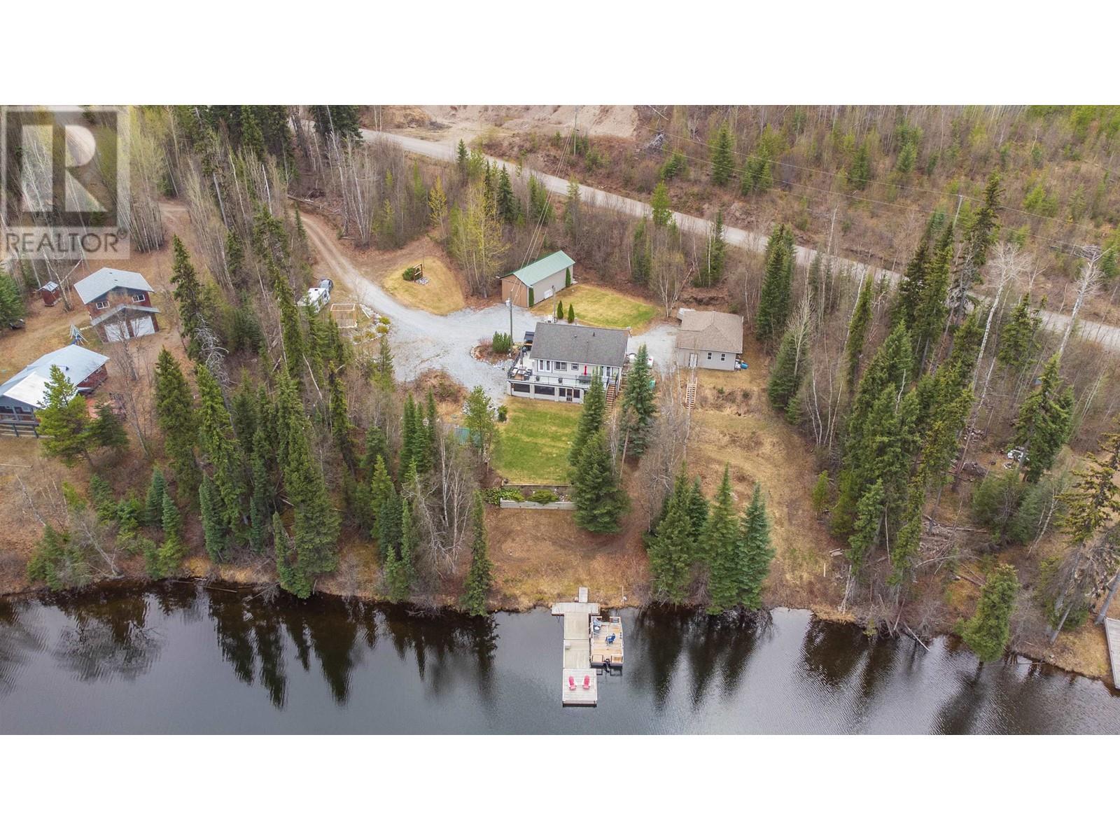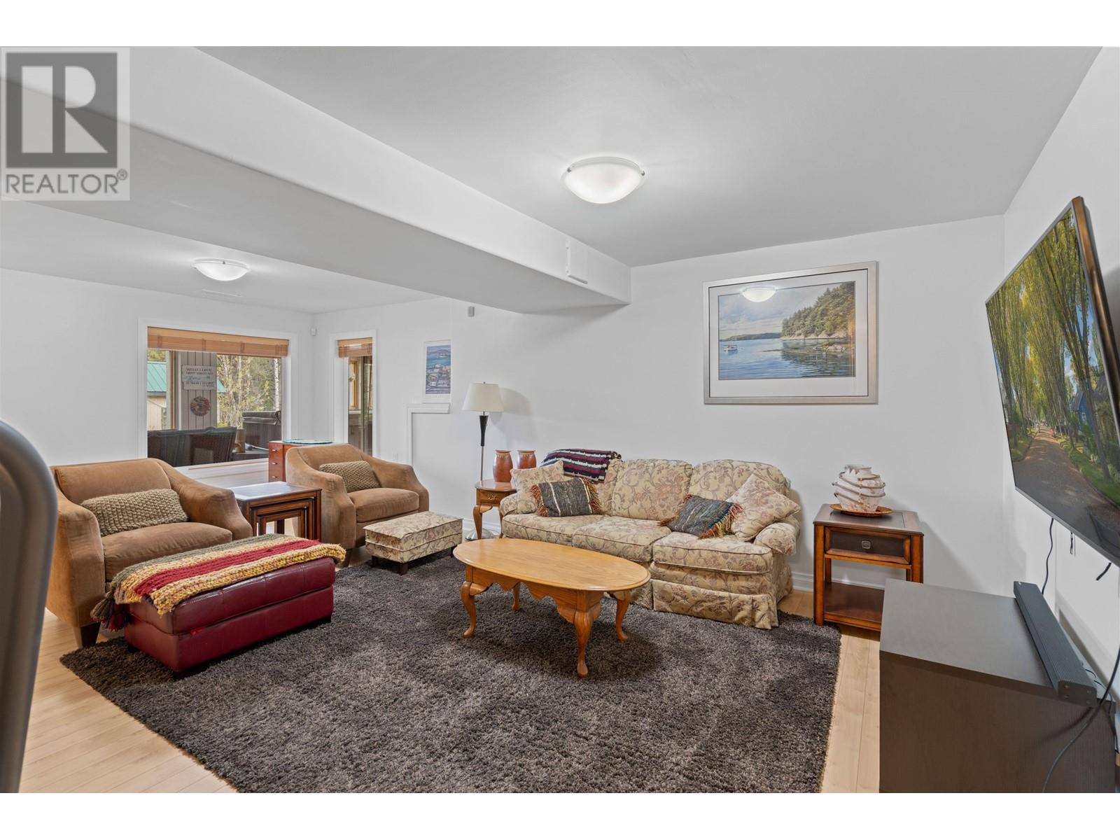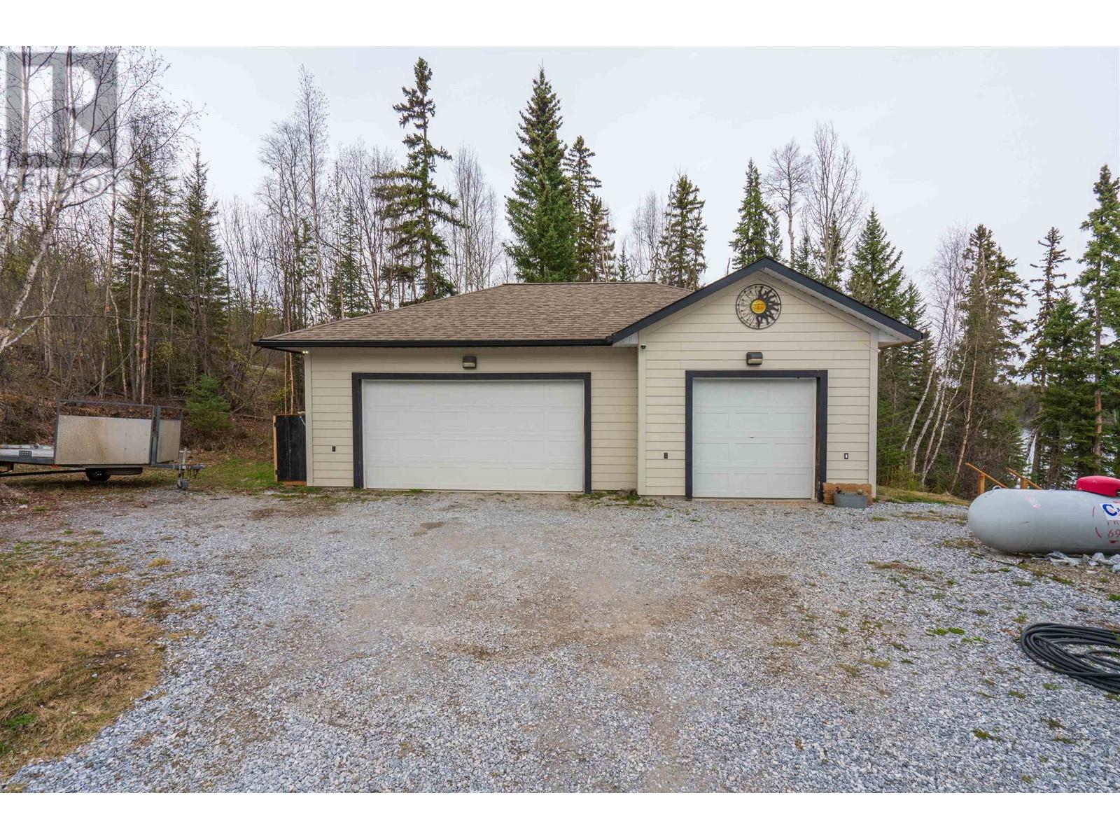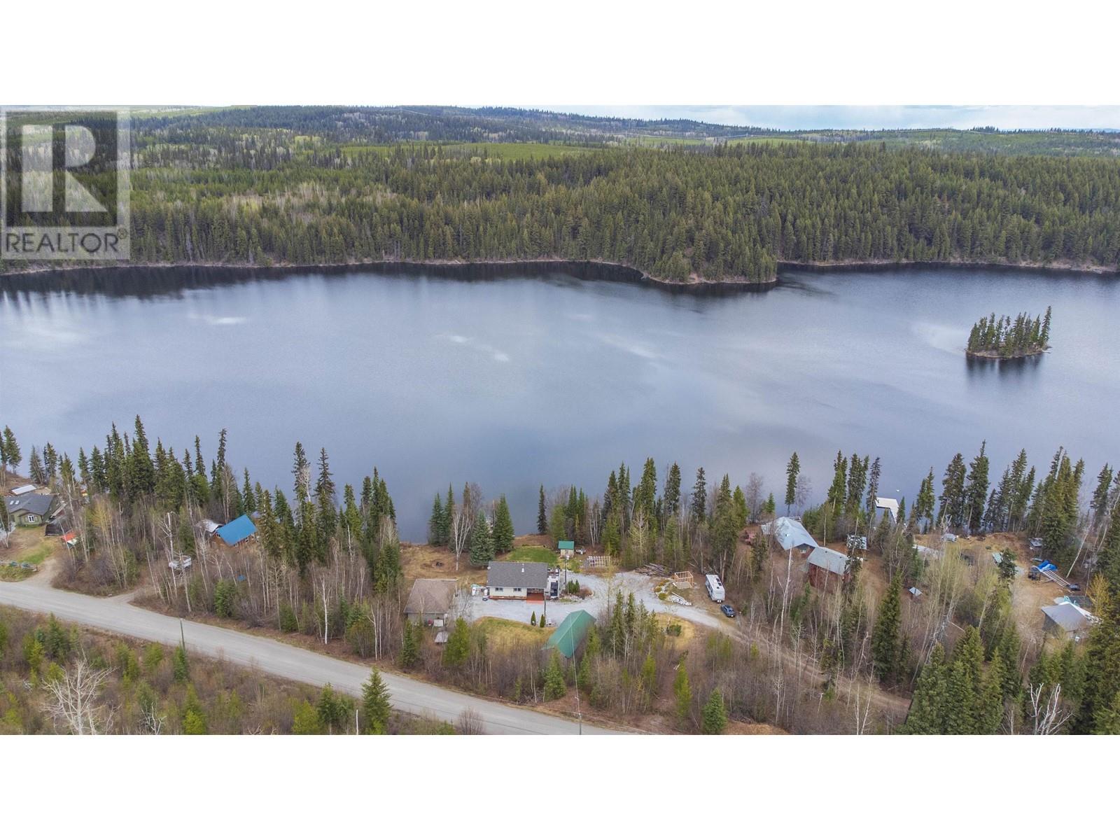3 Bedroom
2 Bathroom
2,032 ft2
Fireplace
Central Air Conditioning
Heat Pump
Waterfront
Acreage
$849,900
* PREC - Personal Real Estate Corporation. Here is lake life at its best with this great waterfront home that sits on a private 1.46 acres 30 min. from town. With a gentle slope to the lake, you get to enjoy 200 feet of lakefront. With a wrap around deck on the top floor & an enclosed patio on the bottom floor with a hot tub, you can take in amazing views of the lake year-round. The top floor main living is all open concept with a floor to ceiling fireplace, 2 beds, 1 bath & laundry. Downstairs there is a rec room, 1 bed & a 2pc bath. There is a backup generator, a 2024 heat pump & air handler, a detached heated & wired triple bay garage (912 ft) on concrete floor & a 44 X 16 RV garage. Lot size measurement is taken from Tax Assessment, all measurements are approx. and all information is to be verified by buyer if deemed important. (id:18129)
Property Details
|
MLS® Number
|
R3001252 |
|
Property Type
|
Single Family |
|
View Type
|
Lake View |
|
Water Front Type
|
Waterfront |
Building
|
Bathroom Total
|
2 |
|
Bedrooms Total
|
3 |
|
Appliances
|
Washer, Dryer, Refrigerator, Stove, Dishwasher, Hot Tub |
|
Basement Development
|
Finished |
|
Basement Type
|
Full (finished) |
|
Constructed Date
|
2007 |
|
Construction Style Attachment
|
Detached |
|
Cooling Type
|
Central Air Conditioning |
|
Exterior Finish
|
Composite Siding |
|
Fireplace Present
|
Yes |
|
Fireplace Total
|
1 |
|
Foundation Type
|
Concrete Perimeter |
|
Heating Fuel
|
Electric |
|
Heating Type
|
Heat Pump |
|
Roof Material
|
Asphalt Shingle |
|
Roof Style
|
Conventional |
|
Stories Total
|
2 |
|
Size Interior
|
2,032 Ft2 |
|
Type
|
House |
|
Utility Water
|
Drilled Well |
Parking
Land
|
Acreage
|
Yes |
|
Size Irregular
|
1.46 |
|
Size Total
|
1.46 Ac |
|
Size Total Text
|
1.46 Ac |
Rooms
| Level |
Type |
Length |
Width |
Dimensions |
|
Basement |
Recreational, Games Room |
22 ft ,4 in |
14 ft ,1 in |
22 ft ,4 in x 14 ft ,1 in |
|
Basement |
Bedroom 3 |
18 ft ,9 in |
11 ft ,2 in |
18 ft ,9 in x 11 ft ,2 in |
|
Basement |
Office |
8 ft ,9 in |
7 ft ,5 in |
8 ft ,9 in x 7 ft ,5 in |
|
Main Level |
Living Room |
11 ft ,9 in |
9 ft ,2 in |
11 ft ,9 in x 9 ft ,2 in |
|
Main Level |
Kitchen |
10 ft |
7 ft ,6 in |
10 ft x 7 ft ,6 in |
|
Main Level |
Dining Room |
11 ft |
7 ft ,9 in |
11 ft x 7 ft ,9 in |
|
Main Level |
Primary Bedroom |
16 ft ,2 in |
11 ft |
16 ft ,2 in x 11 ft |
|
Main Level |
Bedroom 2 |
10 ft ,7 in |
8 ft |
10 ft ,7 in x 8 ft |
https://www.realtor.ca/real-estate/28296938/40400-s-bednesti-lake-road-prince-george











































