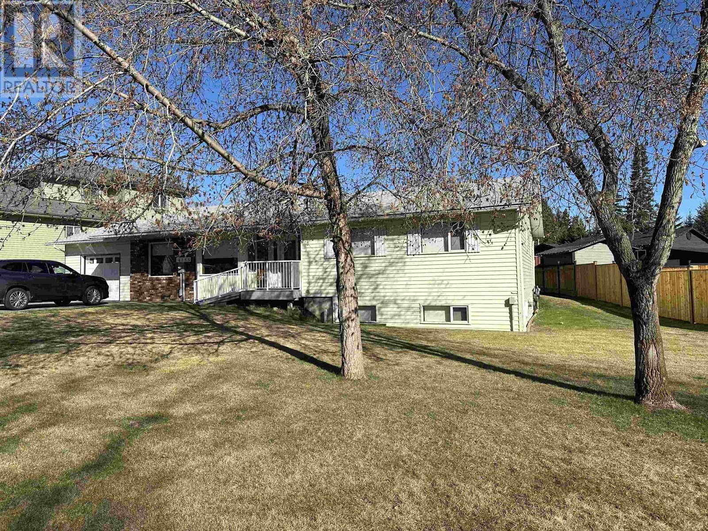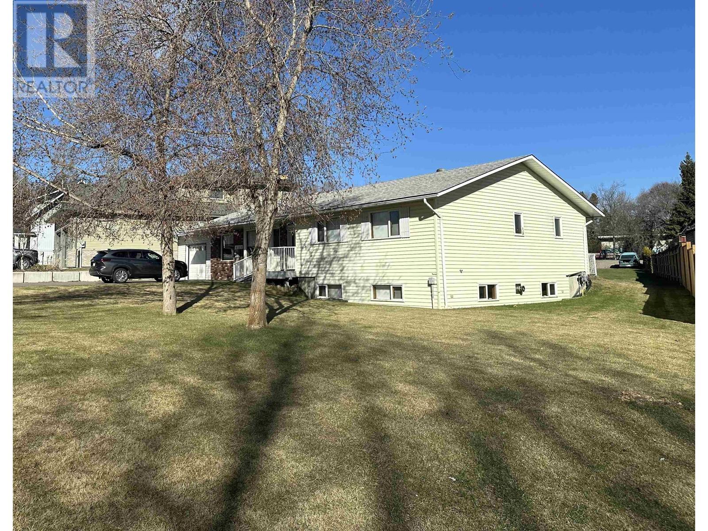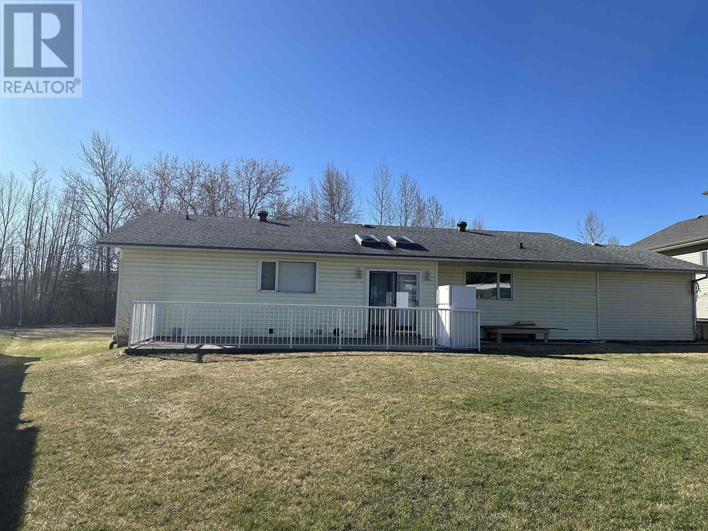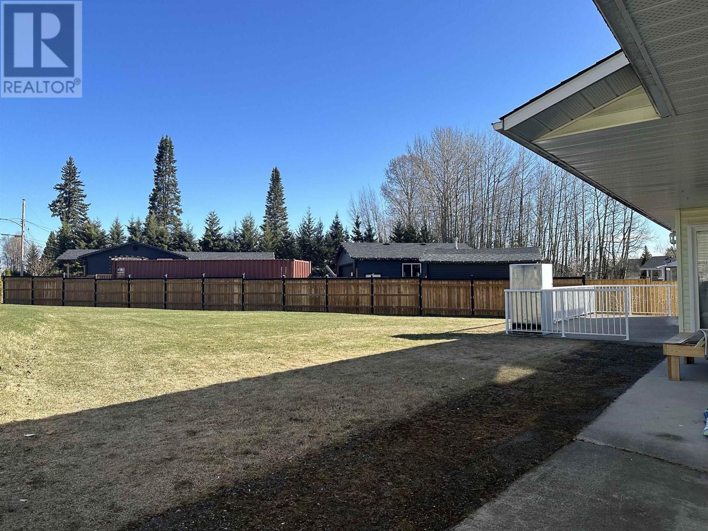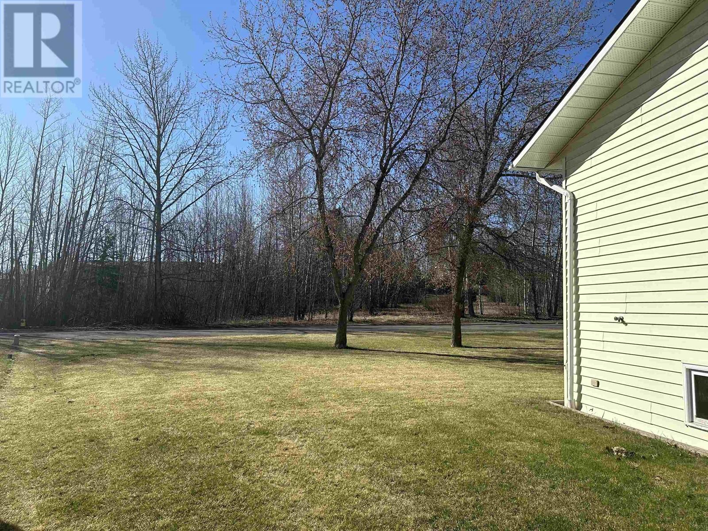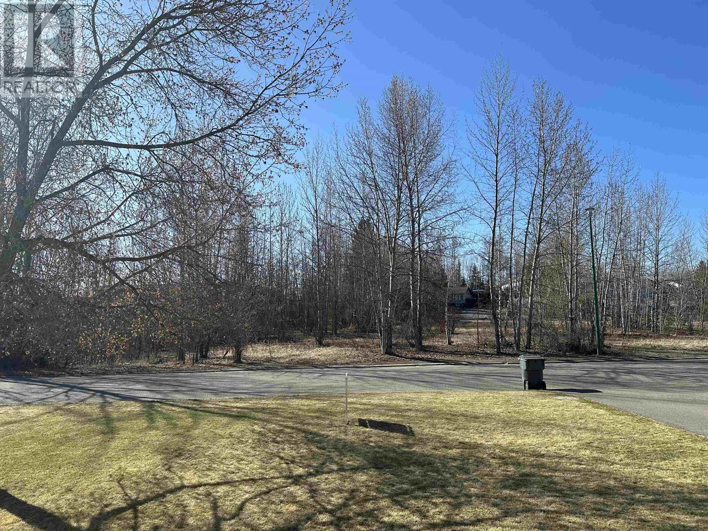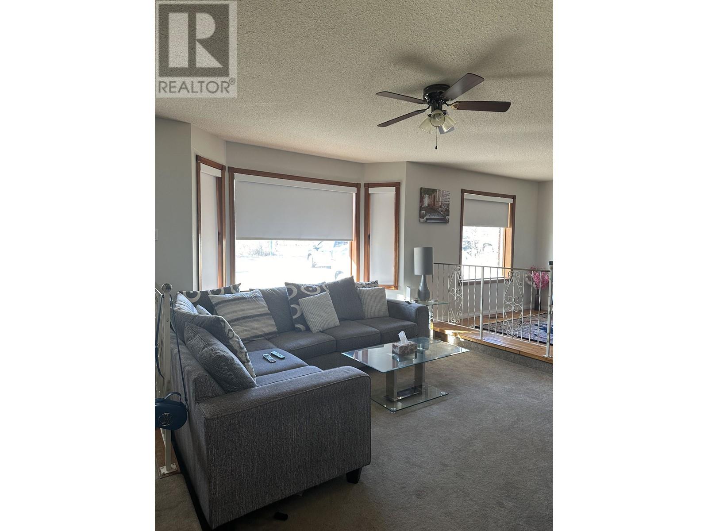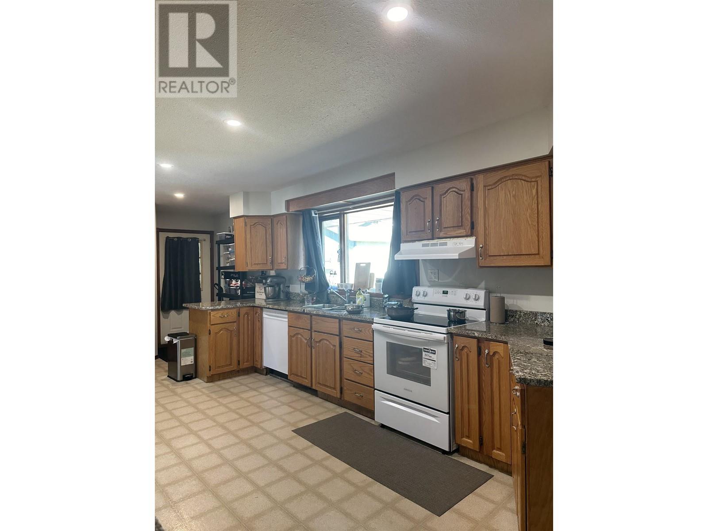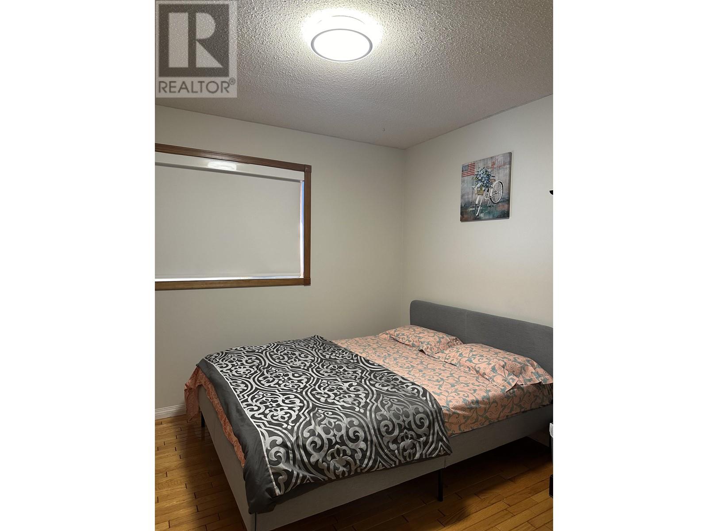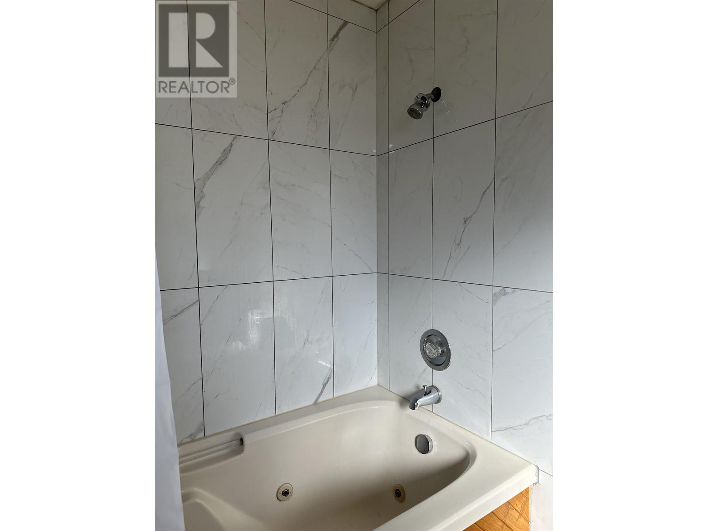4 Bedroom
4 Bathroom
2428 sqft
Fireplace
Forced Air
$599,000
4155 Barnes Dr is all about Comfort and Location. Great home with a 1 bedroom suite and an in-law suite if desired. This is a fantastic rancher bungalow style. Large open living room w/bay window, lrg dining room, spacious kitchen for large gatherings and an eat in area. Also, a very lrg primary bedroom w/ensuite, 2 more bedrooms, full bath and a den, off the kitchen, for your office. Basement offers new flooring for an inviting living room w/gas fire, bar area and a lrg bedroom (in -law suite). Plus a 1 bedroom suite for MORTGAGE HELPER! Well-designed home with many updates throughout the home. Great location, fantastic yard and well kept. All measurements are approx., buyer to verify. (id:18129)
Property Details
|
MLS® Number
|
R2875834 |
|
Property Type
|
Single Family |
Building
|
Bathroom Total
|
4 |
|
Bedrooms Total
|
4 |
|
Appliances
|
Washer/dryer Combo, Refrigerator, Stove |
|
Basement Type
|
Full |
|
Constructed Date
|
1987 |
|
Construction Style Attachment
|
Detached |
|
Fireplace Present
|
Yes |
|
Fireplace Total
|
1 |
|
Foundation Type
|
Concrete Perimeter |
|
Heating Fuel
|
Natural Gas |
|
Heating Type
|
Forced Air |
|
Roof Material
|
Asphalt Shingle |
|
Roof Style
|
Conventional |
|
Stories Total
|
2 |
|
Size Interior
|
2428 Sqft |
|
Type
|
House |
|
Utility Water
|
Municipal Water |
Parking
Land
|
Acreage
|
No |
|
Size Irregular
|
9667 |
|
Size Total
|
9667 Sqft |
|
Size Total Text
|
9667 Sqft |
Rooms
| Level |
Type |
Length |
Width |
Dimensions |
|
Basement |
Living Room |
22 ft ,6 in |
19 ft ,6 in |
22 ft ,6 in x 19 ft ,6 in |
|
Basement |
Bedroom 4 |
11 ft |
12 ft ,8 in |
11 ft x 12 ft ,8 in |
|
Basement |
Flex Space |
9 ft |
10 ft ,4 in |
9 ft x 10 ft ,4 in |
|
Basement |
Kitchen |
8 ft ,2 in |
6 ft ,1 in |
8 ft ,2 in x 6 ft ,1 in |
|
Basement |
Living Room |
10 ft ,9 in |
21 ft |
10 ft ,9 in x 21 ft |
|
Basement |
Flex Space |
12 ft ,8 in |
8 ft ,8 in |
12 ft ,8 in x 8 ft ,8 in |
|
Basement |
Flex Space |
9 ft ,9 in |
12 ft ,8 in |
9 ft ,9 in x 12 ft ,8 in |
|
Main Level |
Living Room |
14 ft ,8 in |
17 ft ,6 in |
14 ft ,8 in x 17 ft ,6 in |
|
Main Level |
Dining Room |
9 ft ,6 in |
13 ft |
9 ft ,6 in x 13 ft |
|
Main Level |
Kitchen |
16 ft ,3 in |
10 ft ,4 in |
16 ft ,3 in x 10 ft ,4 in |
|
Main Level |
Eating Area |
8 ft ,8 in |
7 ft ,4 in |
8 ft ,8 in x 7 ft ,4 in |
|
Main Level |
Den |
9 ft |
8 ft |
9 ft x 8 ft |
|
Main Level |
Primary Bedroom |
17 ft |
13 ft ,2 in |
17 ft x 13 ft ,2 in |
|
Main Level |
Bedroom 2 |
9 ft ,1 in |
10 ft ,4 in |
9 ft ,1 in x 10 ft ,4 in |
|
Main Level |
Bedroom 3 |
10 ft ,4 in |
10 ft ,4 in |
10 ft ,4 in x 10 ft ,4 in |
https://www.realtor.ca/real-estate/26808499/4155-barnes-drive-prince-george

