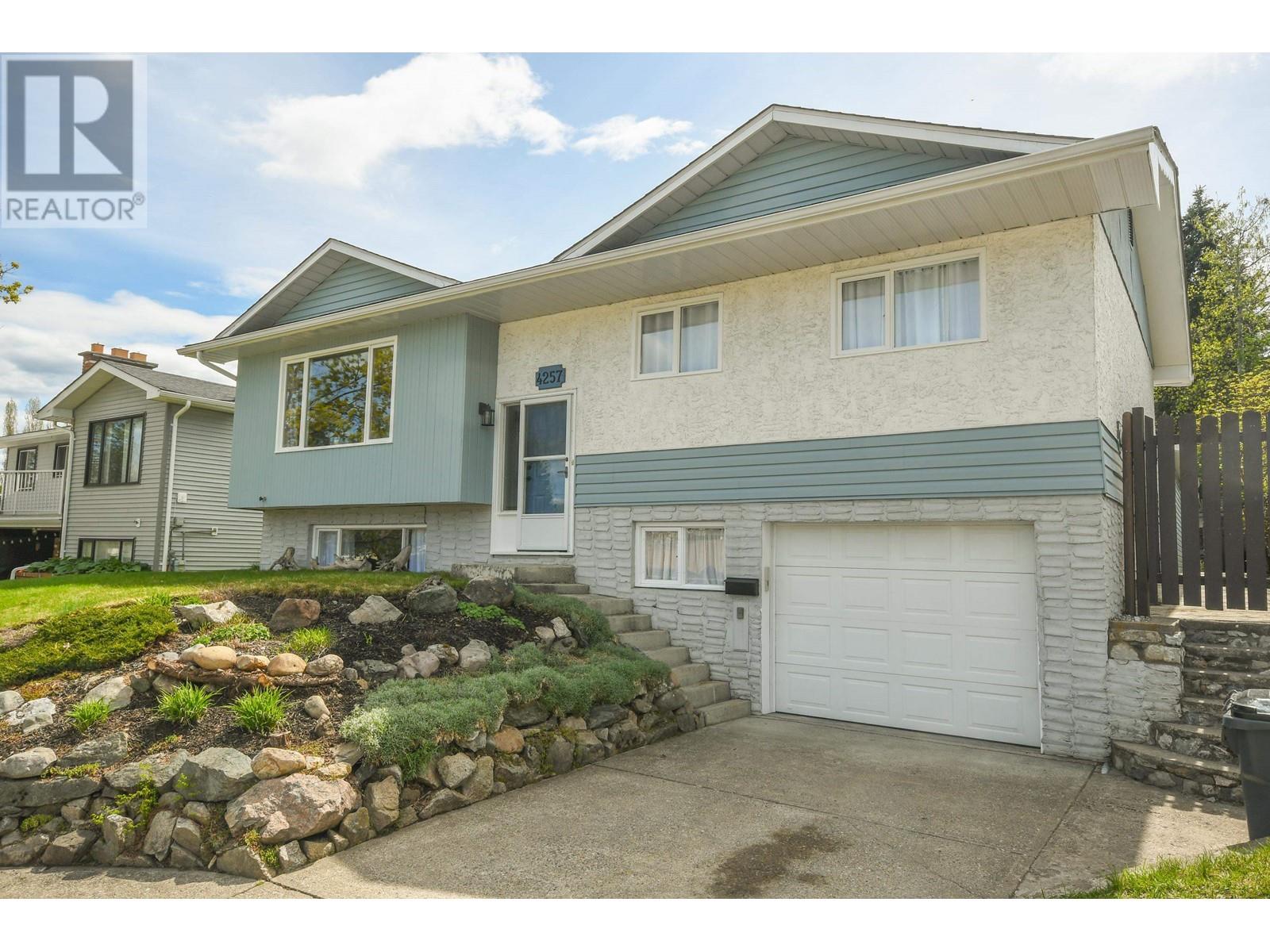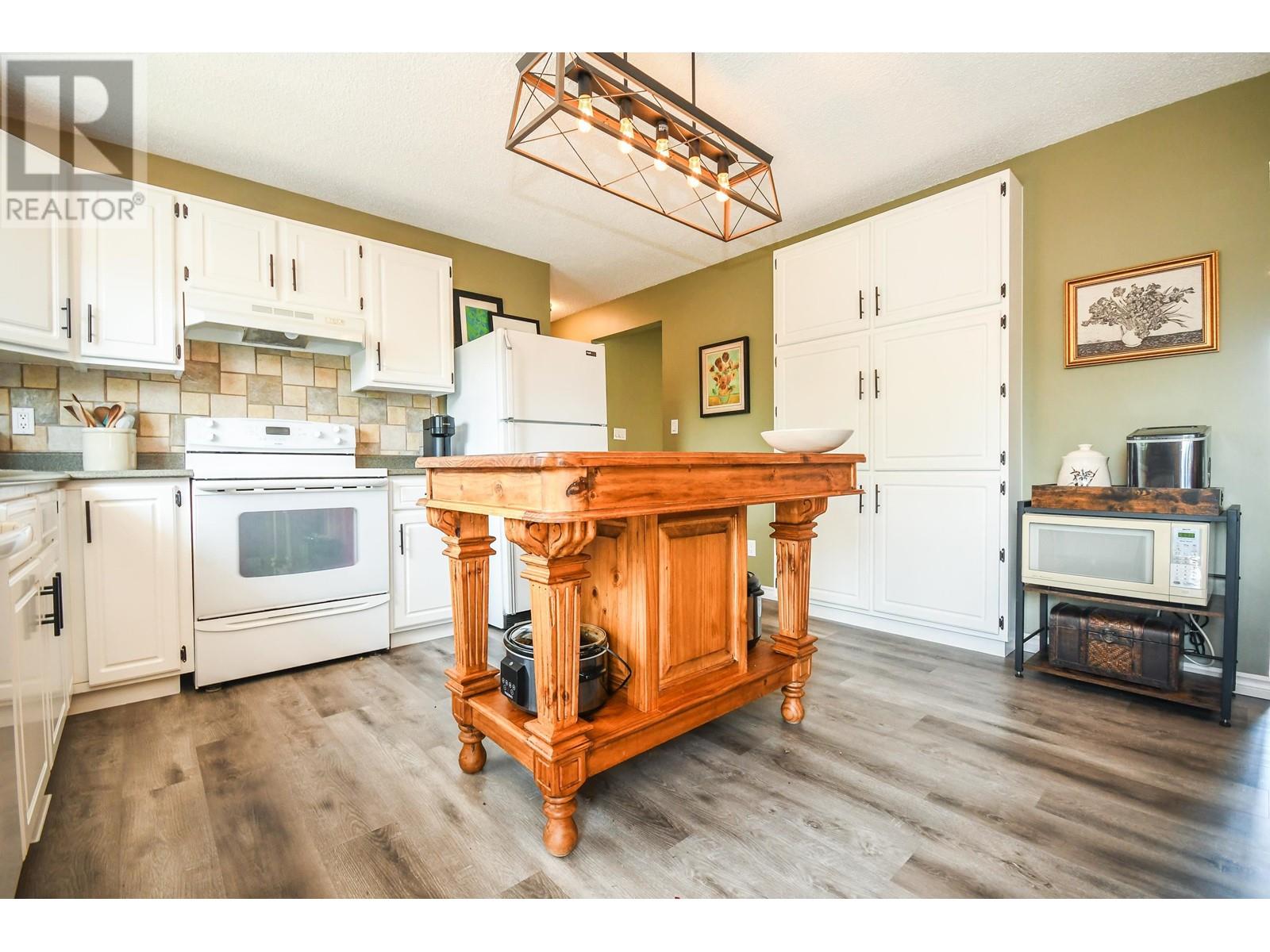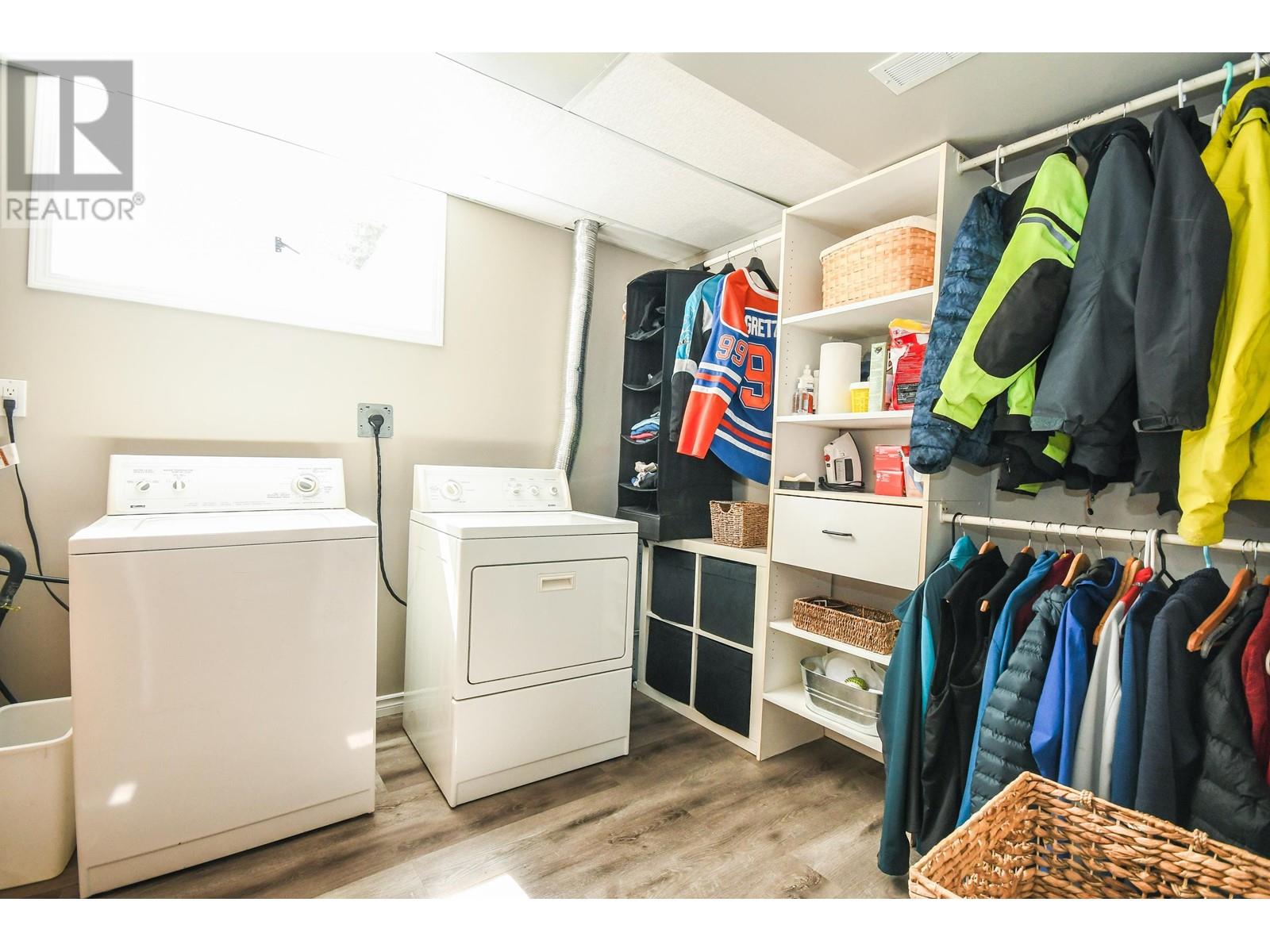3 Bedroom
3 Bathroom
1,855 ft2
Split Level Entry
Fireplace
Forced Air
$509,900
Immaculate and meticulously kept 3 bedroom, 3 bathroom home in desirable Lakewood. The main floor features all new vinyl plank flooring, modern updated lighting throughout, beautifully updated kitchen with adjoining dining space, modern sparkling clean 4 piece main bathroom with new tile surround & new vanity, 3 perfect bedrooms including a spacious primary with 2 piece ensuite. The basement reveals new carpeting in the roomy rec room/games area, bright fully finished laundry, 3 piece bathroom & access to the 11' x 24' garage. The exterior boasts a wonderful 14'x 16' south facing sun deck, lower patio, 12'x12' shed plus a powered & heated 12' x 24' shop/shed/man cave. Fully fenced yard perfect for kids & pets. (id:18129)
Property Details
|
MLS® Number
|
R3004546 |
|
Property Type
|
Single Family |
Building
|
Bathroom Total
|
3 |
|
Bedrooms Total
|
3 |
|
Appliances
|
Washer, Dryer, Refrigerator, Stove, Dishwasher |
|
Architectural Style
|
Split Level Entry |
|
Basement Development
|
Finished |
|
Basement Type
|
Full (finished) |
|
Constructed Date
|
1973 |
|
Construction Style Attachment
|
Detached |
|
Fireplace Present
|
Yes |
|
Fireplace Total
|
2 |
|
Foundation Type
|
Concrete Perimeter |
|
Heating Fuel
|
Natural Gas |
|
Heating Type
|
Forced Air |
|
Roof Material
|
Asphalt Shingle |
|
Roof Style
|
Conventional |
|
Stories Total
|
2 |
|
Size Interior
|
1,855 Ft2 |
|
Type
|
House |
|
Utility Water
|
Municipal Water |
Parking
Land
|
Acreage
|
No |
|
Size Irregular
|
6263 |
|
Size Total
|
6263 Sqft |
|
Size Total Text
|
6263 Sqft |
Rooms
| Level |
Type |
Length |
Width |
Dimensions |
|
Basement |
Laundry Room |
13 ft ,4 in |
8 ft ,9 in |
13 ft ,4 in x 8 ft ,9 in |
|
Basement |
Recreational, Games Room |
19 ft ,8 in |
24 ft ,9 in |
19 ft ,8 in x 24 ft ,9 in |
|
Main Level |
Kitchen |
13 ft ,5 in |
10 ft ,3 in |
13 ft ,5 in x 10 ft ,3 in |
|
Main Level |
Dining Room |
8 ft |
13 ft ,5 in |
8 ft x 13 ft ,5 in |
|
Main Level |
Living Room |
13 ft ,7 in |
17 ft |
13 ft ,7 in x 17 ft |
|
Main Level |
Bedroom 2 |
10 ft |
10 ft |
10 ft x 10 ft |
|
Main Level |
Primary Bedroom |
11 ft ,6 in |
11 ft |
11 ft ,6 in x 11 ft |
|
Main Level |
Bedroom 3 |
10 ft ,2 in |
10 ft |
10 ft ,2 in x 10 ft |
|
Main Level |
Foyer |
7 ft |
6 ft ,1 in |
7 ft x 6 ft ,1 in |
https://www.realtor.ca/real-estate/28337662/4257-davie-avenue-prince-george










































