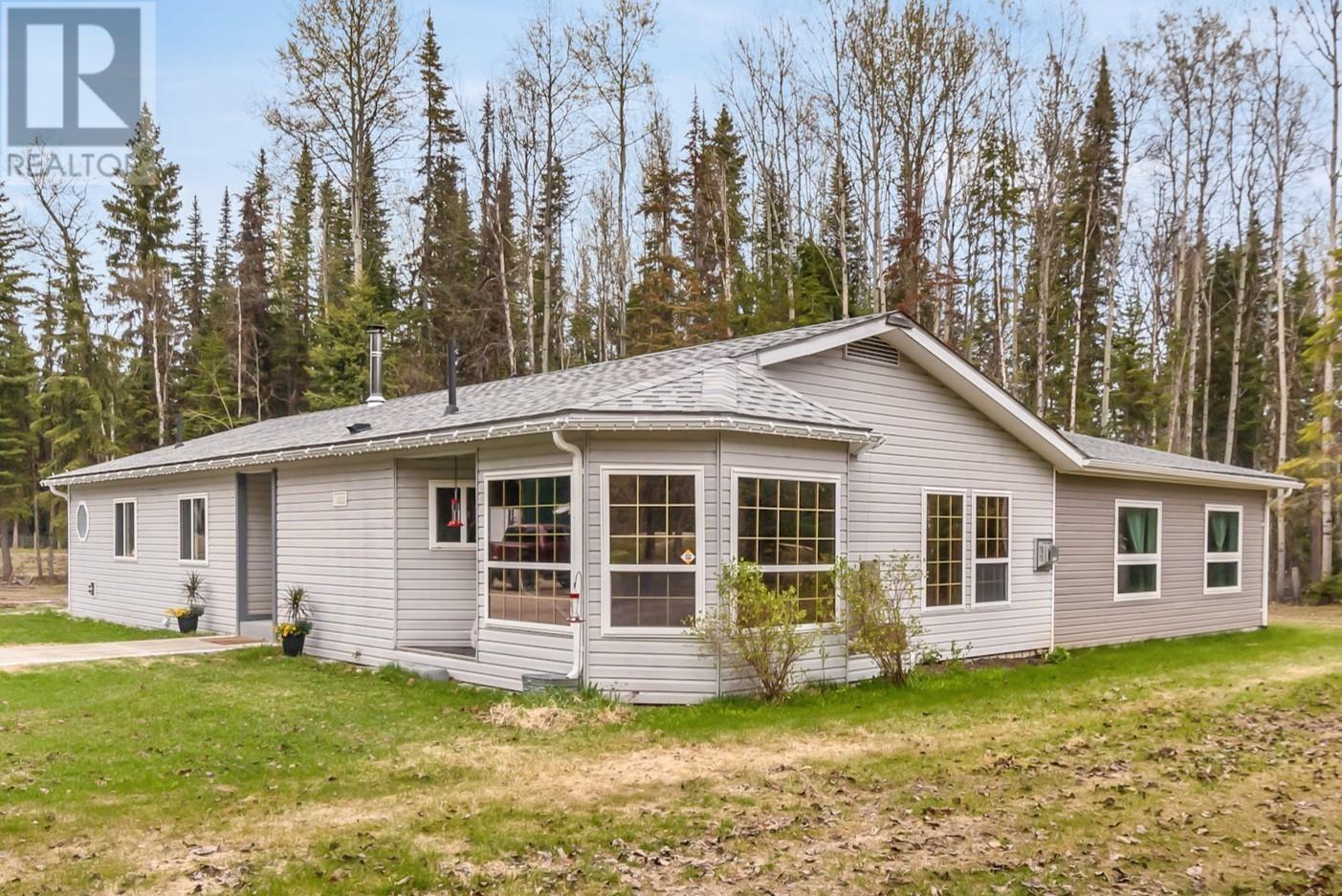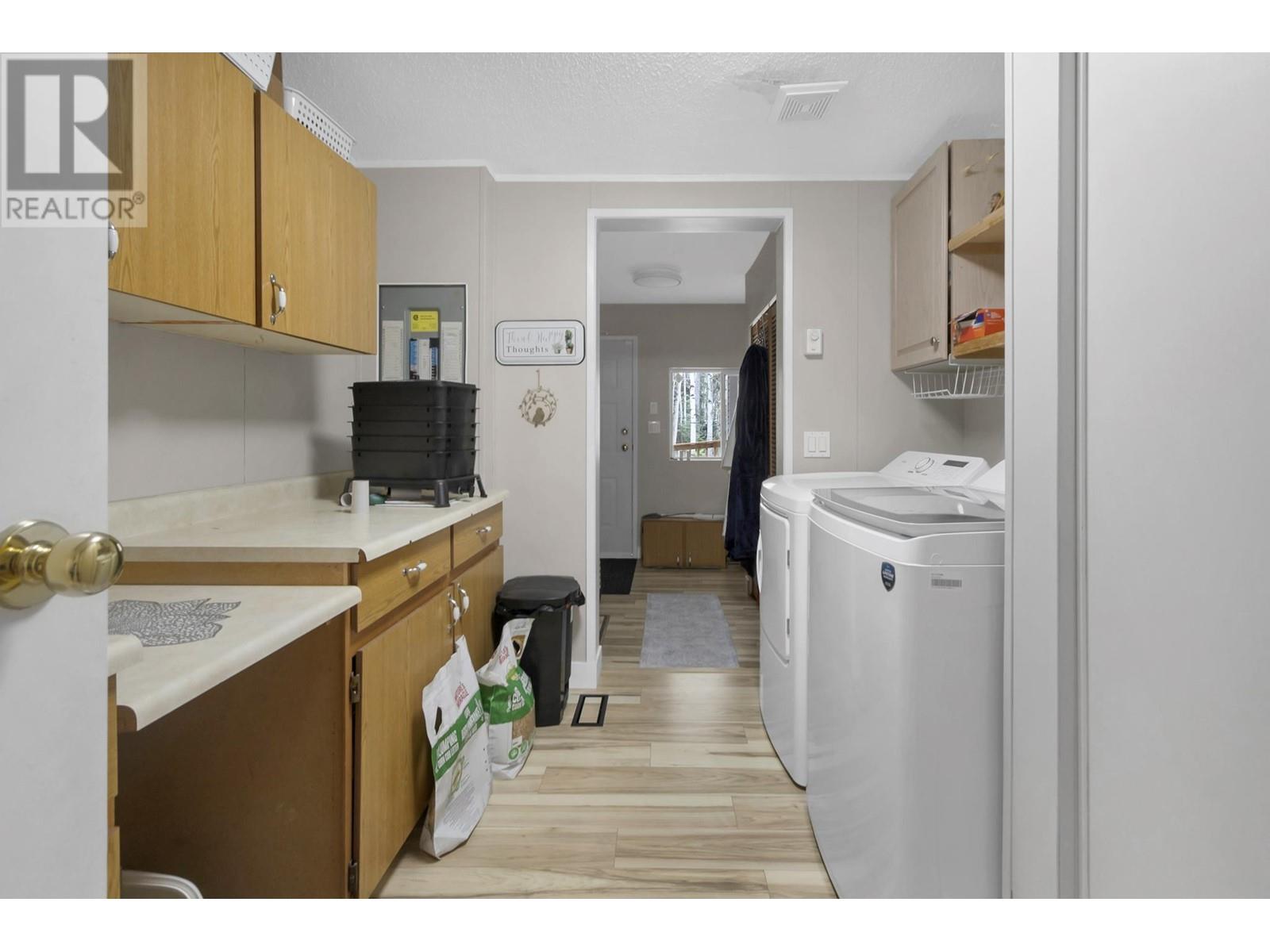3 Bedroom
3 Bathroom
2,208 ft2
Fireplace
Central Air Conditioning
Forced Air
Acreage
$624,900
Here's a 2200+ square foot rancher style home in desirable Hobby Ranches on 5 acres with approximately $400,000 in professionally done upgrades as per Seller. Just move in and enjoy this country home which has, in the last few years, received a beautiful new kitchen & appliances, new flooring and a wheelchair friendly addition custom built to accommodate seniors with in floor heat, an open living and dining area, large bedroom and a bathroom with a walk in tub. The roof, furnace, on demand hot water, plumbing, new well, natural gas generator system and more have also been done in the same time period. Outside is a detached shop with gas heat & carports on each side, a 4 stall pole shed and concrete patios for the hot tub and gazebo. Long list of features/upgrades available upon request. (id:18129)
Property Details
|
MLS® Number
|
R2999743 |
|
Property Type
|
Single Family |
|
Structure
|
Workshop |
Building
|
Bathroom Total
|
3 |
|
Bedrooms Total
|
3 |
|
Appliances
|
Jetted Tub |
|
Basement Type
|
Crawl Space |
|
Constructed Date
|
1997 |
|
Construction Style Attachment
|
Detached |
|
Construction Style Other
|
Manufactured |
|
Cooling Type
|
Central Air Conditioning |
|
Exterior Finish
|
Vinyl Siding |
|
Fireplace Present
|
Yes |
|
Fireplace Total
|
2 |
|
Foundation Type
|
Concrete Perimeter |
|
Heating Fuel
|
Natural Gas, Wood |
|
Heating Type
|
Forced Air |
|
Roof Material
|
Asphalt Shingle |
|
Roof Style
|
Conventional |
|
Stories Total
|
1 |
|
Size Interior
|
2,208 Ft2 |
|
Type
|
Manufactured Home/mobile |
|
Utility Water
|
Drilled Well |
Parking
|
Carport
|
|
|
Detached Garage
|
|
|
R V
|
|
Land
|
Acreage
|
Yes |
|
Size Irregular
|
5 |
|
Size Total
|
5 Ac |
|
Size Total Text
|
5 Ac |
Rooms
| Level |
Type |
Length |
Width |
Dimensions |
|
Main Level |
Family Room |
10 ft ,8 in |
12 ft ,1 in |
10 ft ,8 in x 12 ft ,1 in |
|
Main Level |
Kitchen |
11 ft ,1 in |
13 ft |
11 ft ,1 in x 13 ft |
|
Main Level |
Dining Room |
10 ft ,6 in |
10 ft ,8 in |
10 ft ,6 in x 10 ft ,8 in |
|
Main Level |
Living Room |
12 ft ,9 in |
23 ft |
12 ft ,9 in x 23 ft |
|
Main Level |
Laundry Room |
8 ft ,7 in |
9 ft ,7 in |
8 ft ,7 in x 9 ft ,7 in |
|
Main Level |
Other |
9 ft ,4 in |
9 ft |
9 ft ,4 in x 9 ft |
|
Main Level |
Bedroom 2 |
10 ft ,6 in |
10 ft ,9 in |
10 ft ,6 in x 10 ft ,9 in |
|
Main Level |
Primary Bedroom |
13 ft |
13 ft ,5 in |
13 ft x 13 ft ,5 in |
|
Main Level |
Living Room |
10 ft |
14 ft |
10 ft x 14 ft |
|
Main Level |
Dining Room |
10 ft ,9 in |
13 ft ,1 in |
10 ft ,9 in x 13 ft ,1 in |
|
Main Level |
Bedroom 3 |
12 ft ,9 in |
13 ft ,7 in |
12 ft ,9 in x 13 ft ,7 in |
https://www.realtor.ca/real-estate/28275601/4390-muermann-road-prince-george











































