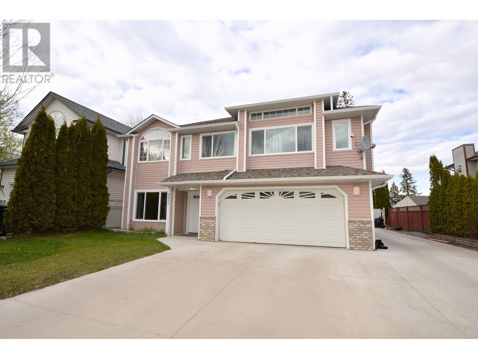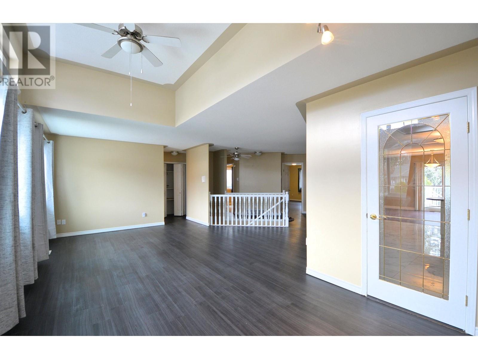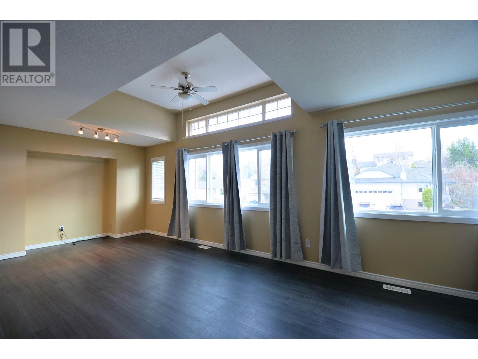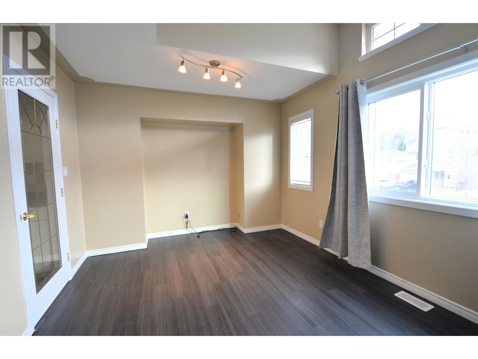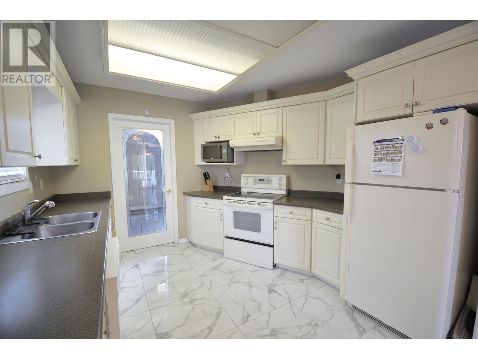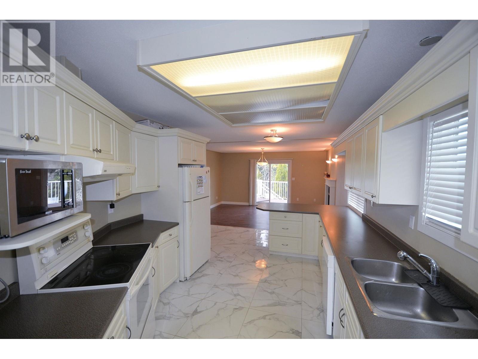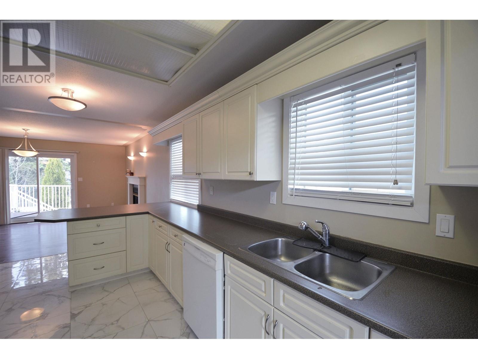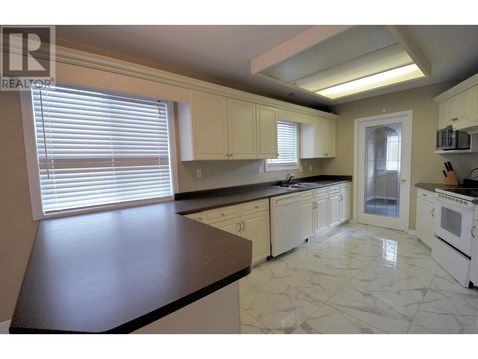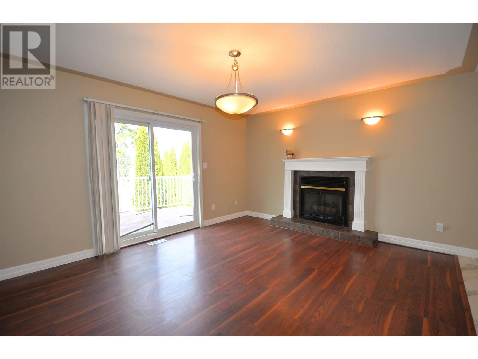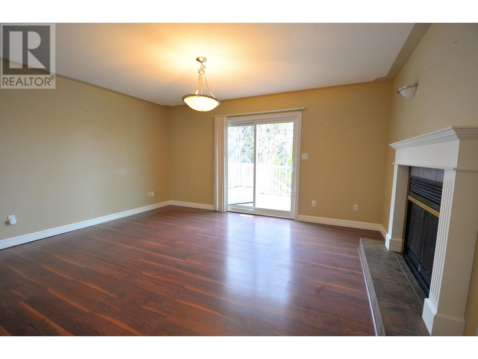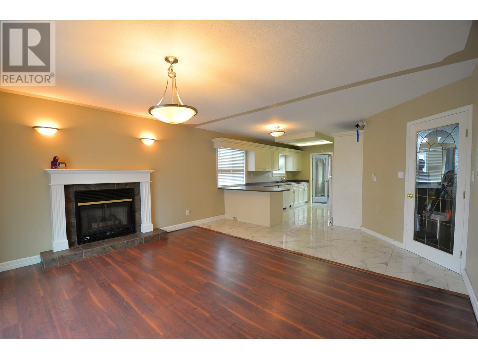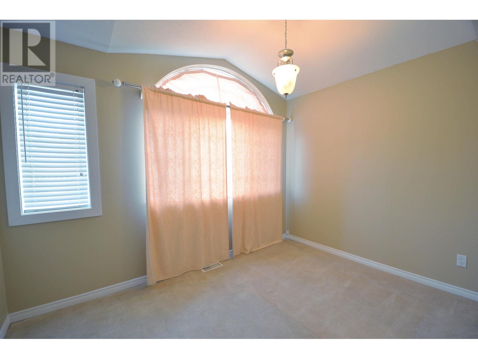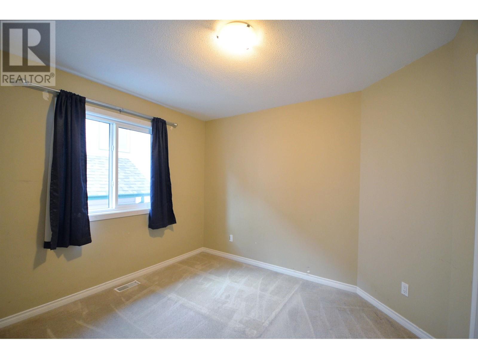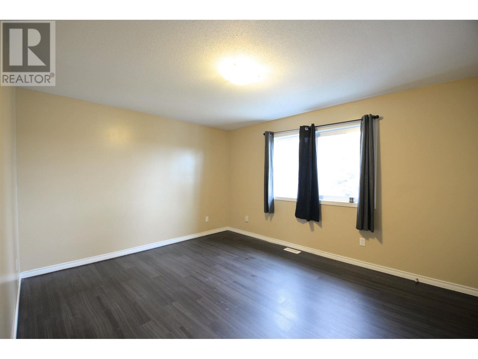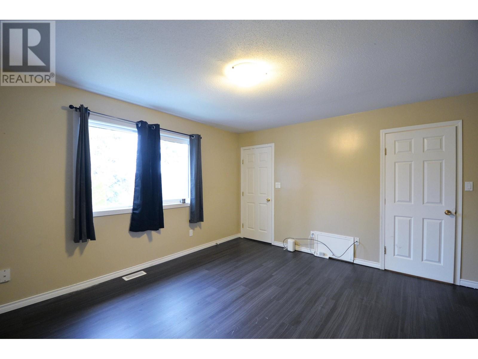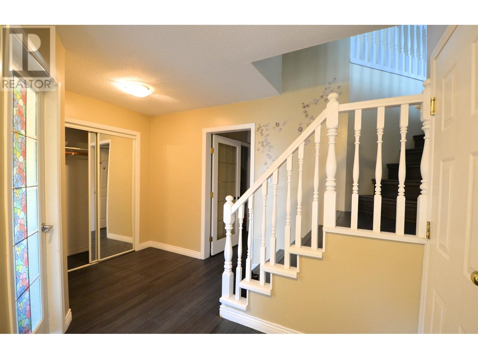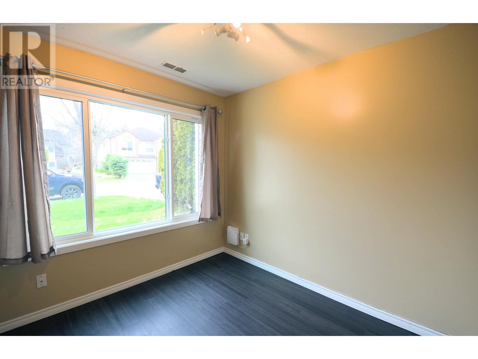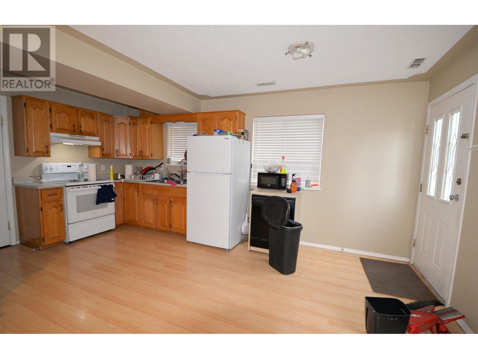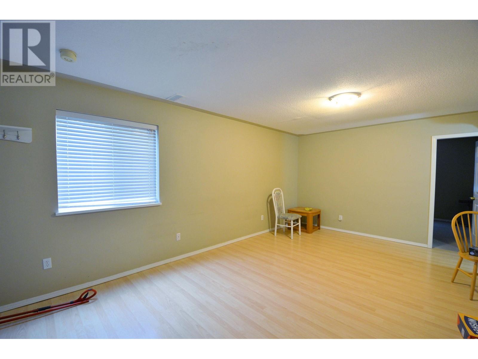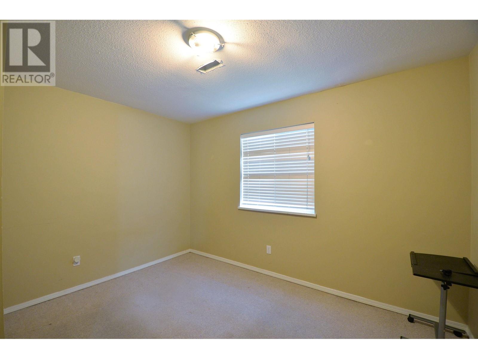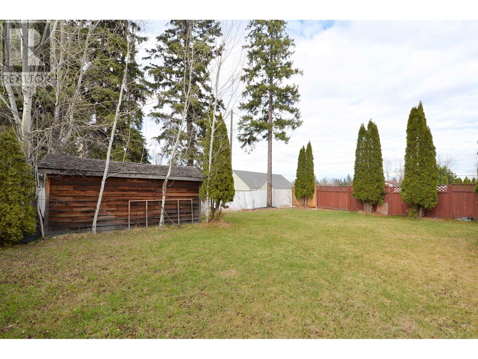6 Bedroom
3 Bathroom
2643 sqft
Basement Entry
Fireplace
Forced Air
$624,900
Suite deal! - This bright and spacious home has lots of updates, tonnes of parking, and a perfect above ground 2 bedroom basement suite. Home office or guest bedroom is off entrance foyer with stairs that leads up to main level. Main floor boasts casual and formal living and dining areas both with extra windows that bathe them in natural light, updated kitchen and floors, and 3 big bedrooms including master with full ensuite and walk-in closet. The suite has a perfect setup with separate parking and patio area not connected to the main yard. This is a great starter home with mortgage helper or investment that will maximize your cashflow. (id:18129)
Property Details
|
MLS® Number
|
R2878174 |
|
Property Type
|
Single Family |
Building
|
Bathroom Total
|
3 |
|
Bedrooms Total
|
6 |
|
Amenities
|
Shared Laundry |
|
Appliances
|
Washer, Dryer, Refrigerator, Stove, Dishwasher |
|
Architectural Style
|
Basement Entry |
|
Basement Development
|
Finished |
|
Basement Type
|
Full (finished) |
|
Constructed Date
|
1994 |
|
Construction Style Attachment
|
Detached |
|
Fireplace Present
|
Yes |
|
Fireplace Total
|
2 |
|
Foundation Type
|
Concrete Perimeter |
|
Heating Fuel
|
Natural Gas |
|
Heating Type
|
Forced Air |
|
Roof Material
|
Asphalt Shingle |
|
Roof Style
|
Conventional |
|
Stories Total
|
2 |
|
Size Interior
|
2643 Sqft |
|
Type
|
House |
|
Utility Water
|
Municipal Water |
Parking
Land
|
Acreage
|
No |
|
Size Irregular
|
7137 |
|
Size Total
|
7137 Sqft |
|
Size Total Text
|
7137 Sqft |
Rooms
| Level |
Type |
Length |
Width |
Dimensions |
|
Lower Level |
Living Room |
14 ft ,1 in |
12 ft ,1 in |
14 ft ,1 in x 12 ft ,1 in |
|
Lower Level |
Kitchen |
17 ft ,6 in |
9 ft ,6 in |
17 ft ,6 in x 9 ft ,6 in |
|
Lower Level |
Dining Room |
6 ft ,3 in |
7 ft |
6 ft ,3 in x 7 ft |
|
Lower Level |
Primary Bedroom |
12 ft ,1 in |
10 ft ,7 in |
12 ft ,1 in x 10 ft ,7 in |
|
Lower Level |
Bedroom 2 |
10 ft ,7 in |
9 ft ,7 in |
10 ft ,7 in x 9 ft ,7 in |
|
Lower Level |
Laundry Room |
6 ft ,3 in |
7 ft ,5 in |
6 ft ,3 in x 7 ft ,5 in |
|
Lower Level |
Utility Room |
8 ft ,1 in |
7 ft ,6 in |
8 ft ,1 in x 7 ft ,6 in |
|
Lower Level |
Storage |
5 ft |
3 ft ,3 in |
5 ft x 3 ft ,3 in |
|
Lower Level |
Bedroom 3 |
8 ft ,9 in |
9 ft ,2 in |
8 ft ,9 in x 9 ft ,2 in |
|
Lower Level |
Foyer |
10 ft ,1 in |
12 ft ,4 in |
10 ft ,1 in x 12 ft ,4 in |
|
Main Level |
Kitchen |
10 ft ,7 in |
15 ft ,1 in |
10 ft ,7 in x 15 ft ,1 in |
|
Main Level |
Living Room |
15 ft ,5 in |
15 ft ,1 in |
15 ft ,5 in x 15 ft ,1 in |
|
Main Level |
Dining Room |
10 ft ,9 in |
10 ft ,1 in |
10 ft ,9 in x 10 ft ,1 in |
|
Main Level |
Primary Bedroom |
14 ft ,3 in |
11 ft ,9 in |
14 ft ,3 in x 11 ft ,9 in |
|
Main Level |
Other |
4 ft ,1 in |
5 ft ,1 in |
4 ft ,1 in x 5 ft ,1 in |
|
Main Level |
Bedroom 4 |
10 ft ,1 in |
10 ft ,7 in |
10 ft ,1 in x 10 ft ,7 in |
|
Main Level |
Bedroom 5 |
8 ft ,7 in |
11 ft ,6 in |
8 ft ,7 in x 11 ft ,6 in |
|
Main Level |
Family Room |
14 ft ,7 in |
12 ft ,8 in |
14 ft ,7 in x 12 ft ,8 in |
https://www.realtor.ca/real-estate/26837845/4488-wheeler-road-prince-george

