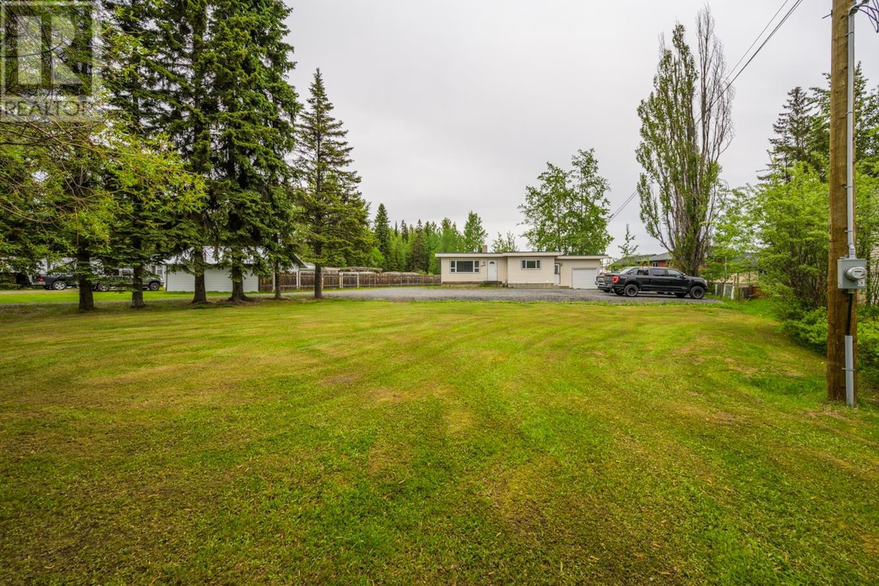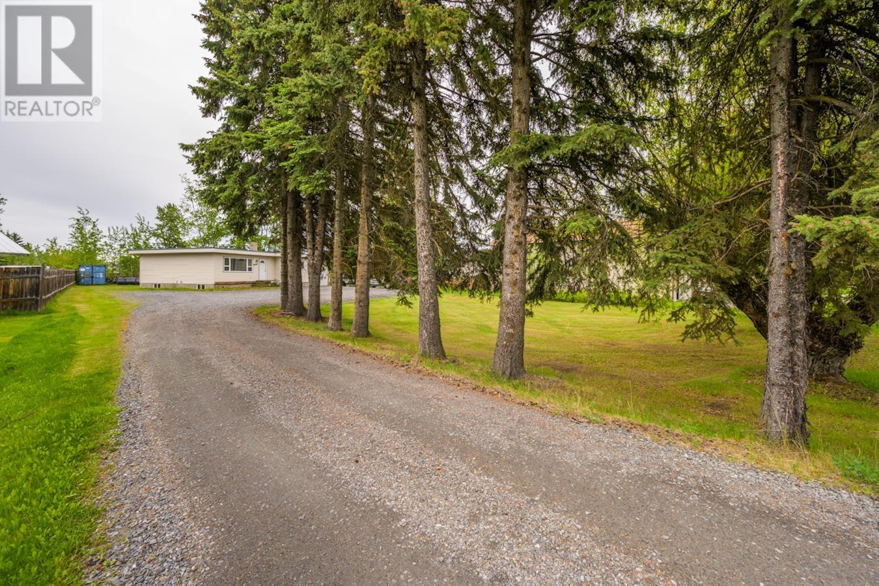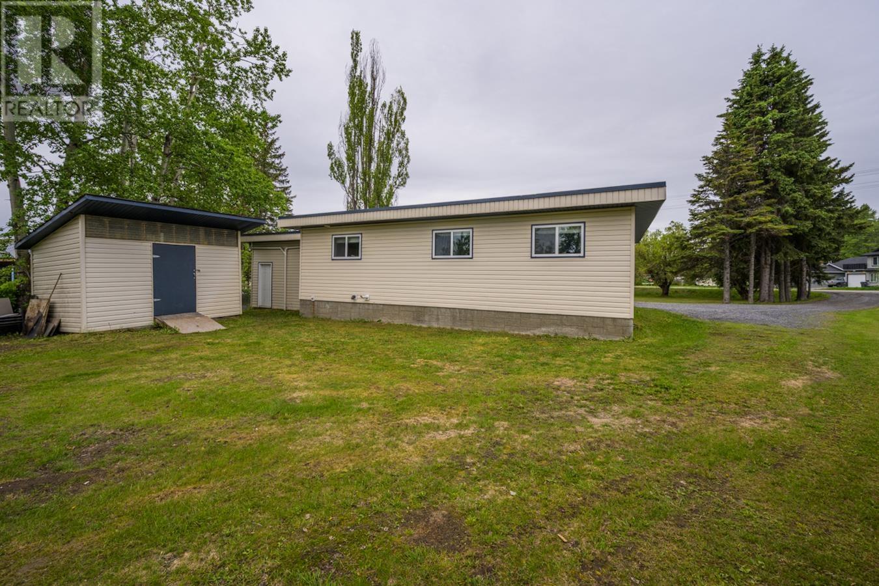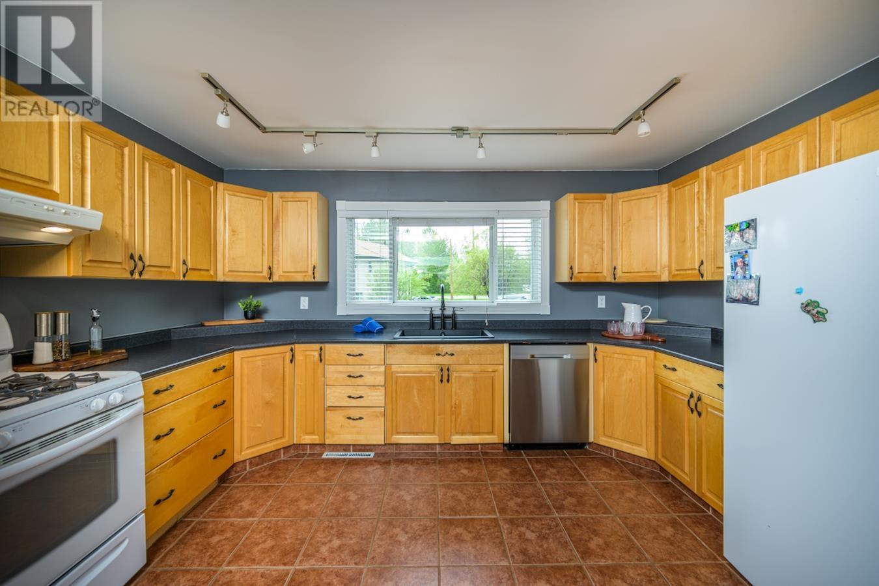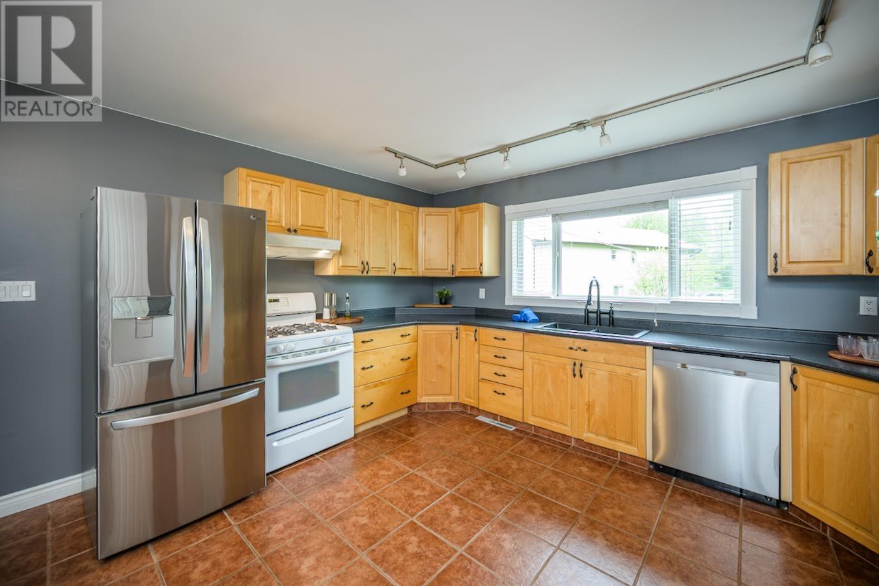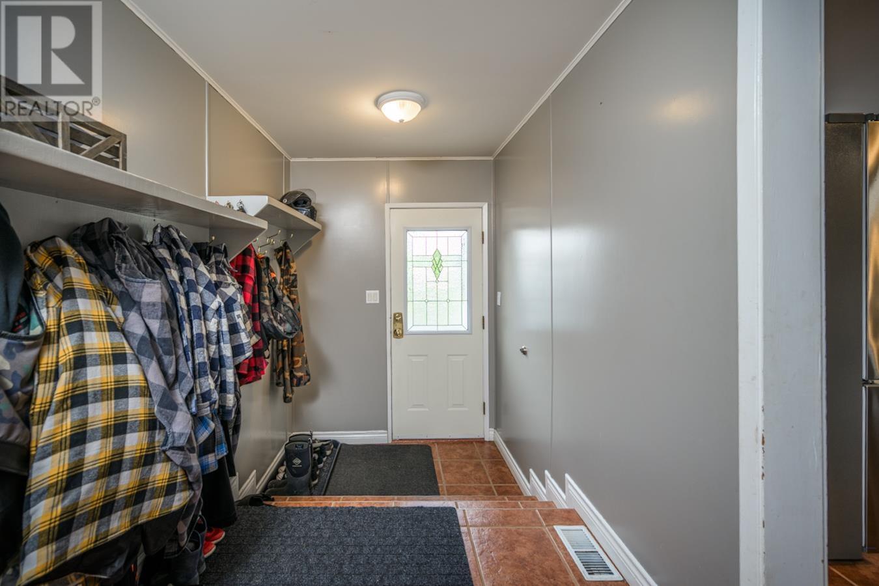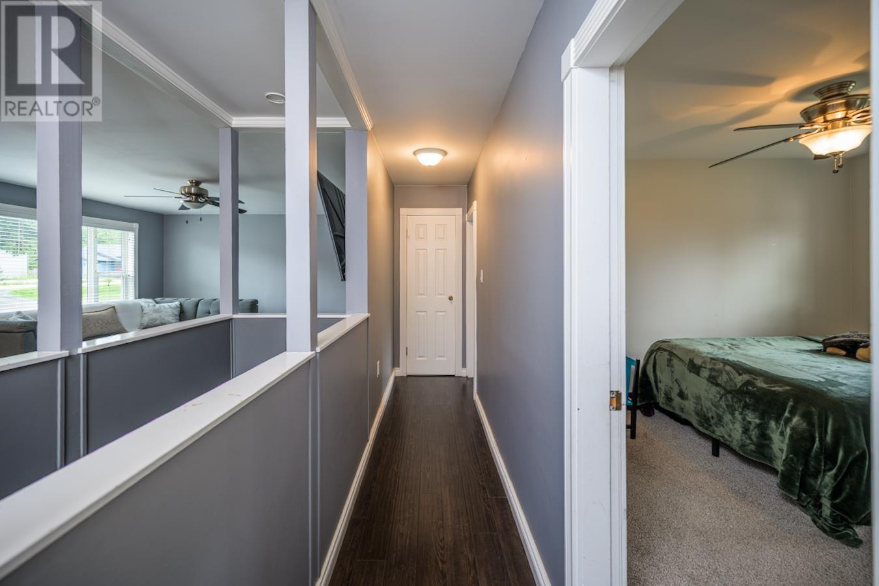4 Bedroom
3 Bathroom
2,640 ft2
Forced Air
$549,900
Well-maintained home featuring 3 bedrooms and 2 full bathrooms on the main floor, including a bright, open-concept living space and a large kitchen perfect for entertaining. The lower level offers a brand new 1-bedroom, 1-bathroom basement suite with separate entrance and private laundry, ideal as a mortgage helper or in-law suite. Situated on a large lot with plenty of yard space and tons of parking, this property offers flexibility for families, investors, or those needing extra space for vehicles, RVs, or trailers. (id:18129)
Property Details
|
MLS® Number
|
R3009320 |
|
Property Type
|
Single Family |
Building
|
Bathroom Total
|
3 |
|
Bedrooms Total
|
4 |
|
Amenities
|
Laundry - In Suite |
|
Appliances
|
Washer, Dryer, Refrigerator, Stove, Dishwasher |
|
Basement Type
|
Full |
|
Constructed Date
|
1964 |
|
Construction Style Attachment
|
Detached |
|
Exterior Finish
|
Vinyl Siding |
|
Foundation Type
|
Concrete Perimeter |
|
Heating Fuel
|
Natural Gas |
|
Heating Type
|
Forced Air |
|
Roof Material
|
Membrane |
|
Roof Style
|
Conventional |
|
Stories Total
|
2 |
|
Size Interior
|
2,640 Ft2 |
|
Type
|
House |
|
Utility Water
|
Municipal Water |
Parking
Land
|
Acreage
|
No |
|
Size Irregular
|
0.44 |
|
Size Total
|
0.44 Ac |
|
Size Total Text
|
0.44 Ac |
Rooms
| Level |
Type |
Length |
Width |
Dimensions |
|
Basement |
Kitchen |
13 ft |
12 ft |
13 ft x 12 ft |
|
Basement |
Bedroom 4 |
11 ft |
12 ft |
11 ft x 12 ft |
|
Main Level |
Kitchen |
15 ft ,5 in |
13 ft ,7 in |
15 ft ,5 in x 13 ft ,7 in |
|
Main Level |
Foyer |
8 ft ,1 in |
6 ft |
8 ft ,1 in x 6 ft |
|
Main Level |
Laundry Room |
6 ft |
10 ft ,8 in |
6 ft x 10 ft ,8 in |
|
Main Level |
Primary Bedroom |
11 ft ,5 in |
13 ft ,7 in |
11 ft ,5 in x 13 ft ,7 in |
|
Main Level |
Bedroom 2 |
10 ft ,7 in |
11 ft ,5 in |
10 ft ,7 in x 11 ft ,5 in |
|
Main Level |
Bedroom 3 |
10 ft ,7 in |
11 ft ,5 in |
10 ft ,7 in x 11 ft ,5 in |
https://www.realtor.ca/real-estate/28393727/4694-chief-lake-road-prince-george

