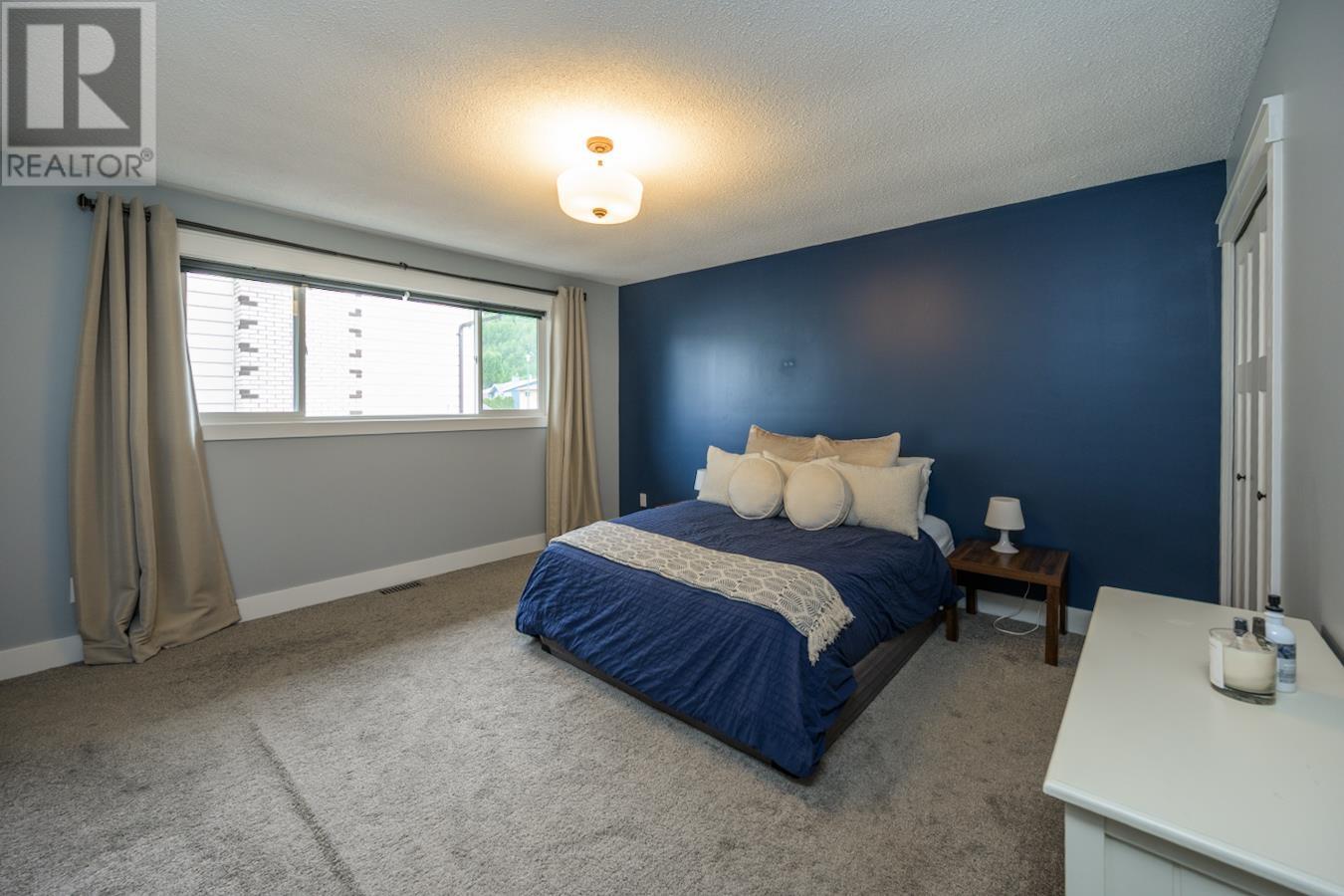5 Bedroom
3 Bathroom
2,860 ft2
Split Level Entry
Fireplace
Forced Air
$629,900
* PREC - Personal Real Estate Corporation. This exceptional family home features a two-bedroom suite. The upper level comprises three bedrooms and two bathrooms, with an open-concept design that seamlessly integrates the kitchen, living, and dining areas. A beautiful sunroom enhances the main floor, providing additional natural light. Numerous modern updates have been made over the years, from flooring to fencing. The generous basement includes its own laundry facilities along with the two-bedroom suite. With no further work required, this home is truly move-in ready. Ideally situated near shopping centers, rec facilities, parks, trails, and schools, this property also boasts a double garage, an inviting gazebo, a storage shed, well-maintained landscaping, and beautiful views of Moore Meadow Park making it a remarkable find! (id:18129)
Open House
This property has open houses!
Starts at:
2:00 pm
Ends at:
3:30 pm
Property Details
|
MLS® Number
|
R3009298 |
|
Property Type
|
Single Family |
Building
|
Bathroom Total
|
3 |
|
Bedrooms Total
|
5 |
|
Architectural Style
|
Split Level Entry |
|
Basement Development
|
Finished |
|
Basement Type
|
N/a (finished) |
|
Constructed Date
|
1979 |
|
Construction Style Attachment
|
Detached |
|
Exterior Finish
|
Vinyl Siding |
|
Fireplace Present
|
Yes |
|
Fireplace Total
|
1 |
|
Foundation Type
|
Concrete Perimeter |
|
Heating Fuel
|
Natural Gas |
|
Heating Type
|
Forced Air |
|
Roof Material
|
Asphalt Shingle |
|
Roof Style
|
Conventional |
|
Stories Total
|
2 |
|
Size Interior
|
2,860 Ft2 |
|
Type
|
House |
|
Utility Water
|
Municipal Water |
Parking
Land
|
Acreage
|
No |
|
Size Irregular
|
7440 |
|
Size Total
|
7440 Sqft |
|
Size Total Text
|
7440 Sqft |
Rooms
| Level |
Type |
Length |
Width |
Dimensions |
|
Basement |
Bedroom 4 |
9 ft ,1 in |
10 ft ,2 in |
9 ft ,1 in x 10 ft ,2 in |
|
Basement |
Bedroom 5 |
10 ft |
10 ft |
10 ft x 10 ft |
|
Basement |
Living Room |
14 ft |
19 ft |
14 ft x 19 ft |
|
Basement |
Kitchen |
8 ft ,1 in |
8 ft ,1 in |
8 ft ,1 in x 8 ft ,1 in |
|
Basement |
Recreational, Games Room |
15 ft ,7 in |
15 ft |
15 ft ,7 in x 15 ft |
|
Basement |
Eating Area |
8 ft ,5 in |
12 ft ,3 in |
8 ft ,5 in x 12 ft ,3 in |
|
Basement |
Laundry Room |
3 ft |
6 ft |
3 ft x 6 ft |
|
Main Level |
Kitchen |
14 ft ,4 in |
11 ft ,1 in |
14 ft ,4 in x 11 ft ,1 in |
|
Main Level |
Living Room |
16 ft |
18 ft ,7 in |
16 ft x 18 ft ,7 in |
|
Main Level |
Dining Room |
13 ft ,4 in |
11 ft ,2 in |
13 ft ,4 in x 11 ft ,2 in |
|
Main Level |
Primary Bedroom |
14 ft |
13 ft ,7 in |
14 ft x 13 ft ,7 in |
|
Main Level |
Bedroom 2 |
9 ft ,1 in |
10 ft ,1 in |
9 ft ,1 in x 10 ft ,1 in |
|
Main Level |
Bedroom 3 |
8 ft ,8 in |
10 ft ,1 in |
8 ft ,8 in x 10 ft ,1 in |
|
Main Level |
Laundry Room |
3 ft |
3 ft |
3 ft x 3 ft |
https://www.realtor.ca/real-estate/28393515/4707-1st-avenue-prince-george











































