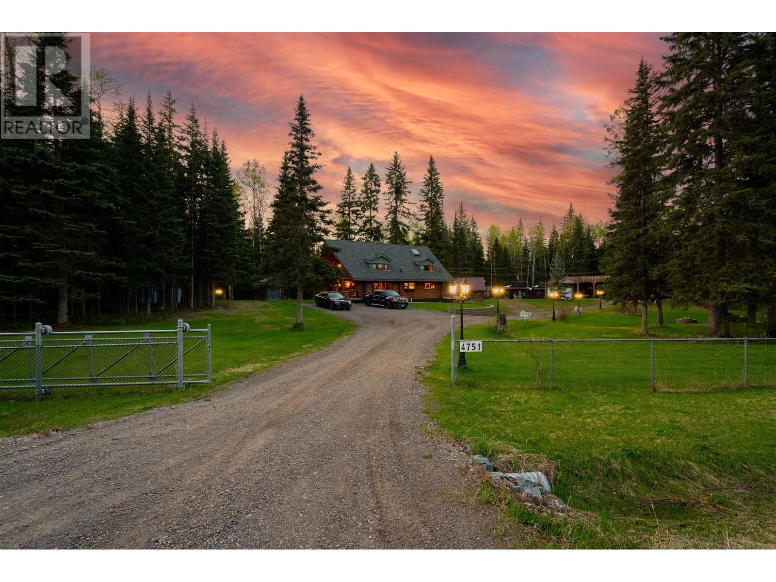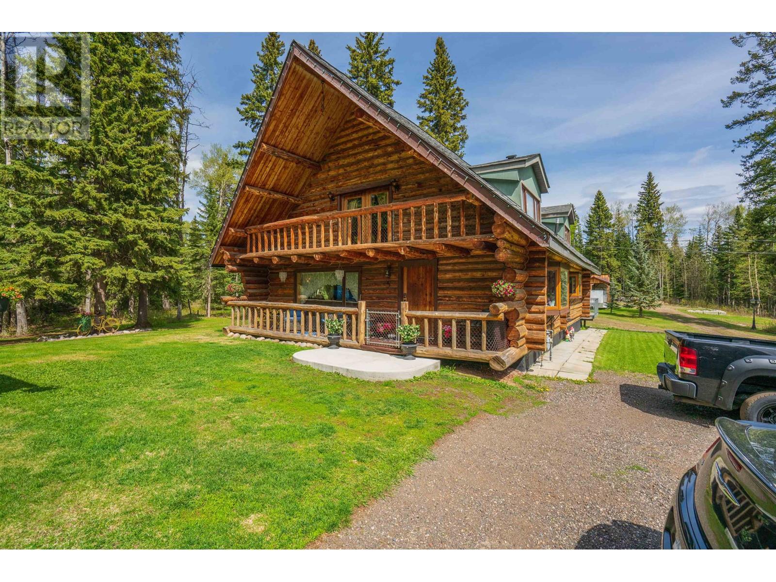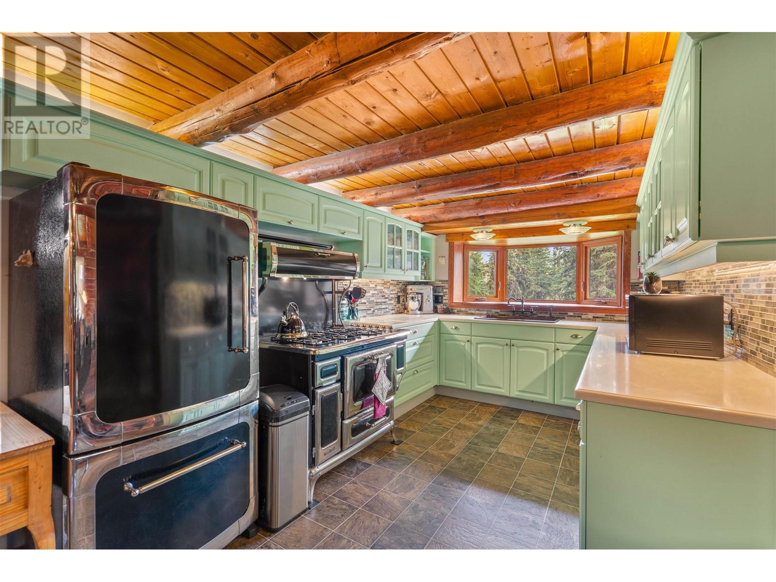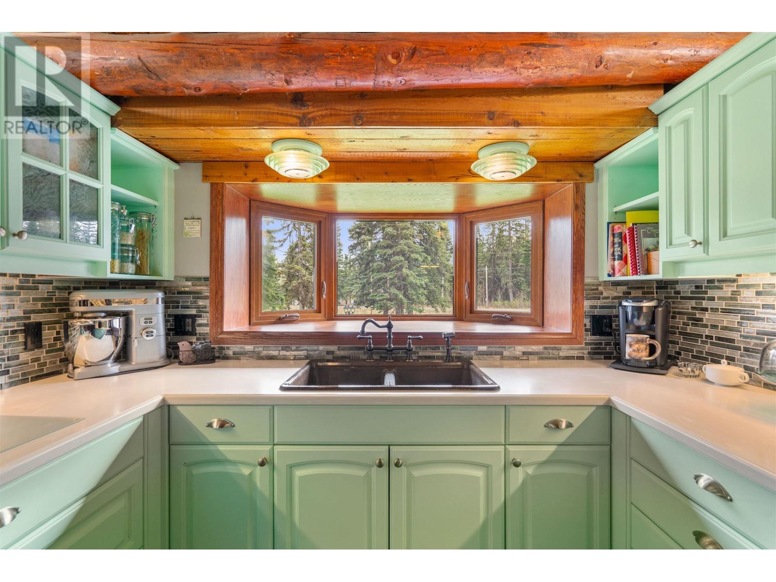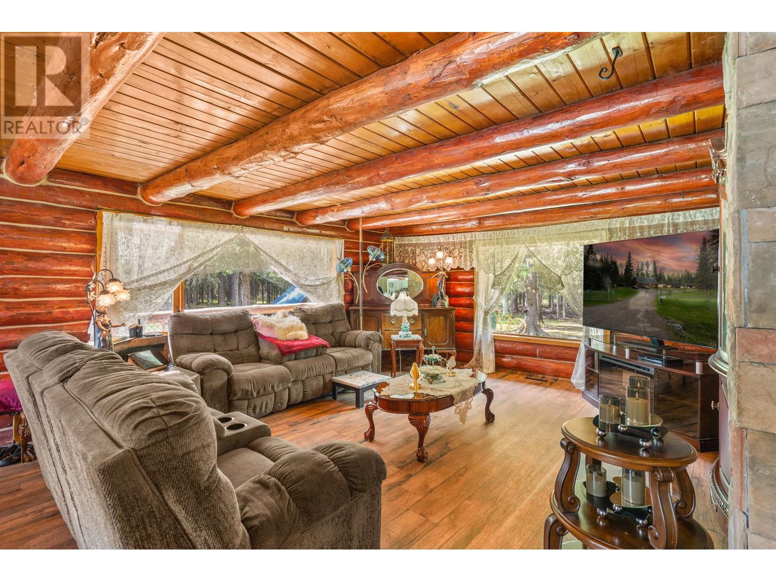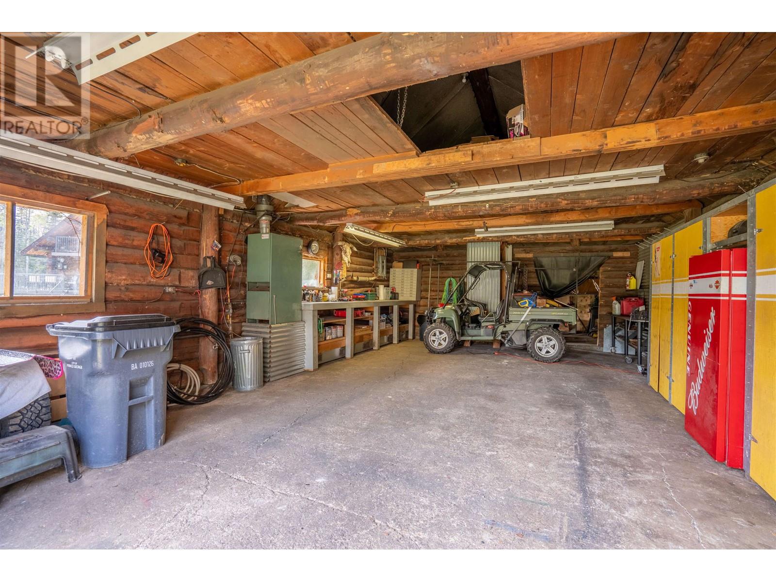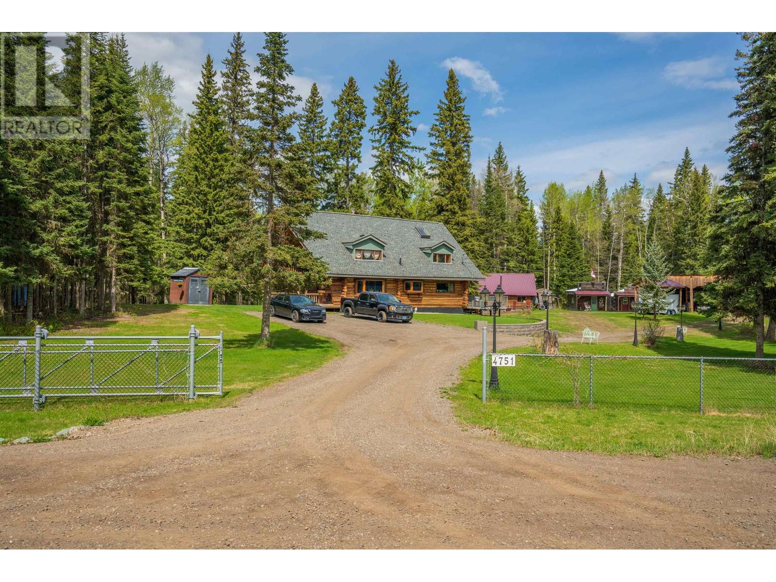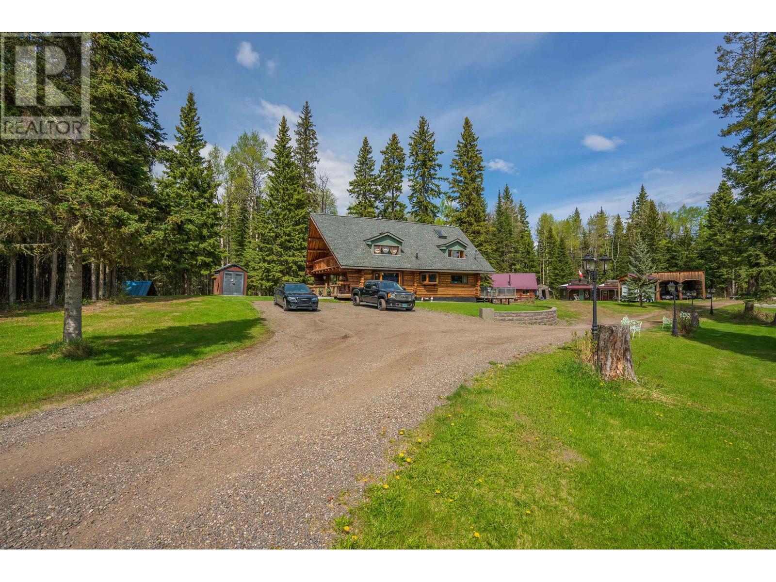4751 Ponderosa Road Prince George, British Columbia V2N 6J6
$769,900
Looking for a peaceful retreat on 5.62 acres? This charming & well-maintained 3-bdrm log home offers the perfect escape from hustle & bustle of everyday life. Inside, you’ll find a warm & welcoming layout w/a beautifully updated kitchen featuring cast iron sink, painted oak cabinets, & stylish new backsplash. The open-concept lv/dn area is filled w/natural light from numerous windows, offering breathtaking views of surrounding landscape—including your very own pond. The back 30X16 is perfect for entertaining. The main floor offers 2 comfortable bdrms & a full bath complete w/separate shower & luxurious soaker tub. Upstairs, the spacious fmrm includes a cozy gas f/p & walkout access to a 3'6" x 25' balcony. The estate-style primary bdrm is a true retreat, featuring its own 4'5" x 24' balcon (id:18129)
Property Details
| MLS® Number | R3004452 |
| Property Type | Single Family |
Building
| Bathroom Total | 2 |
| Bedrooms Total | 3 |
| Appliances | Washer/dryer Combo, Refrigerator, Stove |
| Basement Type | Crawl Space |
| Constructed Date | 1972 |
| Construction Style Attachment | Detached |
| Exterior Finish | Log |
| Fireplace Present | Yes |
| Fireplace Total | 1 |
| Foundation Type | Concrete Perimeter |
| Heating Fuel | Natural Gas |
| Heating Type | Forced Air |
| Roof Material | Asphalt Shingle |
| Roof Style | Conventional |
| Stories Total | 3 |
| Size Interior | 2,319 Ft2 |
| Type | House |
Parking
| Carport | |
| Detached Garage | |
| Open |
Land
| Acreage | Yes |
| Size Irregular | 5.62 |
| Size Total | 5.62 Ac |
| Size Total Text | 5.62 Ac |
Rooms
| Level | Type | Length | Width | Dimensions |
|---|---|---|---|---|
| Above | Family Room | 19 ft ,9 in | 11 ft ,7 in | 19 ft ,9 in x 11 ft ,7 in |
| Above | Other | 9 ft ,6 in | 7 ft ,7 in | 9 ft ,6 in x 7 ft ,7 in |
| Above | Primary Bedroom | 14 ft ,5 in | 24 ft ,1 in | 14 ft ,5 in x 24 ft ,1 in |
| Above | Other | 6 ft ,5 in | 4 ft ,2 in | 6 ft ,5 in x 4 ft ,2 in |
| Main Level | Kitchen | 17 ft ,3 in | 9 ft | 17 ft ,3 in x 9 ft |
| Main Level | Eating Area | 12 ft ,5 in | 10 ft ,8 in | 12 ft ,5 in x 10 ft ,8 in |
| Main Level | Living Room | 17 ft | 15 ft ,8 in | 17 ft x 15 ft ,8 in |
| Main Level | Foyer | 6 ft ,2 in | 3 ft ,8 in | 6 ft ,2 in x 3 ft ,8 in |
| Main Level | Bedroom 2 | 11 ft ,5 in | 13 ft ,2 in | 11 ft ,5 in x 13 ft ,2 in |
| Main Level | Bedroom 3 | 10 ft | 9 ft ,7 in | 10 ft x 9 ft ,7 in |
| Upper Level | Loft | 12 ft ,9 in | 9 ft ,8 in | 12 ft ,9 in x 9 ft ,8 in |
| Upper Level | Storage | 3 ft ,2 in | 8 ft ,8 in | 3 ft ,2 in x 8 ft ,8 in |
https://www.realtor.ca/real-estate/28337040/4751-ponderosa-road-prince-george

