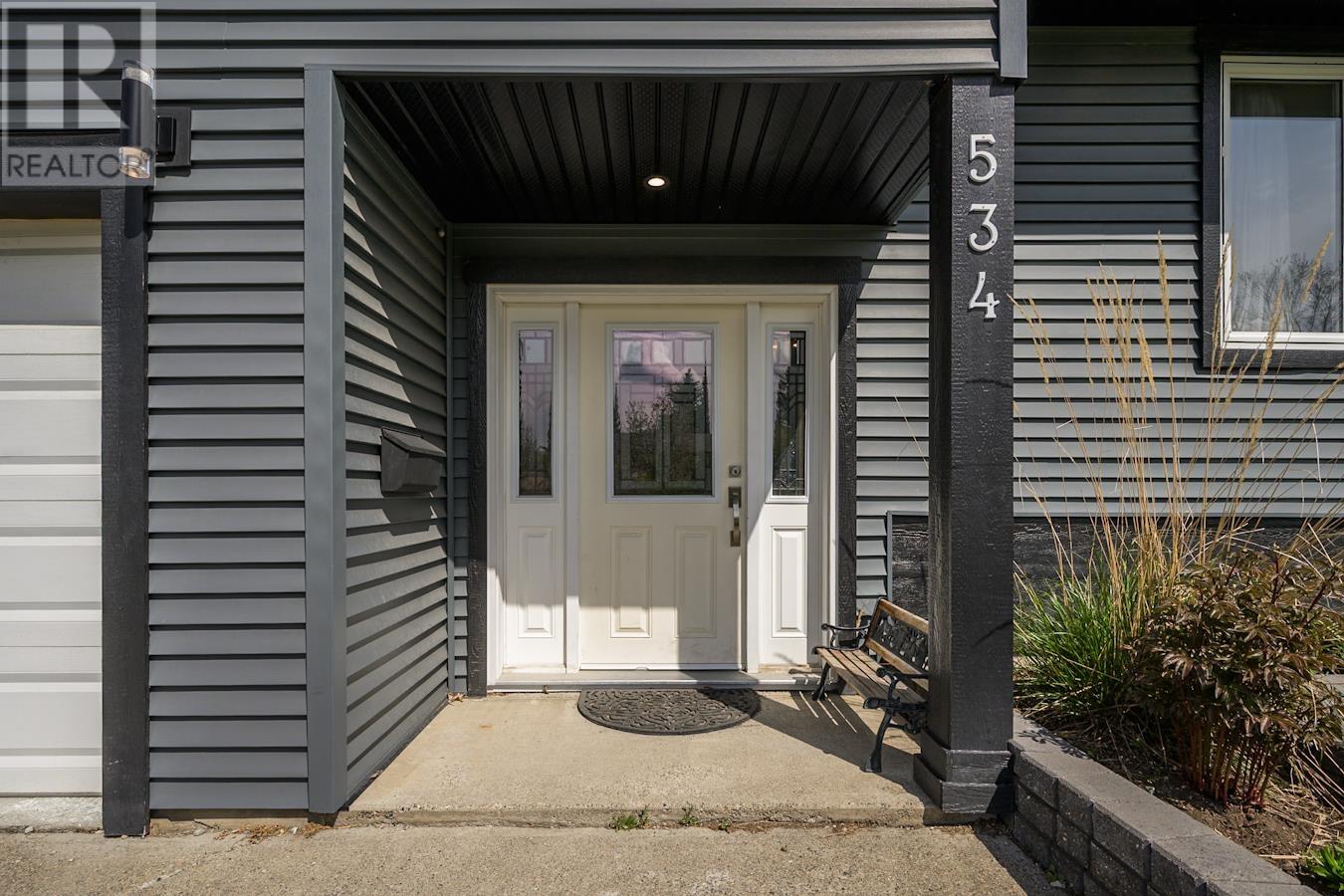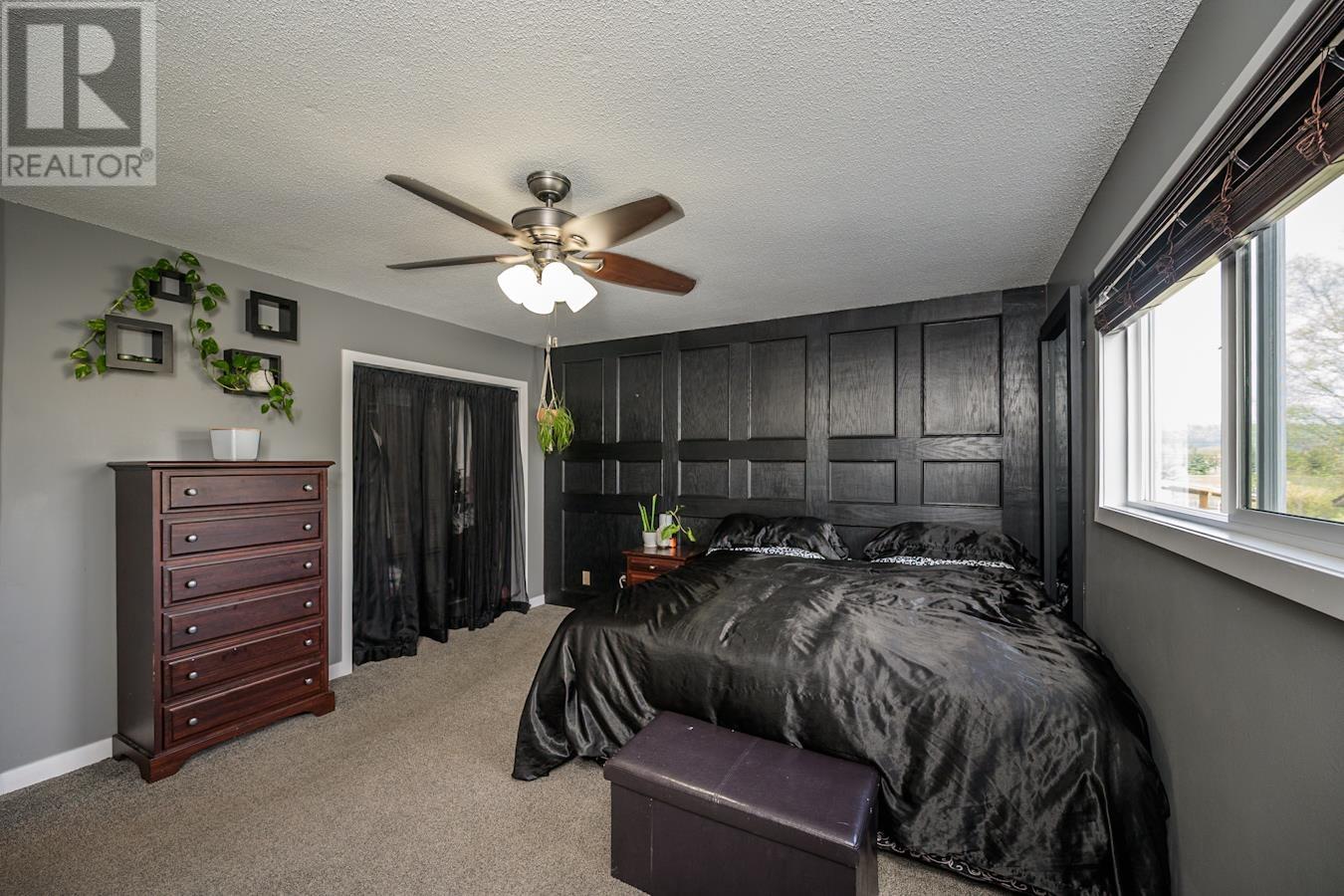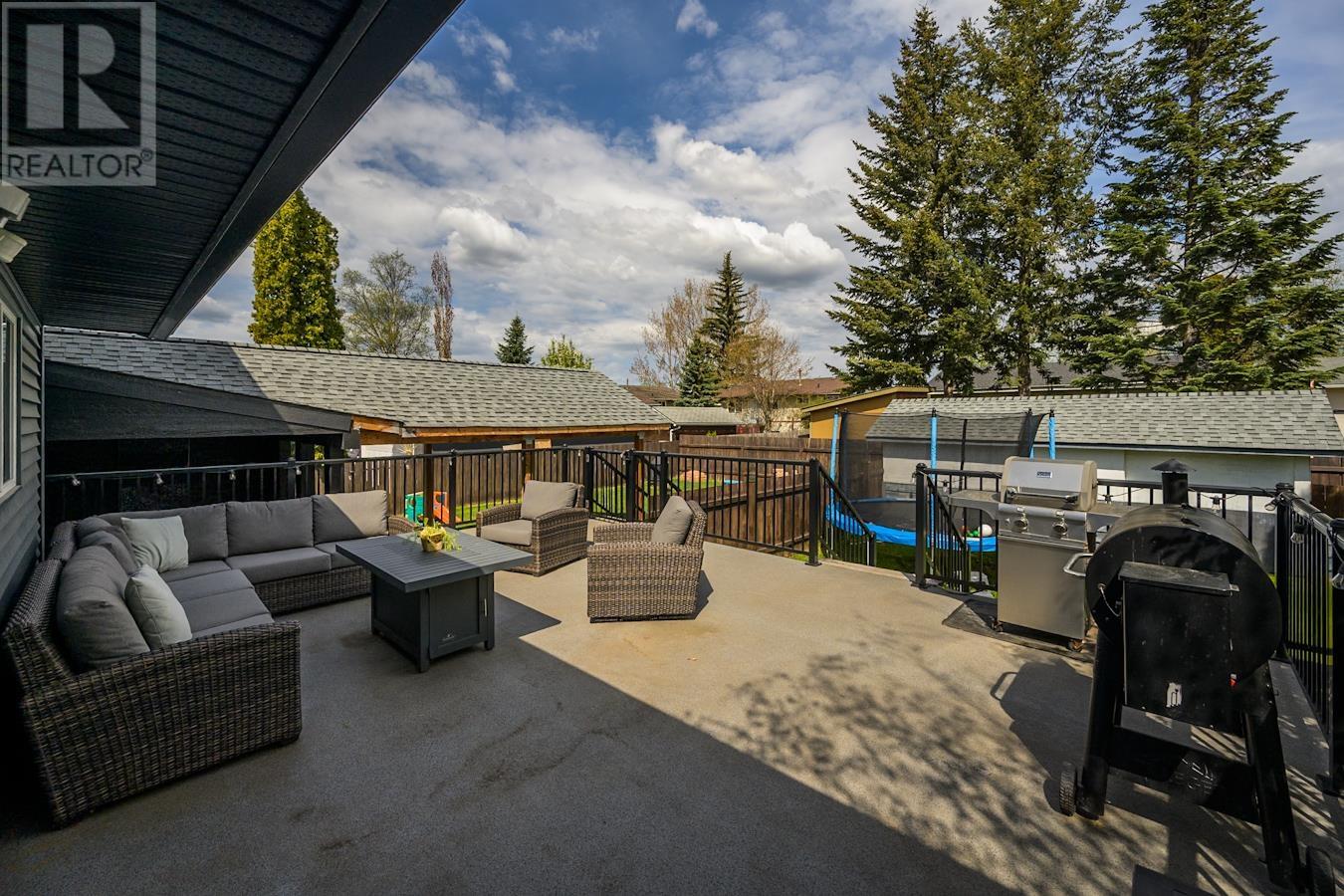4 Bedroom
2 Bathroom
2,609 ft2
Forced Air
$599,000
Welcome to your perfect family retreat! This beautifully maintained 4-bedroom home offers the ideal blend of comfort, style, and functionality in a convenient location. Step into the updated kitchen, complete with sleek stainless steel appliances, modern finishes, and plenty of counter space, perfect for everyday living and hosting guests. The large living room features big windows that flood the space with natural light, creating a warm and inviting atmosphere throughout. Downstairs, you'll find a generously sized recreation room, perfect for movie nights, a play area, or home gym. There's space for everyone to relax and unwind. Love to entertain? Check out the large sundeck for soaking up the sun, plus a covered lower deck that's wired for a hot tub and a fully fenced private backyard! (id:18129)
Property Details
|
MLS® Number
|
R3004804 |
|
Property Type
|
Single Family |
|
Storage Type
|
Storage |
Building
|
Bathroom Total
|
2 |
|
Bedrooms Total
|
4 |
|
Amenities
|
Laundry - In Suite |
|
Appliances
|
Washer, Dryer, Refrigerator, Stove, Dishwasher |
|
Basement Type
|
Full |
|
Constructed Date
|
1968 |
|
Construction Style Attachment
|
Detached |
|
Construction Style Split Level
|
Split Level |
|
Exterior Finish
|
Vinyl Siding |
|
Foundation Type
|
Concrete Perimeter |
|
Heating Fuel
|
Natural Gas |
|
Heating Type
|
Forced Air |
|
Roof Material
|
Asphalt Shingle |
|
Roof Style
|
Conventional |
|
Stories Total
|
3 |
|
Size Interior
|
2,609 Ft2 |
|
Type
|
House |
|
Utility Water
|
Municipal Water |
Parking
Land
|
Acreage
|
No |
|
Size Irregular
|
7200 |
|
Size Total
|
7200 Sqft |
|
Size Total Text
|
7200 Sqft |
Rooms
| Level |
Type |
Length |
Width |
Dimensions |
|
Above |
Primary Bedroom |
14 ft ,8 in |
12 ft ,1 in |
14 ft ,8 in x 12 ft ,1 in |
|
Above |
Bedroom 2 |
10 ft ,5 in |
9 ft ,4 in |
10 ft ,5 in x 9 ft ,4 in |
|
Above |
Bedroom 3 |
13 ft ,1 in |
10 ft ,5 in |
13 ft ,1 in x 10 ft ,5 in |
|
Lower Level |
Recreational, Games Room |
20 ft ,1 in |
13 ft ,1 in |
20 ft ,1 in x 13 ft ,1 in |
|
Lower Level |
Bedroom 4 |
15 ft ,8 in |
9 ft ,1 in |
15 ft ,8 in x 9 ft ,1 in |
|
Lower Level |
Recreational, Games Room |
22 ft ,1 in |
9 ft ,4 in |
22 ft ,1 in x 9 ft ,4 in |
|
Main Level |
Living Room |
21 ft ,1 in |
14 ft ,8 in |
21 ft ,1 in x 14 ft ,8 in |
|
Main Level |
Dining Room |
13 ft ,2 in |
8 ft ,1 in |
13 ft ,2 in x 8 ft ,1 in |
|
Main Level |
Kitchen |
8 ft ,1 in |
7 ft ,8 in |
8 ft ,1 in x 7 ft ,8 in |
https://www.realtor.ca/real-estate/28338294/534-runnalls-avenue-prince-george











































