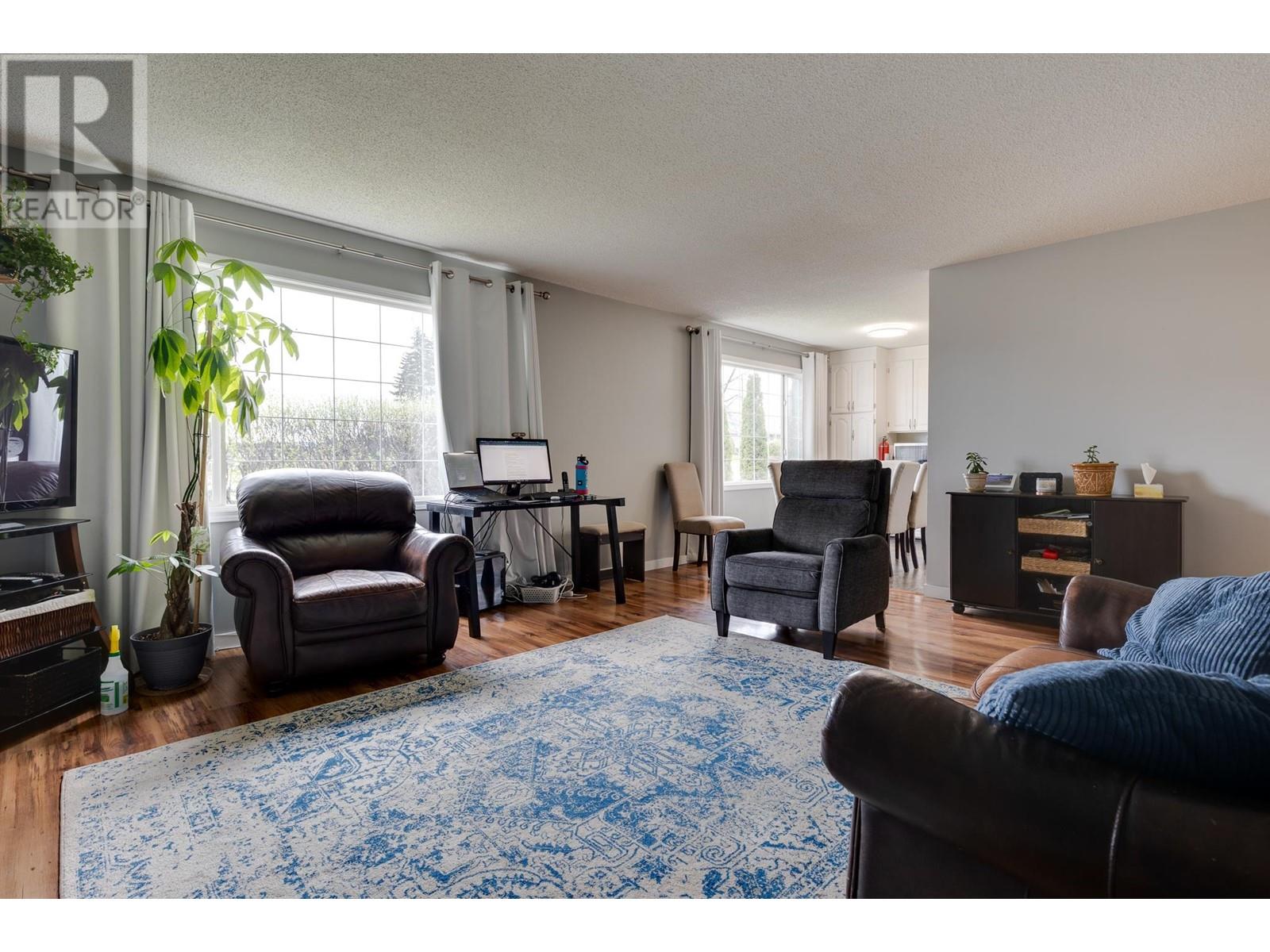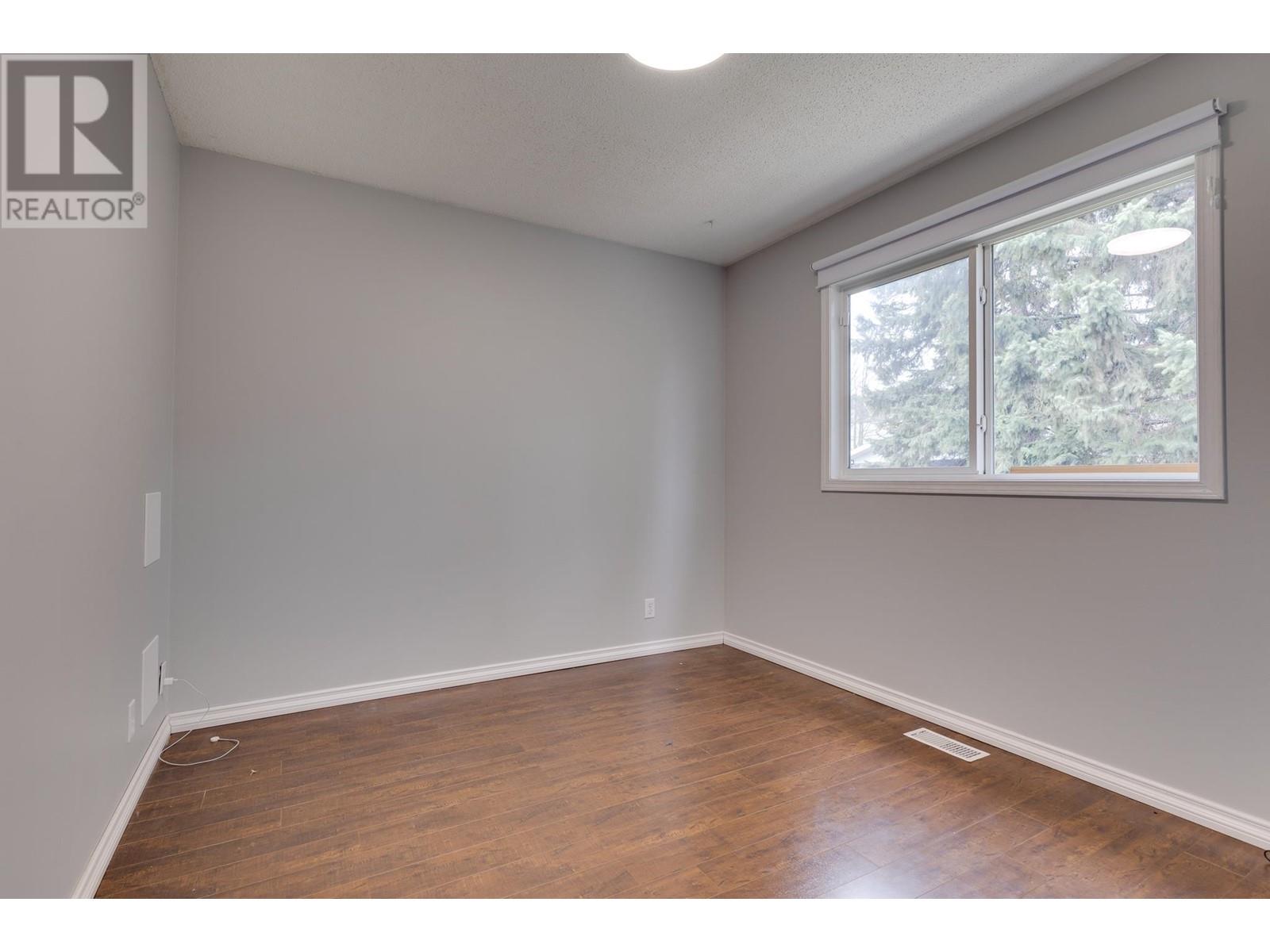4 Bedroom
2 Bathroom
2,014 ft2
Split Level Entry
Fireplace
Forced Air
$459,900
* PREC - Personal Real Estate Corporation. Welcome to 539 Pilot Street! Tucked behind a hedge for privacy, this well-maintained home offers great curb appeal. Major updates include a new roof (2019), hot water tank (2022), and furnace (2017). The main floor features 3 spacious bedrooms, a bright 4-piece bath, large kitchen with eating area, and a roomy living space. Split entry from the carport leads to a basement with a huge bedroom, large rec room, 2-piece bath, and storage or office space. Enjoy a fully fenced yard, mature trees, and a covered side deck—ideal for relaxing or entertaining. Great location close to schools, shopping, transit and much more. Quick possession is possible, so don't wait to book your showing. (id:18129)
Property Details
|
MLS® Number
|
R2999642 |
|
Property Type
|
Single Family |
Building
|
Bathroom Total
|
2 |
|
Bedrooms Total
|
4 |
|
Appliances
|
Washer, Dryer, Refrigerator, Stove, Dishwasher |
|
Architectural Style
|
Split Level Entry |
|
Basement Development
|
Finished |
|
Basement Type
|
Full (finished) |
|
Constructed Date
|
1974 |
|
Construction Style Attachment
|
Detached |
|
Exterior Finish
|
Aluminum Siding |
|
Fireplace Present
|
Yes |
|
Fireplace Total
|
1 |
|
Foundation Type
|
Concrete Perimeter |
|
Heating Fuel
|
Natural Gas |
|
Heating Type
|
Forced Air |
|
Roof Material
|
Asphalt Shingle |
|
Roof Style
|
Conventional |
|
Stories Total
|
2 |
|
Size Interior
|
2,014 Ft2 |
|
Type
|
House |
|
Utility Water
|
Municipal Water |
Parking
Land
|
Acreage
|
No |
|
Size Irregular
|
6551 |
|
Size Total
|
6551 Sqft |
|
Size Total Text
|
6551 Sqft |
Rooms
| Level |
Type |
Length |
Width |
Dimensions |
|
Basement |
Bedroom 5 |
12 ft ,6 in |
11 ft ,1 in |
12 ft ,6 in x 11 ft ,1 in |
|
Basement |
Recreational, Games Room |
15 ft ,1 in |
26 ft ,1 in |
15 ft ,1 in x 26 ft ,1 in |
|
Basement |
Office |
6 ft ,1 in |
9 ft |
6 ft ,1 in x 9 ft |
|
Basement |
Laundry Room |
17 ft ,2 in |
8 ft ,1 in |
17 ft ,2 in x 8 ft ,1 in |
|
Main Level |
Kitchen |
15 ft ,6 in |
10 ft ,8 in |
15 ft ,6 in x 10 ft ,8 in |
|
Main Level |
Living Room |
18 ft ,4 in |
15 ft |
18 ft ,4 in x 15 ft |
|
Main Level |
Bedroom 2 |
10 ft ,8 in |
9 ft ,4 in |
10 ft ,8 in x 9 ft ,4 in |
|
Main Level |
Bedroom 3 |
9 ft ,8 in |
9 ft ,4 in |
9 ft ,8 in x 9 ft ,4 in |
|
Main Level |
Bedroom 4 |
10 ft |
11 ft |
10 ft x 11 ft |
https://www.realtor.ca/real-estate/28274301/539-pilot-street-prince-george





























