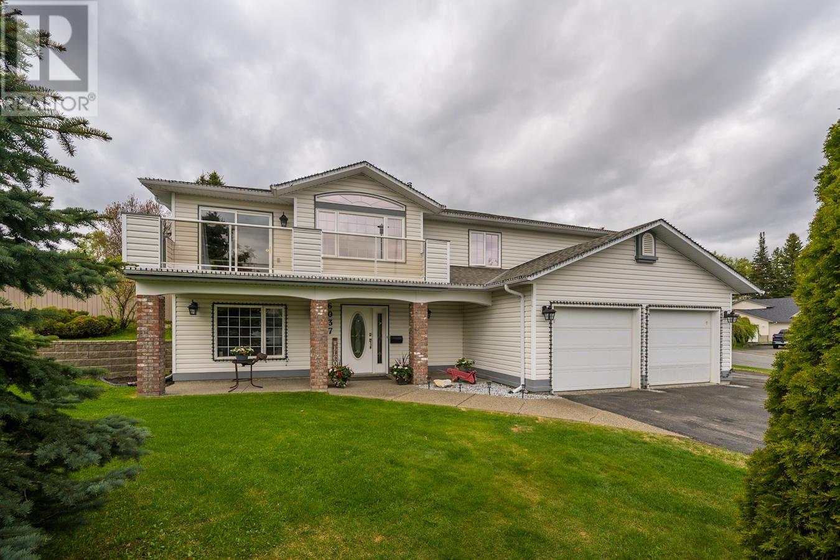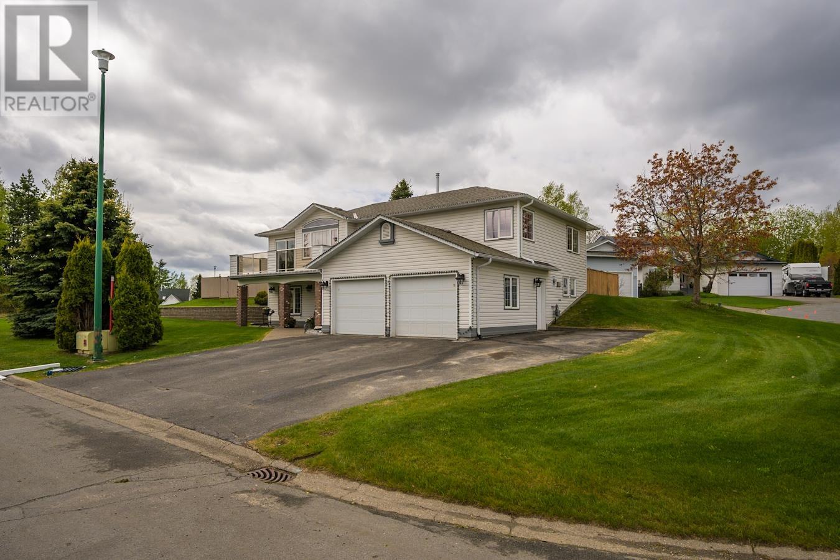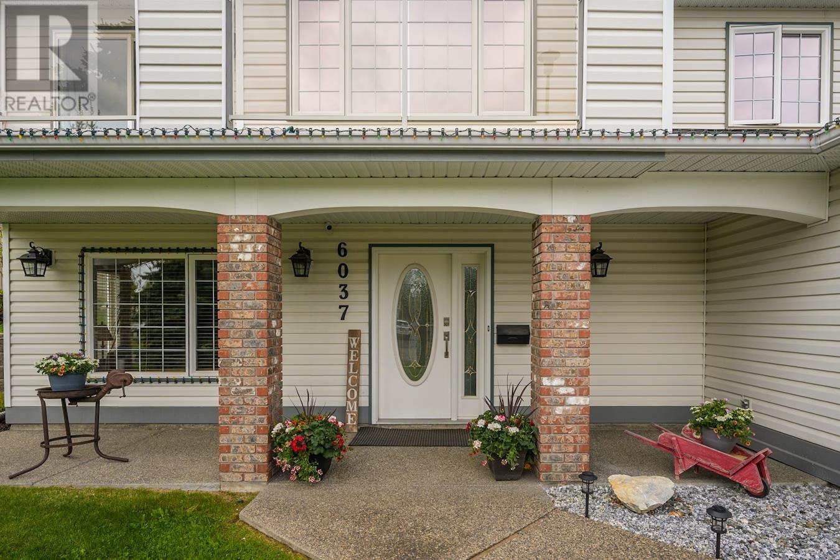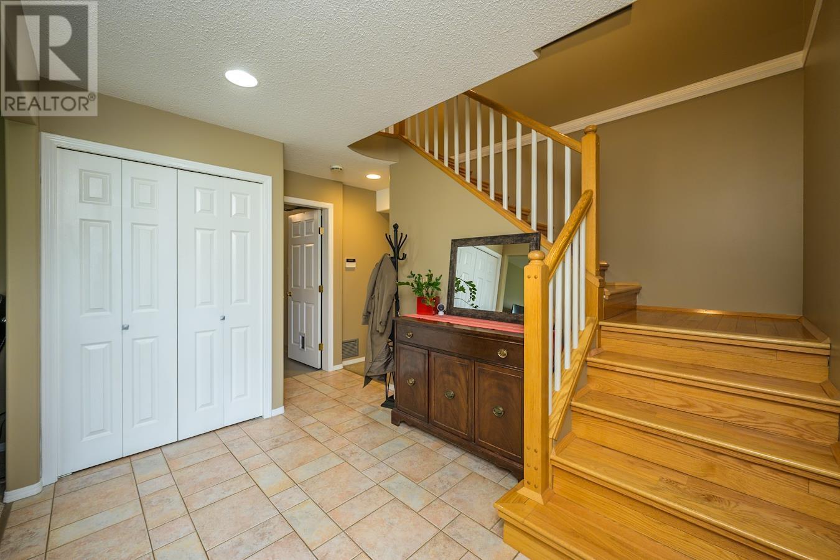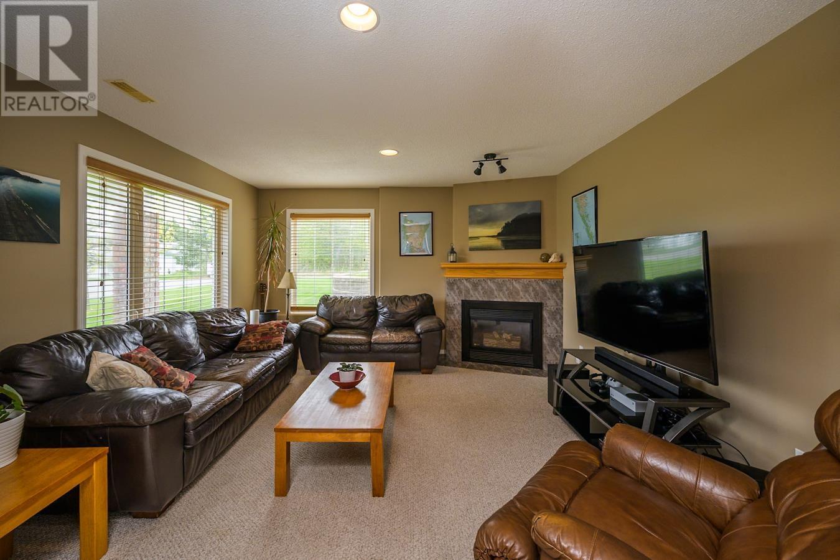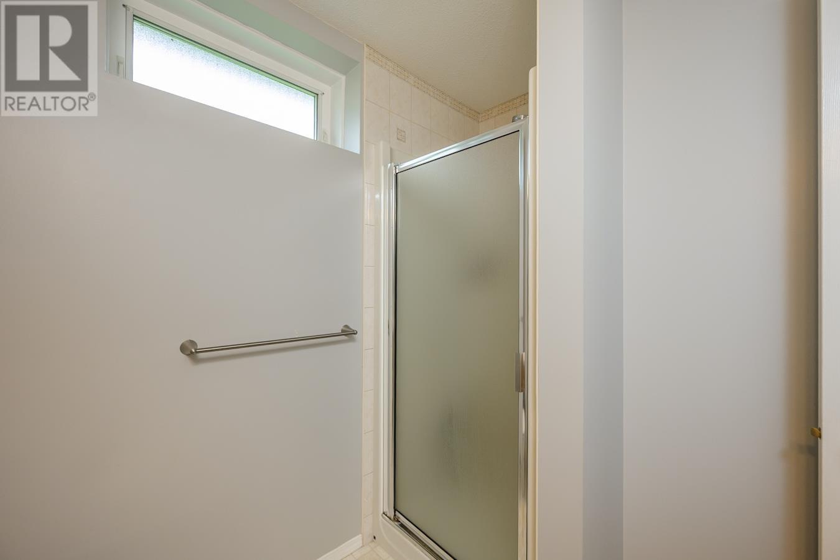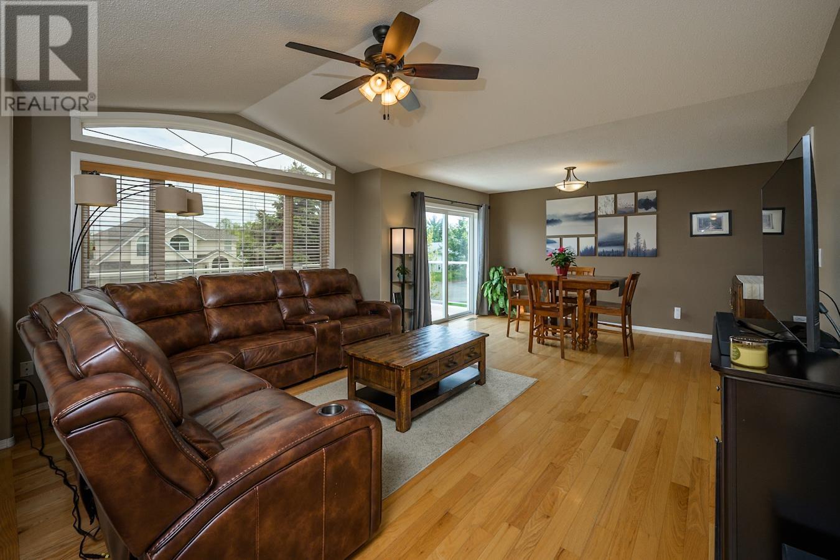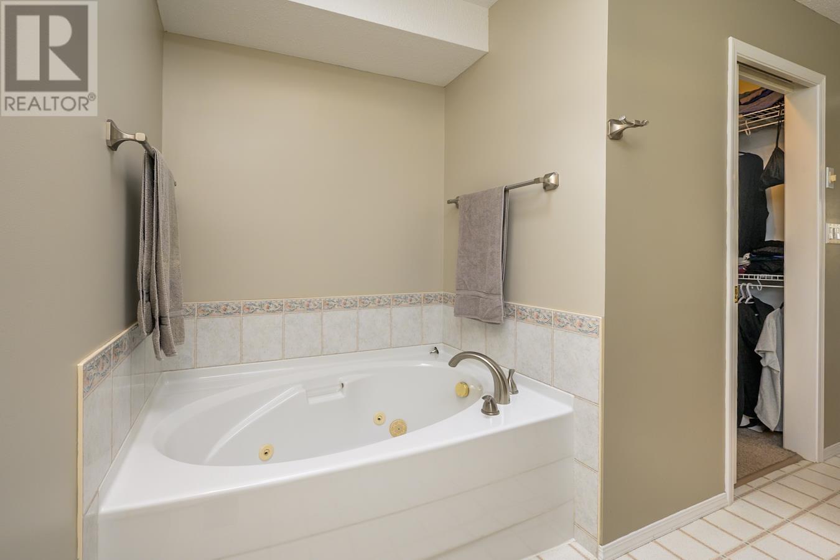4 Bedroom
3 Bathroom
2,228 ft2
Basement Entry
Fireplace
Forced Air
$589,900
The perfect family home on the corner of a quiet cul-de-sac! This spacious property features 4 bedrooms and 3 bathrooms, ideal for growing families or those needing extra space. Enjoy hardwood flooring throughout the main living areas and a large chef’s kitchen with updated appliances, ample counter space, and room to gather. The cozy family room includes a gas fireplace for relaxing evenings. A double car garage provides plenty of storage and parking. Step outside to a generous, fully fenced yard—perfect for kids, pets, and entertaining. Enjoy a fully fenced, sprinklered yard and sundeck off the dining room—perfect for BBQs. A great home in a desirable, family-friendly location! (id:18129)
Open House
This property has open houses!
Starts at:
12:30 pm
Ends at:
1:30 pm
Property Details
|
MLS® Number
|
R3005881 |
|
Property Type
|
Single Family |
|
Neigbourhood
|
The Hart |
Building
|
Bathroom Total
|
3 |
|
Bedrooms Total
|
4 |
|
Architectural Style
|
Basement Entry |
|
Basement Development
|
Finished |
|
Basement Type
|
N/a (finished) |
|
Constructed Date
|
1995 |
|
Construction Style Attachment
|
Detached |
|
Exterior Finish
|
Vinyl Siding |
|
Fireplace Present
|
Yes |
|
Fireplace Total
|
1 |
|
Foundation Type
|
Concrete Perimeter |
|
Heating Fuel
|
Natural Gas |
|
Heating Type
|
Forced Air |
|
Roof Material
|
Asphalt Shingle |
|
Roof Style
|
Conventional |
|
Stories Total
|
1 |
|
Size Interior
|
2,228 Ft2 |
|
Type
|
House |
|
Utility Water
|
Municipal Water |
Parking
Land
|
Acreage
|
No |
|
Size Irregular
|
9322 |
|
Size Total
|
9322 Sqft |
|
Size Total Text
|
9322 Sqft |
Rooms
| Level |
Type |
Length |
Width |
Dimensions |
|
Above |
Kitchen |
16 ft ,9 in |
12 ft ,3 in |
16 ft ,9 in x 12 ft ,3 in |
|
Above |
Living Room |
15 ft ,3 in |
10 ft ,1 in |
15 ft ,3 in x 10 ft ,1 in |
|
Above |
Dining Room |
9 ft ,8 in |
13 ft ,1 in |
9 ft ,8 in x 13 ft ,1 in |
|
Above |
Bedroom 3 |
9 ft ,1 in |
10 ft |
9 ft ,1 in x 10 ft |
|
Above |
Primary Bedroom |
12 ft ,2 in |
12 ft ,7 in |
12 ft ,2 in x 12 ft ,7 in |
|
Above |
Other |
6 ft ,5 in |
2 ft ,1 in |
6 ft ,5 in x 2 ft ,1 in |
|
Above |
Bedroom 4 |
8 ft ,1 in |
13 ft ,4 in |
8 ft ,1 in x 13 ft ,4 in |
|
Main Level |
Foyer |
9 ft ,1 in |
10 ft ,6 in |
9 ft ,1 in x 10 ft ,6 in |
|
Main Level |
Family Room |
13 ft ,4 in |
13 ft ,8 in |
13 ft ,4 in x 13 ft ,8 in |
|
Main Level |
Laundry Room |
11 ft ,9 in |
13 ft ,3 in |
11 ft ,9 in x 13 ft ,3 in |
|
Main Level |
Bedroom 2 |
10 ft ,8 in |
15 ft ,3 in |
10 ft ,8 in x 15 ft ,3 in |
https://www.realtor.ca/real-estate/28351224/6037-teichman-crescent-prince-george

