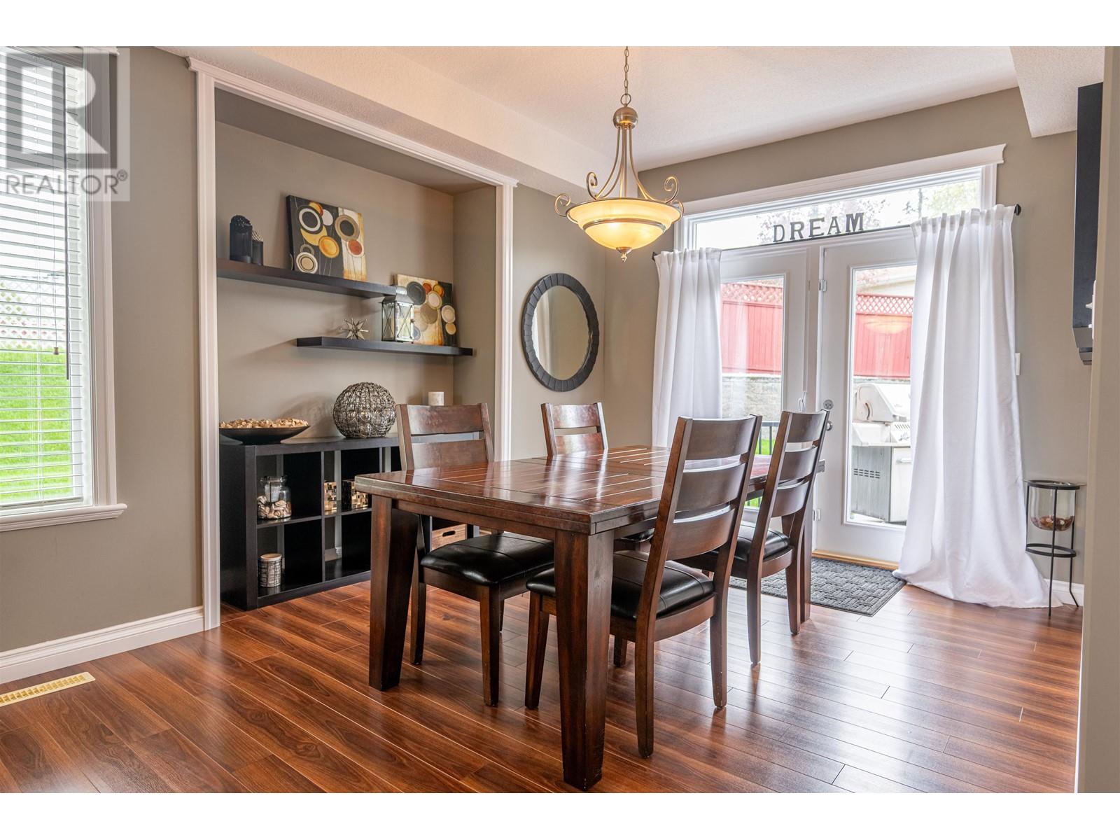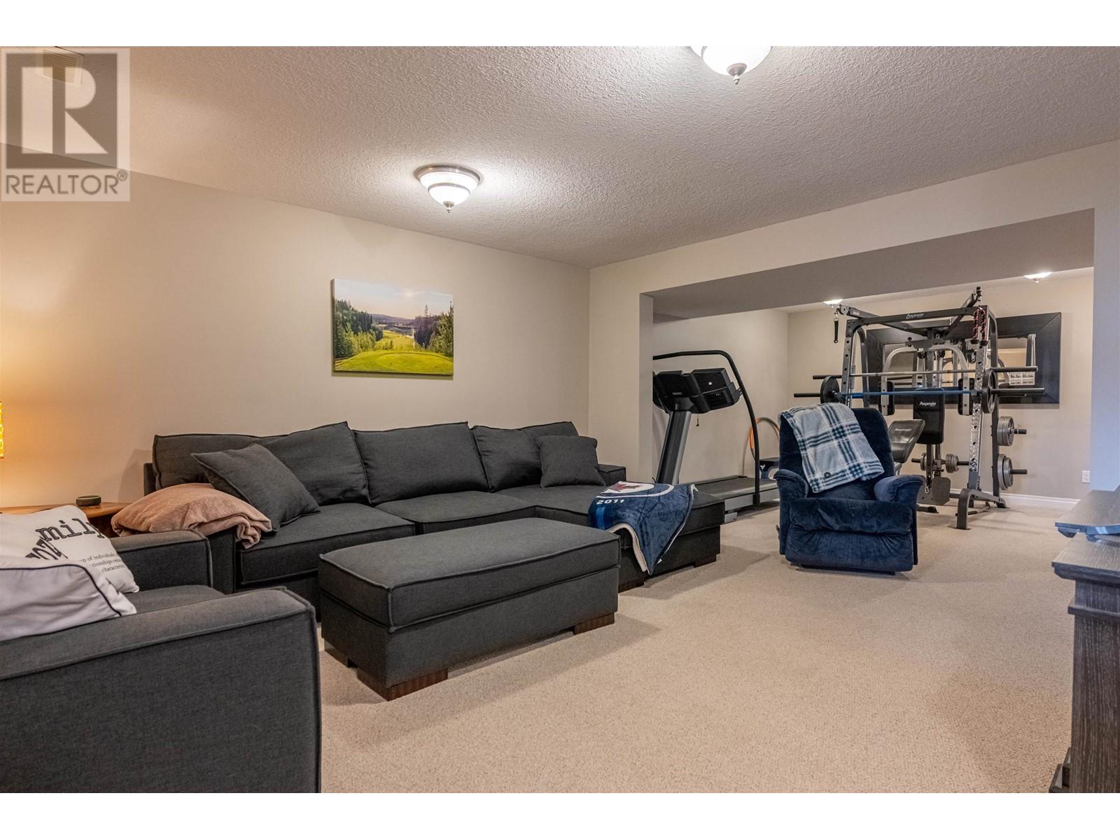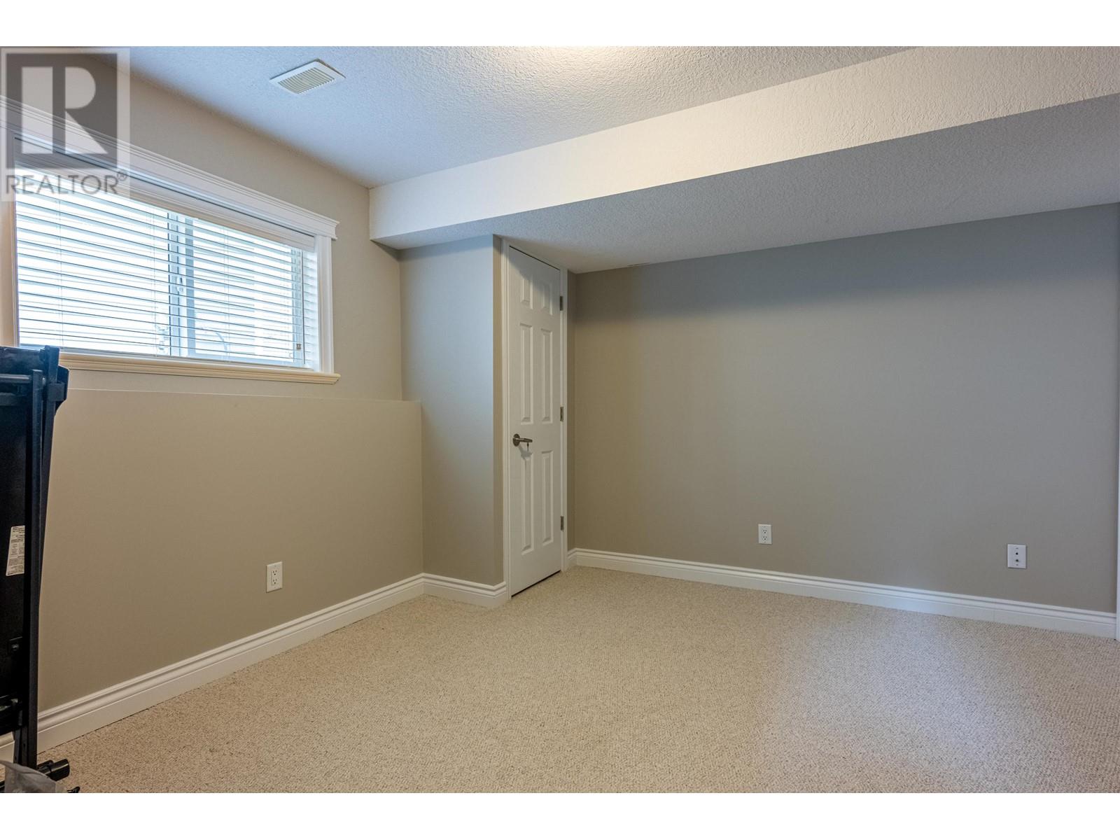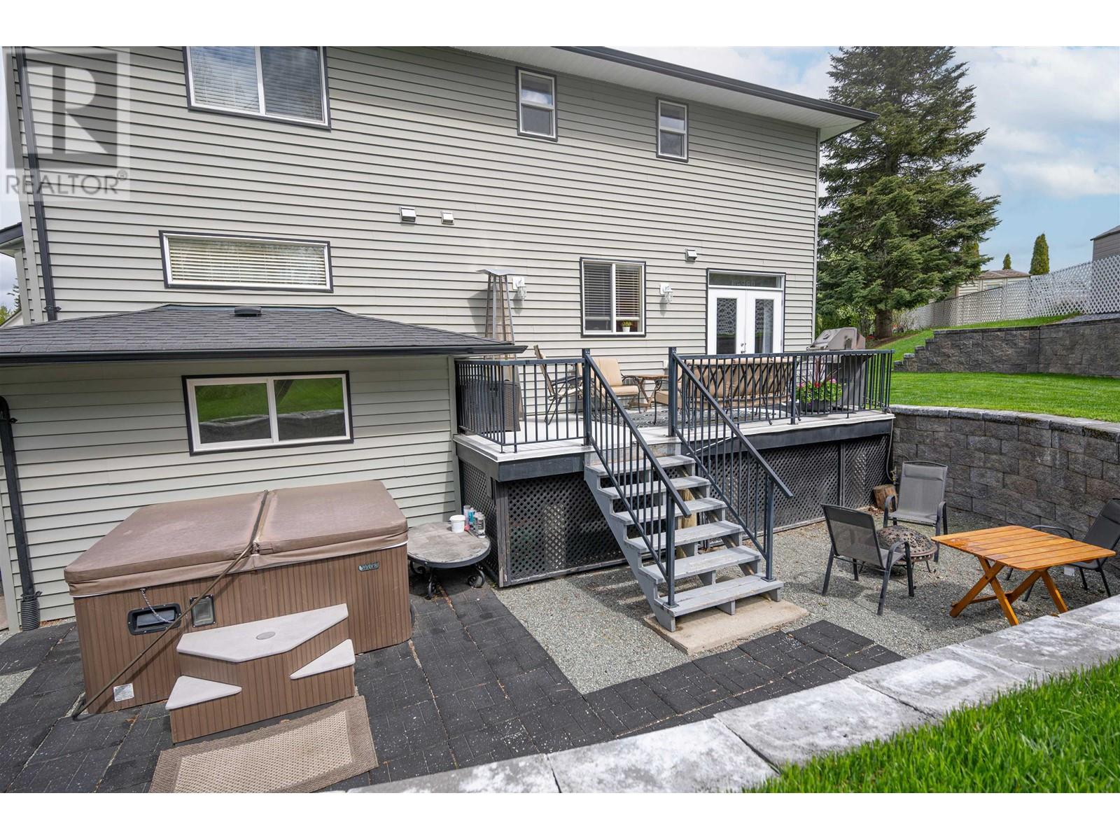6 Bedroom
4 Bathroom
3,700 ft2
Fireplace
Forced Air
$764,900
Welcome to 6157 Narinder Place in Nechako Heights—a spacious 6-bed, 4-bath home perfect for families. This 3,700 sq ft residence features a bright main floor with formal living room with gas fireplace and dining room, a family room with gas fireplace, office, and powder room. Upstairs offers a large primary suite with walk-in closet, plus 2 bedrooms, laundry, and office nook. The finished basement includes a rec room, a games area, a gym, and 2 more bedrooms. Enjoy a double garage and a 7,050 sq ft lot. Located near Heather Park Elementary, Kelly Road Secondary, and just minutes from Pidherny Mountain Bike Trails. (id:18129)
Property Details
|
MLS® Number
|
R3005908 |
|
Property Type
|
Single Family |
|
Neigbourhood
|
The Hart |
Building
|
Bathroom Total
|
4 |
|
Bedrooms Total
|
6 |
|
Appliances
|
Washer, Dryer, Refrigerator, Stove, Dishwasher |
|
Basement Development
|
Finished |
|
Basement Type
|
Full (finished) |
|
Constructed Date
|
2007 |
|
Construction Style Attachment
|
Detached |
|
Exterior Finish
|
Vinyl Siding |
|
Fireplace Present
|
Yes |
|
Fireplace Total
|
2 |
|
Foundation Type
|
Concrete Perimeter |
|
Heating Fuel
|
Natural Gas |
|
Heating Type
|
Forced Air |
|
Roof Material
|
Asphalt Shingle |
|
Roof Style
|
Conventional |
|
Stories Total
|
3 |
|
Size Interior
|
3,700 Ft2 |
|
Type
|
House |
|
Utility Water
|
Municipal Water |
Parking
Land
|
Acreage
|
No |
|
Size Irregular
|
7050 |
|
Size Total
|
7050 Sqft |
|
Size Total Text
|
7050 Sqft |
Rooms
| Level |
Type |
Length |
Width |
Dimensions |
|
Above |
Primary Bedroom |
14 ft ,3 in |
21 ft ,8 in |
14 ft ,3 in x 21 ft ,8 in |
|
Above |
Bedroom 3 |
14 ft ,1 in |
11 ft |
14 ft ,1 in x 11 ft |
|
Above |
Bedroom 4 |
12 ft |
15 ft ,2 in |
12 ft x 15 ft ,2 in |
|
Above |
Laundry Room |
16 ft ,1 in |
4 ft ,1 in |
16 ft ,1 in x 4 ft ,1 in |
|
Above |
Office |
7 ft |
5 ft |
7 ft x 5 ft |
|
Basement |
Recreational, Games Room |
13 ft ,9 in |
15 ft ,4 in |
13 ft ,9 in x 15 ft ,4 in |
|
Basement |
Recreational, Games Room |
7 ft ,9 in |
14 ft ,9 in |
7 ft ,9 in x 14 ft ,9 in |
|
Basement |
Gym |
13 ft ,8 in |
12 ft ,5 in |
13 ft ,8 in x 12 ft ,5 in |
|
Basement |
Bedroom 5 |
15 ft ,4 in |
11 ft ,8 in |
15 ft ,4 in x 11 ft ,8 in |
|
Basement |
Bedroom 6 |
13 ft |
11 ft ,9 in |
13 ft x 11 ft ,9 in |
|
Main Level |
Living Room |
14 ft ,4 in |
15 ft ,1 in |
14 ft ,4 in x 15 ft ,1 in |
|
Main Level |
Kitchen |
12 ft ,9 in |
15 ft ,1 in |
12 ft ,9 in x 15 ft ,1 in |
|
Main Level |
Dining Room |
9 ft ,1 in |
11 ft ,7 in |
9 ft ,1 in x 11 ft ,7 in |
|
Main Level |
Family Room |
12 ft ,9 in |
12 ft ,6 in |
12 ft ,9 in x 12 ft ,6 in |
|
Main Level |
Bedroom 2 |
11 ft ,7 in |
15 ft ,6 in |
11 ft ,7 in x 15 ft ,6 in |
https://www.realtor.ca/real-estate/28350410/6157-narinder-place-prince-george





































