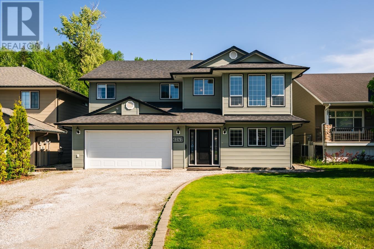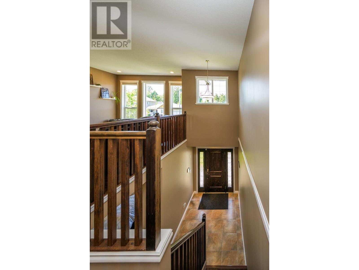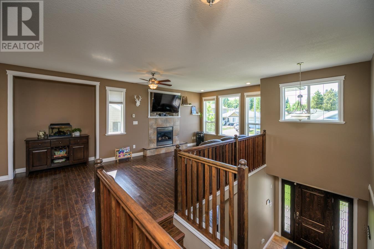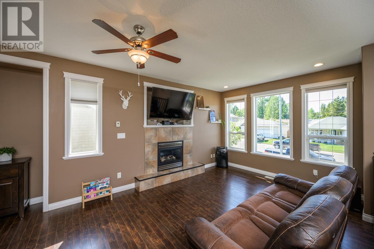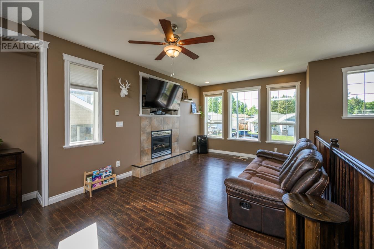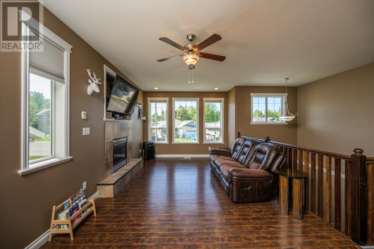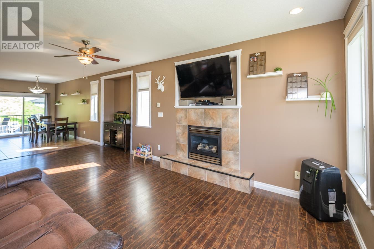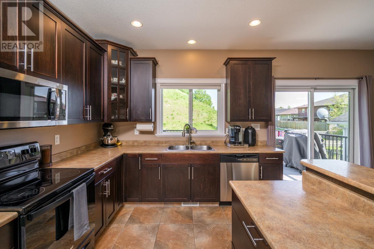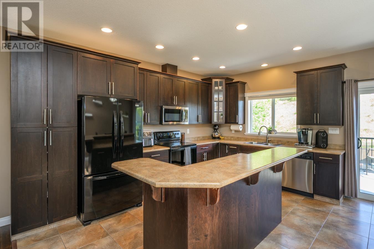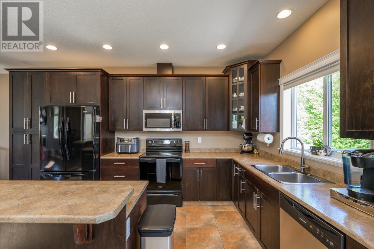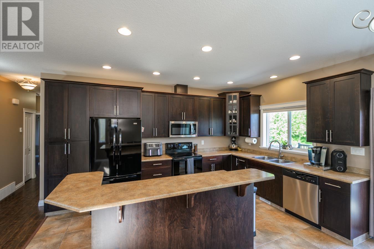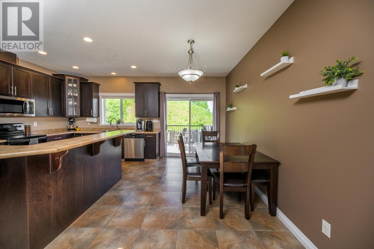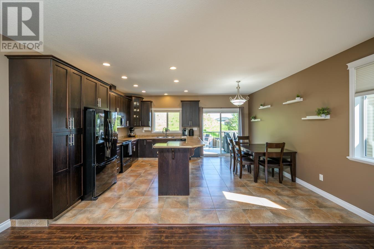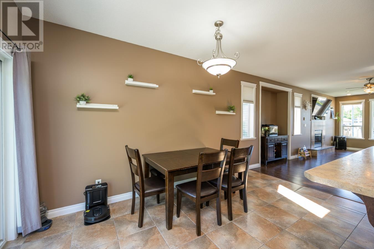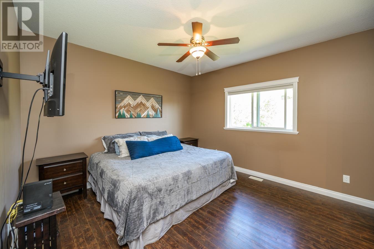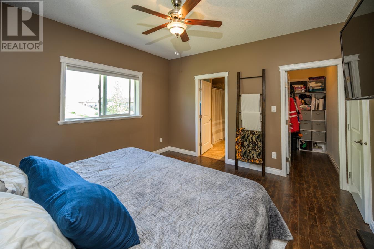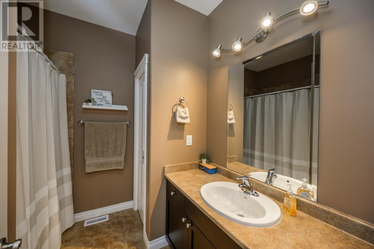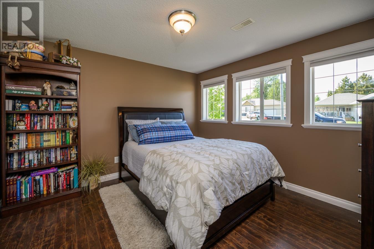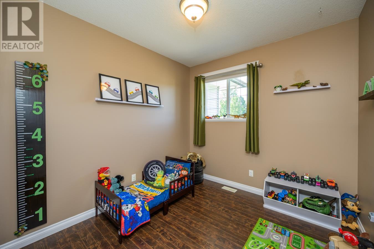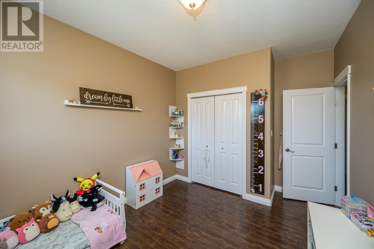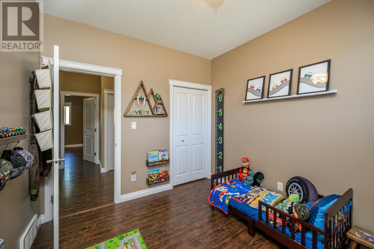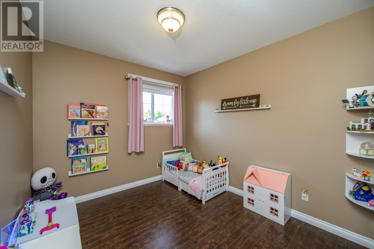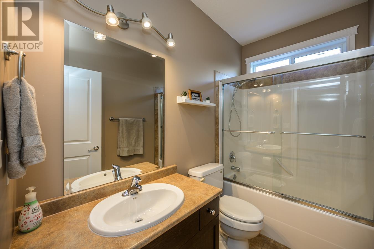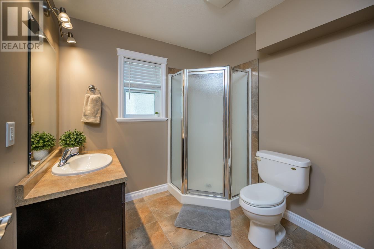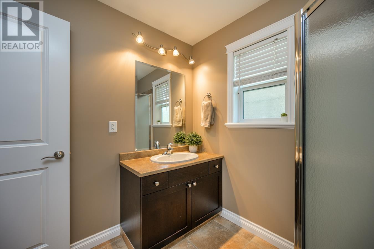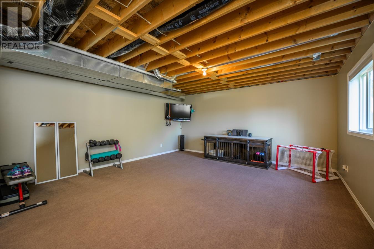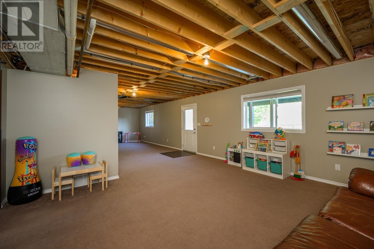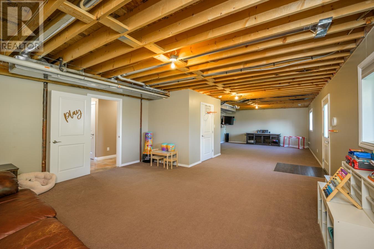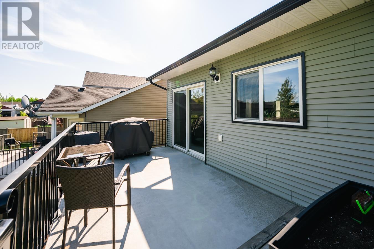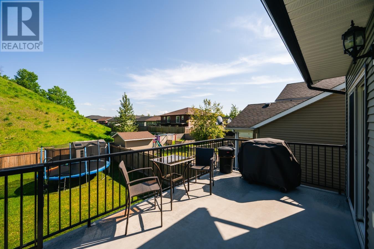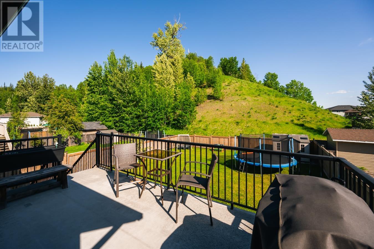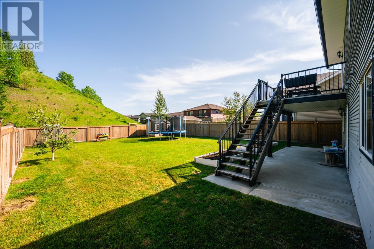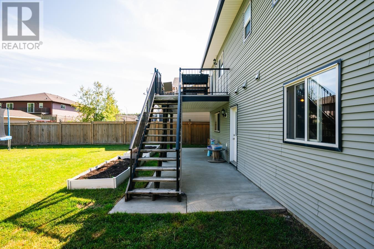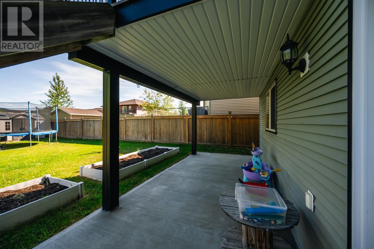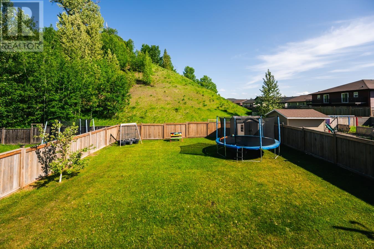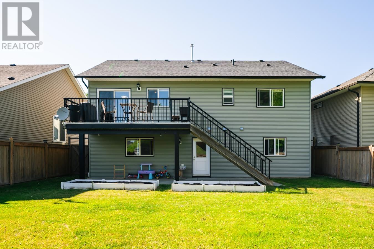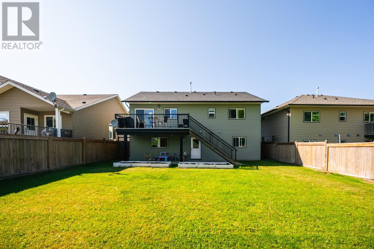6247 W Monterey Road Prince George, British Columbia V2K 5G7
4 Bedroom
3 Bathroom
2,579 ft2
Basement Entry
Fireplace
Forced Air
$619,900
* PREC - Personal Real Estate Corporation. Stunning Home in Sunny Hart! This inviting ground-level entry is sure to impress. The property is fully landscaped and fenced, featuring a hot tub pad in the backyard. It offers three bedrooms upstairs and one downstairs, along with a spacious recreation room. The upper level boasts dark cabinetry and flooring, while the island is perfect for entertaining. Snuggle up by the gas fireplace and take in the elegance of the nine-foot ceilings. Suite potential with OSBE. Close to lots of convenience. (id:18129)
Open House
This property has open houses!
June
8
Sunday
Starts at:
12:00 pm
Ends at:1:00 pm
Property Details
| MLS® Number | R3011813 |
| Property Type | Single Family |
Building
| Bathroom Total | 3 |
| Bedrooms Total | 4 |
| Architectural Style | Basement Entry |
| Basement Development | Finished |
| Basement Type | N/a (finished) |
| Constructed Date | 2009 |
| Construction Style Attachment | Detached |
| Exterior Finish | Vinyl Siding |
| Fireplace Present | Yes |
| Fireplace Total | 1 |
| Foundation Type | Concrete Perimeter |
| Heating Fuel | Natural Gas |
| Heating Type | Forced Air |
| Roof Material | Asphalt Shingle |
| Roof Style | Conventional |
| Stories Total | 2 |
| Size Interior | 2,579 Ft2 |
| Type | House |
| Utility Water | Municipal Water |
Parking
| Garage | 2 |
Land
| Acreage | No |
| Size Irregular | 6835 |
| Size Total | 6835 Sqft |
| Size Total Text | 6835 Sqft |
Rooms
| Level | Type | Length | Width | Dimensions |
|---|---|---|---|---|
| Lower Level | Recreational, Games Room | 16 ft ,6 in | 15 ft | 16 ft ,6 in x 15 ft |
| Lower Level | Bedroom 4 | 12 ft | 11 ft ,2 in | 12 ft x 11 ft ,2 in |
| Lower Level | Family Room | 15 ft | 14 ft ,6 in | 15 ft x 14 ft ,6 in |
| Main Level | Kitchen | 15 ft | 10 ft | 15 ft x 10 ft |
| Main Level | Dining Room | 15 ft | 7 ft ,6 in | 15 ft x 7 ft ,6 in |
| Main Level | Living Room | 23 ft ,9 in | 11 ft ,9 in | 23 ft ,9 in x 11 ft ,9 in |
| Main Level | Primary Bedroom | 12 ft ,9 in | 12 ft ,6 in | 12 ft ,9 in x 12 ft ,6 in |
| Main Level | Bedroom 2 | 11 ft | 9 ft ,1 in | 11 ft x 9 ft ,1 in |
| Main Level | Bedroom 3 | 10 ft ,2 in | 9 ft ,5 in | 10 ft ,2 in x 9 ft ,5 in |
| Main Level | Laundry Room | 6 ft | 3 ft | 6 ft x 3 ft |
https://www.realtor.ca/real-estate/28422092/6247-w-monterey-road-prince-george

