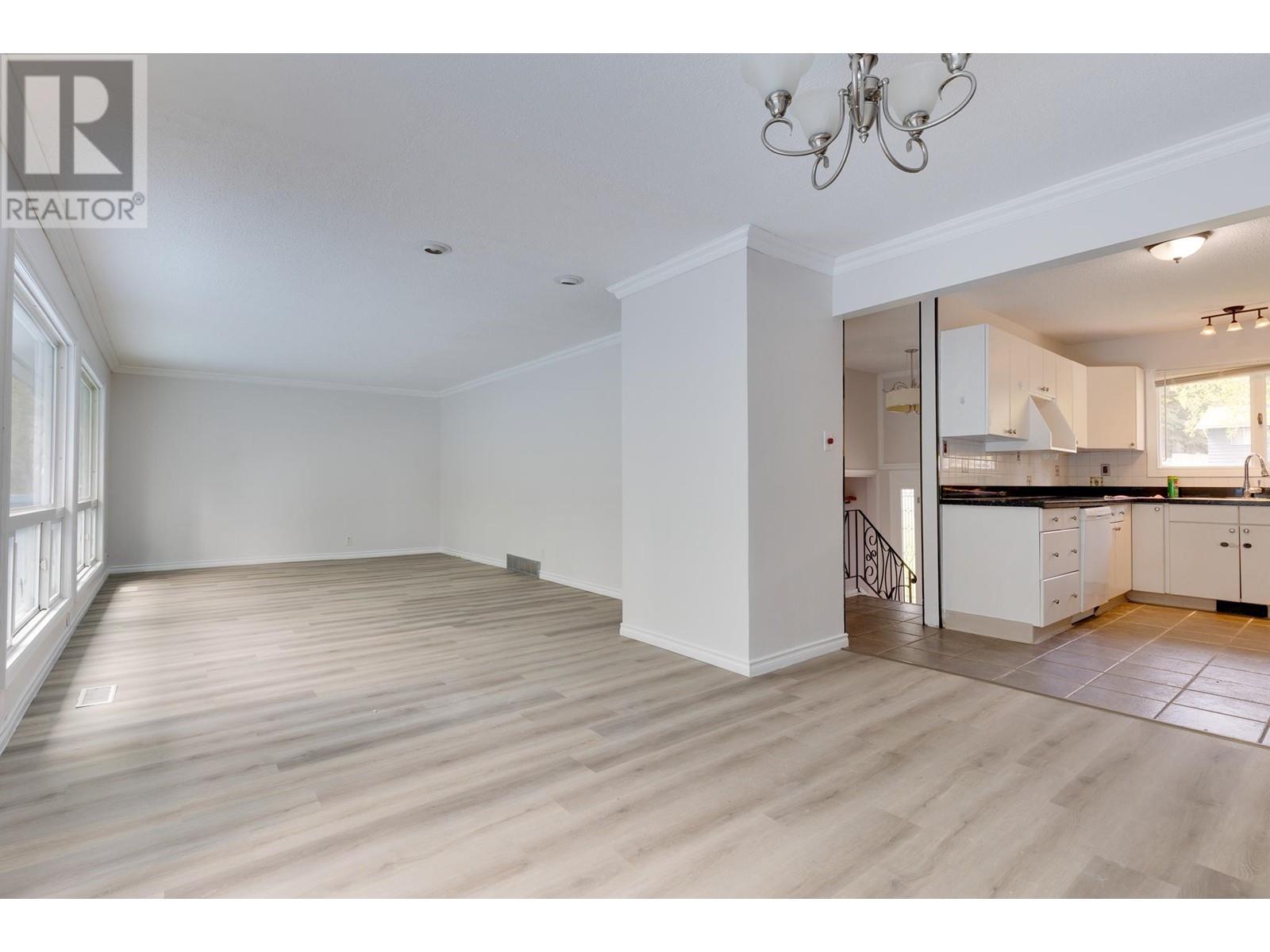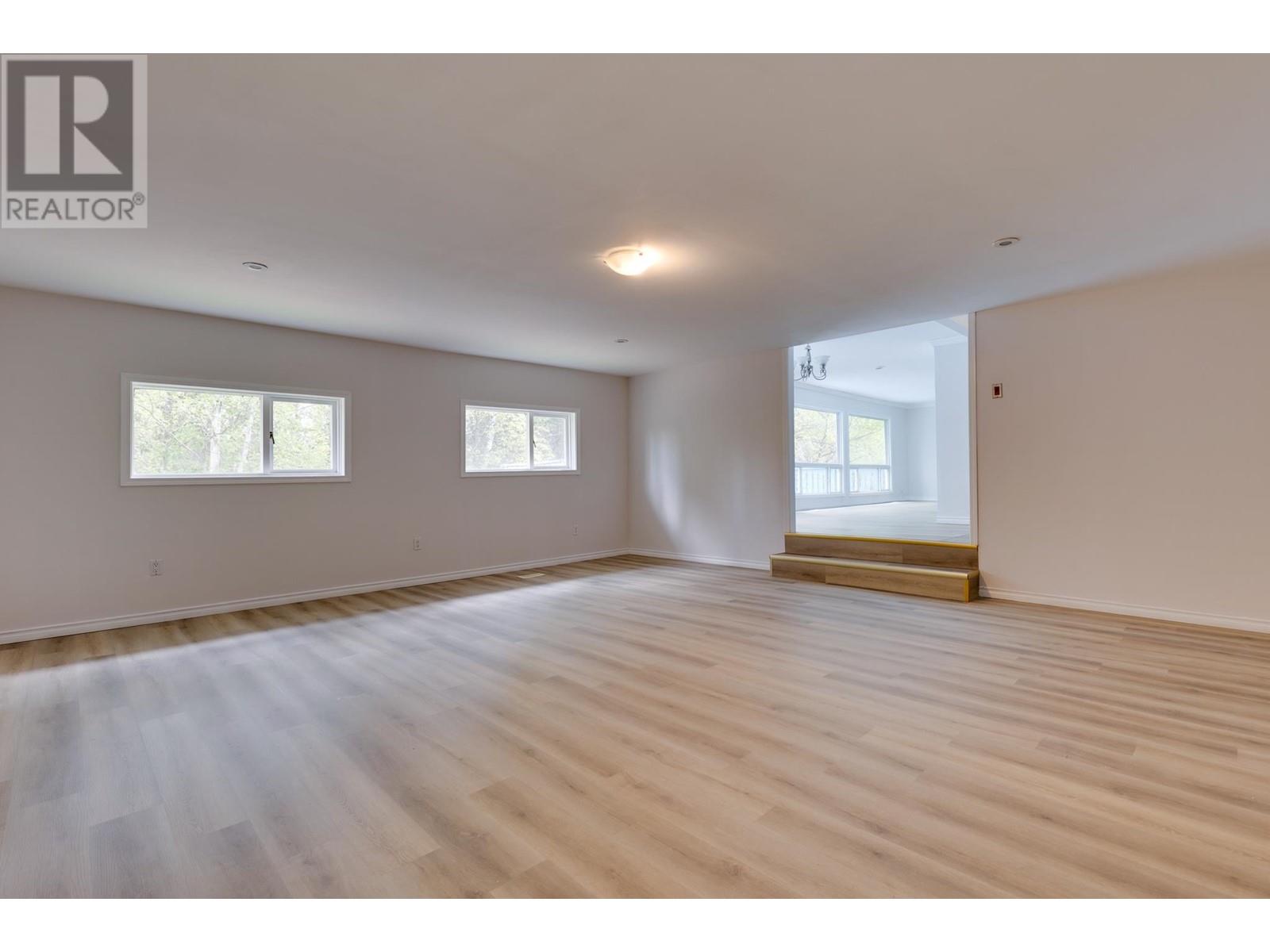4 Bedroom
3 Bathroom
2,792 ft2
Forced Air
$439,900
* PREC - Personal Real Estate Corporation. Here is this fantastic family home in a great neighborhood. Sitting in a great location close to the ski hill, shopping & great schools, this 2800 sq foot home is one you won't outgrow. Having 4 bedrooms (3 bedrooms up & 1 bedroom down) & 3 bathrooms, this house sits on a 1/2 acre. It is a city serviced lot with a reverse floor plan, letting you look out onto green space. The basement has an outside basement entrance making it possible to suite. The roof is 6 years old & the furnace is 2 years old as per seller. Lot size measurement is taken from Tax Assessment, all measurements are approx. and all information is to be verified by buyer if deemed important. (id:18129)
Property Details
|
MLS® Number
|
R3006358 |
|
Property Type
|
Single Family |
|
Neigbourhood
|
The Hart |
Building
|
Bathroom Total
|
3 |
|
Bedrooms Total
|
4 |
|
Basement Development
|
Finished |
|
Basement Type
|
Full (finished) |
|
Constructed Date
|
1970 |
|
Construction Style Attachment
|
Detached |
|
Foundation Type
|
Concrete Perimeter |
|
Heating Fuel
|
Natural Gas |
|
Heating Type
|
Forced Air |
|
Roof Material
|
Asphalt Shingle |
|
Roof Style
|
Conventional |
|
Stories Total
|
2 |
|
Size Interior
|
2,792 Ft2 |
|
Type
|
House |
|
Utility Water
|
Municipal Water |
Parking
Land
|
Acreage
|
No |
|
Size Irregular
|
22000 |
|
Size Total
|
22000 Sqft |
|
Size Total Text
|
22000 Sqft |
Rooms
| Level |
Type |
Length |
Width |
Dimensions |
|
Basement |
Recreational, Games Room |
19 ft ,9 in |
12 ft |
19 ft ,9 in x 12 ft |
|
Basement |
Bedroom 4 |
11 ft ,9 in |
10 ft |
11 ft ,9 in x 10 ft |
|
Basement |
Utility Room |
12 ft |
10 ft ,6 in |
12 ft x 10 ft ,6 in |
|
Basement |
Other |
9 ft |
8 ft |
9 ft x 8 ft |
|
Basement |
Other |
13 ft ,6 in |
12 ft |
13 ft ,6 in x 12 ft |
|
Main Level |
Living Room |
20 ft ,4 in |
12 ft ,6 in |
20 ft ,4 in x 12 ft ,6 in |
|
Main Level |
Kitchen |
9 ft ,5 in |
8 ft ,5 in |
9 ft ,5 in x 8 ft ,5 in |
|
Main Level |
Dining Room |
13 ft |
9 ft |
13 ft x 9 ft |
|
Main Level |
Family Room |
21 ft |
19 ft ,8 in |
21 ft x 19 ft ,8 in |
|
Main Level |
Primary Bedroom |
11 ft |
10 ft ,9 in |
11 ft x 10 ft ,9 in |
|
Main Level |
Bedroom 2 |
10 ft ,2 in |
9 ft ,8 in |
10 ft ,2 in x 9 ft ,8 in |
|
Main Level |
Bedroom 3 |
9 ft ,2 in |
9 ft ,2 in |
9 ft ,2 in x 9 ft ,2 in |
https://www.realtor.ca/real-estate/28357154/6254-crown-drive-prince-george



























