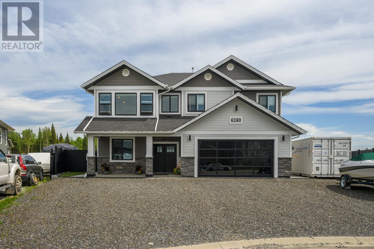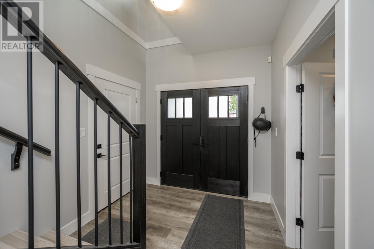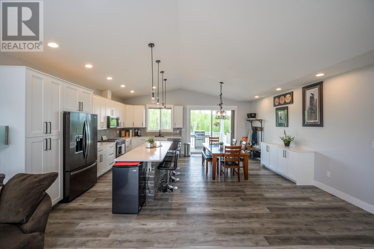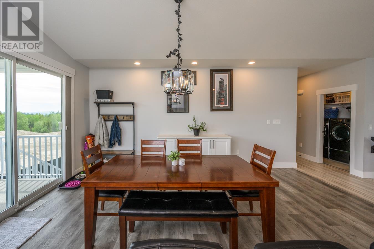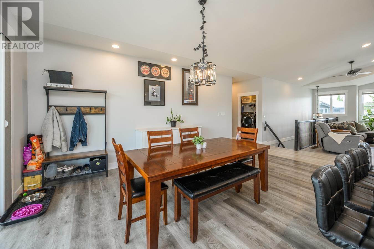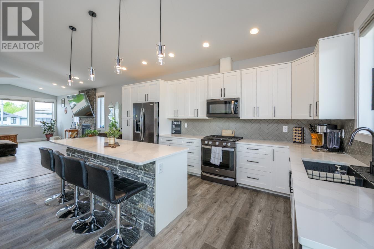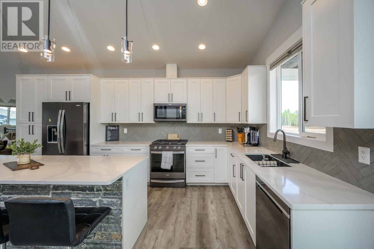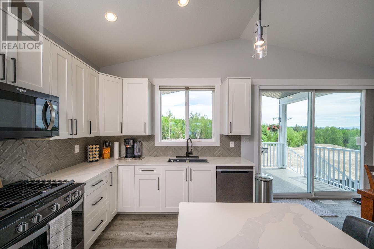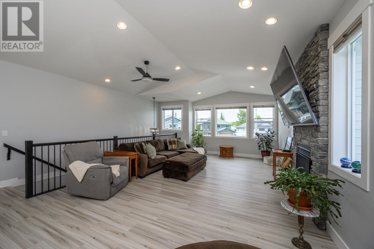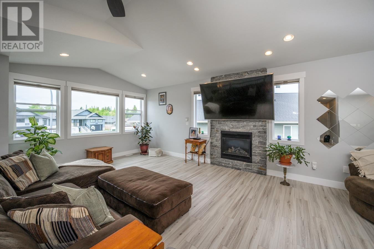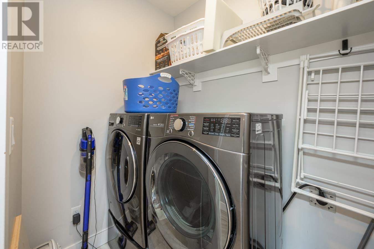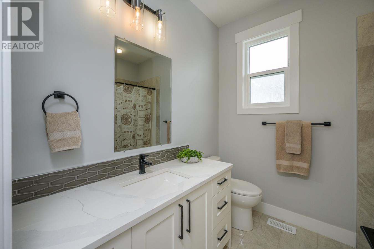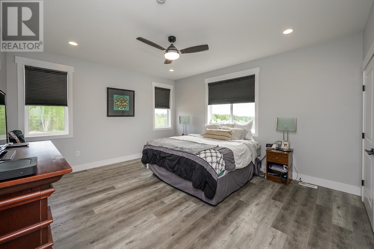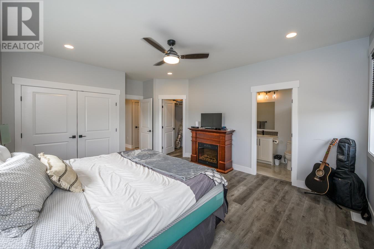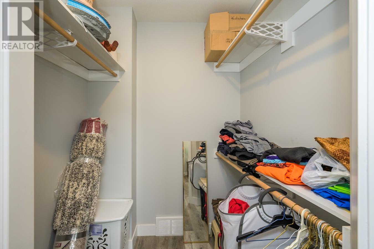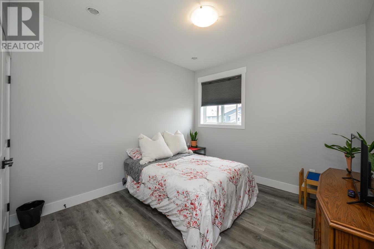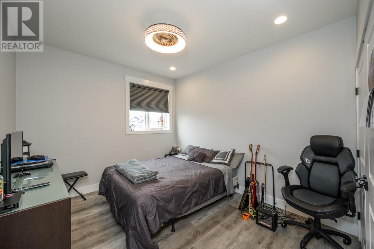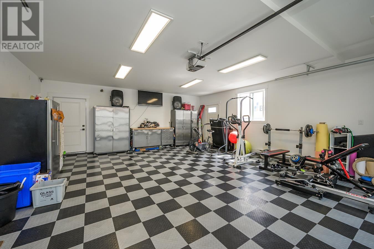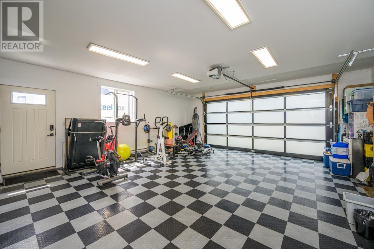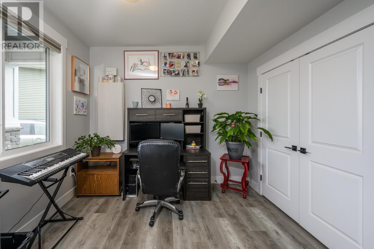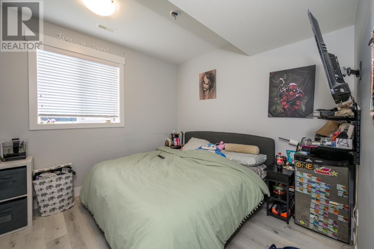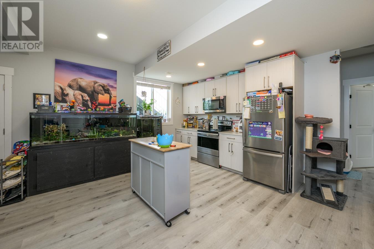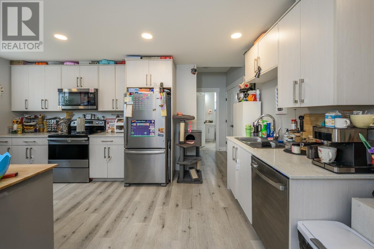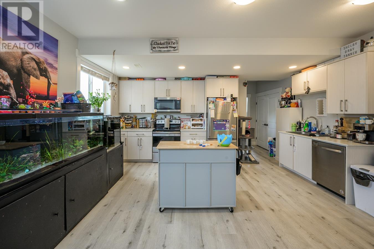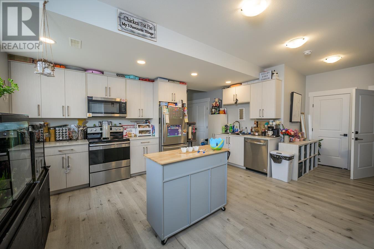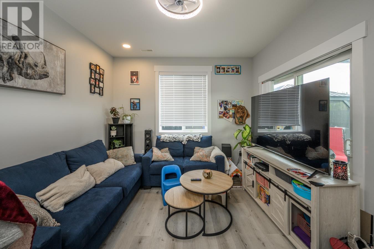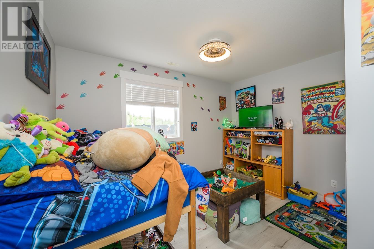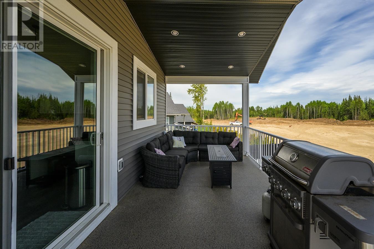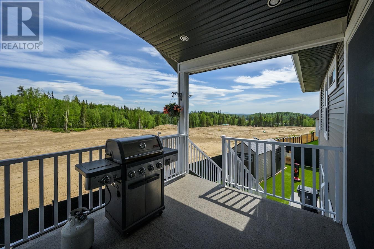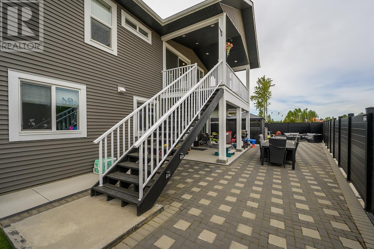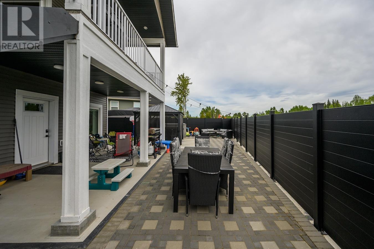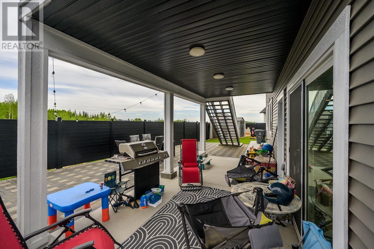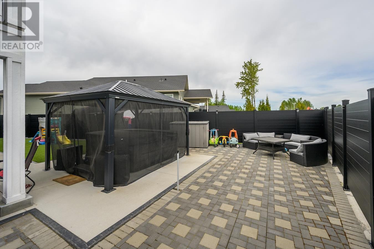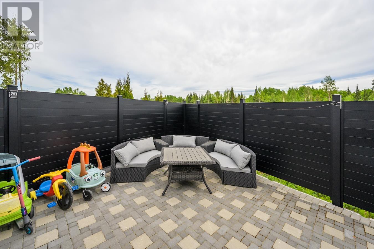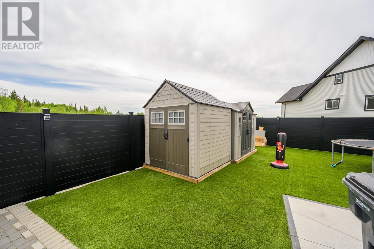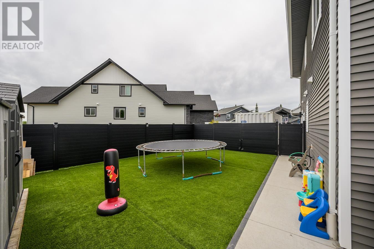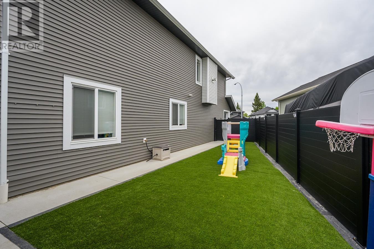6260 Orbin Place Prince George, British Columbia V2K 4X8
6 Bedroom
3 Bathroom
3,315 ft2
Basement Entry
Fireplace
Forced Air
$885,000
Exceptional Family Home with Mortgage Helper — a beautifully designed 6-bedroom, 3-bathroom home offering 3,315 sq ft of functional living space with an expansive open-concept main floor. Downstairs, you'll find a 4th bedroom for the main living area plus a fully self-contained 2-bedroom mortgage helper with its own private walkout entrance. The exterior is as impressive as the interior. There's ample RV parking and a low-maintenance, fully finished yard complete with astro-turf surfaces, a hot tub, and high-end aluminum fencing . This is a rare opportunity to own a move-in-ready home that offers space, style, and income potential. (id:18129)
Open House
This property has open houses!
June
8
Sunday
Starts at:
12:30 pm
Ends at:1:30 pm
Property Details
| MLS® Number | R3011574 |
| Property Type | Single Family |
| Neigbourhood | The Hart |
Building
| Bathroom Total | 3 |
| Bedrooms Total | 6 |
| Architectural Style | Basement Entry |
| Basement Development | Finished |
| Basement Type | Full (finished) |
| Constructed Date | 2018 |
| Construction Style Attachment | Detached |
| Fireplace Present | Yes |
| Fireplace Total | 1 |
| Foundation Type | Concrete Slab |
| Heating Fuel | Natural Gas |
| Heating Type | Forced Air |
| Roof Material | Asphalt Shingle |
| Roof Style | Conventional |
| Stories Total | 1 |
| Size Interior | 3,315 Ft2 |
| Type | House |
| Utility Water | Municipal Water |
Parking
| Garage | 2 |
| R V |
Land
| Acreage | No |
| Size Irregular | 0.18 |
| Size Total | 0.18 Ac |
| Size Total Text | 0.18 Ac |
Rooms
| Level | Type | Length | Width | Dimensions |
|---|---|---|---|---|
| Above | Living Room | 18 ft ,8 in | 15 ft ,4 in | 18 ft ,8 in x 15 ft ,4 in |
| Above | Dining Room | 11 ft ,7 in | 18 ft ,8 in | 11 ft ,7 in x 18 ft ,8 in |
| Above | Kitchen | 18 ft ,3 in | 9 ft ,6 in | 18 ft ,3 in x 9 ft ,6 in |
| Above | Laundry Room | 4 ft ,1 in | 6 ft ,9 in | 4 ft ,1 in x 6 ft ,9 in |
| Above | Primary Bedroom | 15 ft ,1 in | 13 ft ,1 in | 15 ft ,1 in x 13 ft ,1 in |
| Above | Other | 5 ft ,1 in | 4 ft ,1 in | 5 ft ,1 in x 4 ft ,1 in |
| Above | Bedroom 5 | 11 ft ,7 in | 10 ft ,7 in | 11 ft ,7 in x 10 ft ,7 in |
| Above | Bedroom 6 | 11 ft ,1 in | 10 ft ,5 in | 11 ft ,1 in x 10 ft ,5 in |
| Main Level | Foyer | 8 ft ,1 in | 5 ft ,6 in | 8 ft ,1 in x 5 ft ,6 in |
| Main Level | Bedroom 2 | 10 ft ,4 in | 10 ft ,4 in | 10 ft ,4 in x 10 ft ,4 in |
| Main Level | Bedroom 3 | 10 ft ,4 in | 13 ft ,1 in | 10 ft ,4 in x 13 ft ,1 in |
| Main Level | Kitchen | 16 ft ,5 in | 13 ft ,6 in | 16 ft ,5 in x 13 ft ,6 in |
| Main Level | Living Room | 13 ft ,1 in | 11 ft | 13 ft ,1 in x 11 ft |
| Main Level | Bedroom 4 | 9 ft | 13 ft ,2 in | 9 ft x 13 ft ,2 in |
| Main Level | Laundry Room | 5 ft ,5 in | 5 ft | 5 ft ,5 in x 5 ft |
https://www.realtor.ca/real-estate/28423236/6260-orbin-place-prince-george

