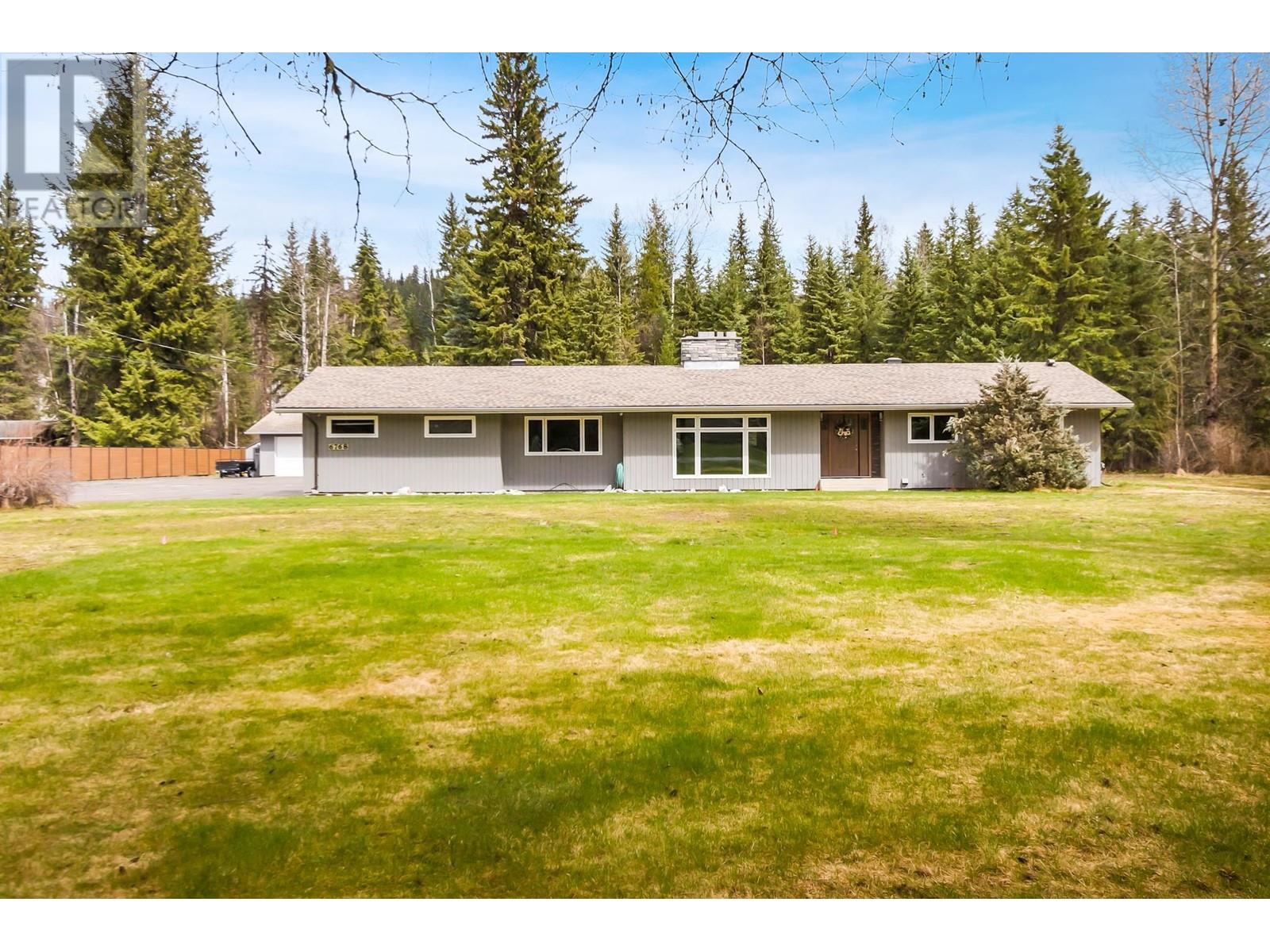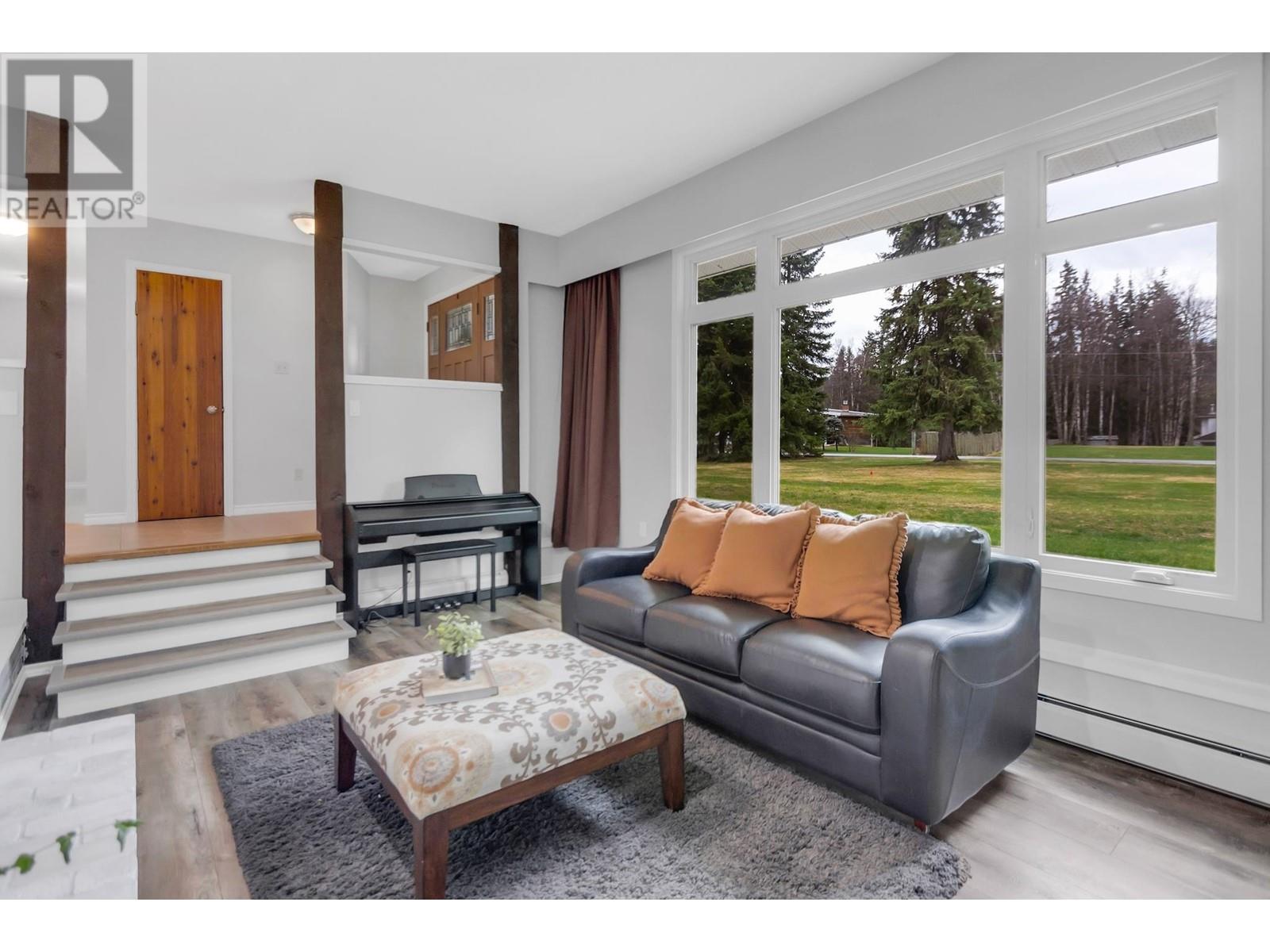6 Bedroom
5 Bathroom
3,826 ft2
Fireplace
Hot Water
Acreage
$869,900
Spacious and updated 3826 sq ft rancher with basement on a 1.24 acre lot in the desired North Nechako area. Featuring 6 bedrooms, 5 bathrooms, an attached 21x19 garage, a detached 35x27 garage with 220 amp power, and RV parking. Modern updates throughout, and large windows to enjoy the views of the park-like yard. The bright 3 bed, 2 bath basement suite has its own entrance and laundry and is currently vacant, perfect for those looking for a mortgage helper, in-law suite or simply occupy the whole home. Enjoy the irrigation system and peace of mind with major updates: 2024 septic system, 2023 water softener and pressure tank, 2021 attic insulation and windows, 2020 roof and finished basement suite, 2019 hot water on demand and boiler. Space, updates, and functionality—this one has it all! (id:18129)
Property Details
|
MLS® Number
|
R2995696 |
|
Property Type
|
Single Family |
Building
|
Bathroom Total
|
5 |
|
Bedrooms Total
|
6 |
|
Basement Development
|
Finished |
|
Basement Type
|
Full (finished) |
|
Constructed Date
|
1973 |
|
Construction Style Attachment
|
Detached |
|
Exterior Finish
|
Wood |
|
Fireplace Present
|
Yes |
|
Fireplace Total
|
2 |
|
Foundation Type
|
Concrete Perimeter |
|
Heating Fuel
|
Natural Gas |
|
Heating Type
|
Hot Water |
|
Roof Material
|
Asphalt Shingle |
|
Roof Style
|
Conventional |
|
Stories Total
|
2 |
|
Size Interior
|
3,826 Ft2 |
|
Type
|
House |
|
Utility Water
|
Drilled Well |
Parking
|
Detached Garage
|
|
|
Garage
|
2 |
|
R V
|
|
Land
|
Acreage
|
Yes |
|
Size Irregular
|
1.24 |
|
Size Total
|
1.24 Ac |
|
Size Total Text
|
1.24 Ac |
Rooms
| Level |
Type |
Length |
Width |
Dimensions |
|
Basement |
Foyer |
14 ft ,2 in |
8 ft ,4 in |
14 ft ,2 in x 8 ft ,4 in |
|
Basement |
Kitchen |
11 ft ,5 in |
11 ft ,9 in |
11 ft ,5 in x 11 ft ,9 in |
|
Basement |
Living Room |
12 ft |
17 ft ,8 in |
12 ft x 17 ft ,8 in |
|
Basement |
Dining Room |
10 ft ,6 in |
14 ft ,1 in |
10 ft ,6 in x 14 ft ,1 in |
|
Basement |
Bedroom 4 |
10 ft ,6 in |
10 ft ,6 in |
10 ft ,6 in x 10 ft ,6 in |
|
Basement |
Bedroom 5 |
13 ft ,4 in |
12 ft ,7 in |
13 ft ,4 in x 12 ft ,7 in |
|
Basement |
Bedroom 6 |
13 ft ,4 in |
12 ft ,5 in |
13 ft ,4 in x 12 ft ,5 in |
|
Basement |
Storage |
10 ft ,3 in |
7 ft ,4 in |
10 ft ,3 in x 7 ft ,4 in |
|
Basement |
Laundry Room |
5 ft ,8 in |
5 ft ,2 in |
5 ft ,8 in x 5 ft ,2 in |
|
Main Level |
Mud Room |
22 ft ,1 in |
7 ft ,5 in |
22 ft ,1 in x 7 ft ,5 in |
|
Main Level |
Kitchen |
13 ft ,8 in |
13 ft ,1 in |
13 ft ,8 in x 13 ft ,1 in |
|
Main Level |
Dining Room |
10 ft ,8 in |
11 ft ,8 in |
10 ft ,8 in x 11 ft ,8 in |
|
Main Level |
Family Room |
11 ft ,1 in |
13 ft ,5 in |
11 ft ,1 in x 13 ft ,5 in |
|
Main Level |
Living Room |
18 ft ,3 in |
13 ft ,2 in |
18 ft ,3 in x 13 ft ,2 in |
|
Main Level |
Foyer |
11 ft ,9 in |
4 ft ,1 in |
11 ft ,9 in x 4 ft ,1 in |
|
Main Level |
Primary Bedroom |
16 ft ,6 in |
12 ft ,5 in |
16 ft ,6 in x 12 ft ,5 in |
|
Main Level |
Bedroom 2 |
10 ft ,5 in |
8 ft ,1 in |
10 ft ,5 in x 8 ft ,1 in |
|
Main Level |
Bedroom 3 |
9 ft ,4 in |
10 ft ,6 in |
9 ft ,4 in x 10 ft ,6 in |
|
Main Level |
Laundry Room |
5 ft ,8 in |
5 ft ,2 in |
5 ft ,8 in x 5 ft ,2 in |
https://www.realtor.ca/real-estate/28230385/6768-bench-drive-prince-george











































