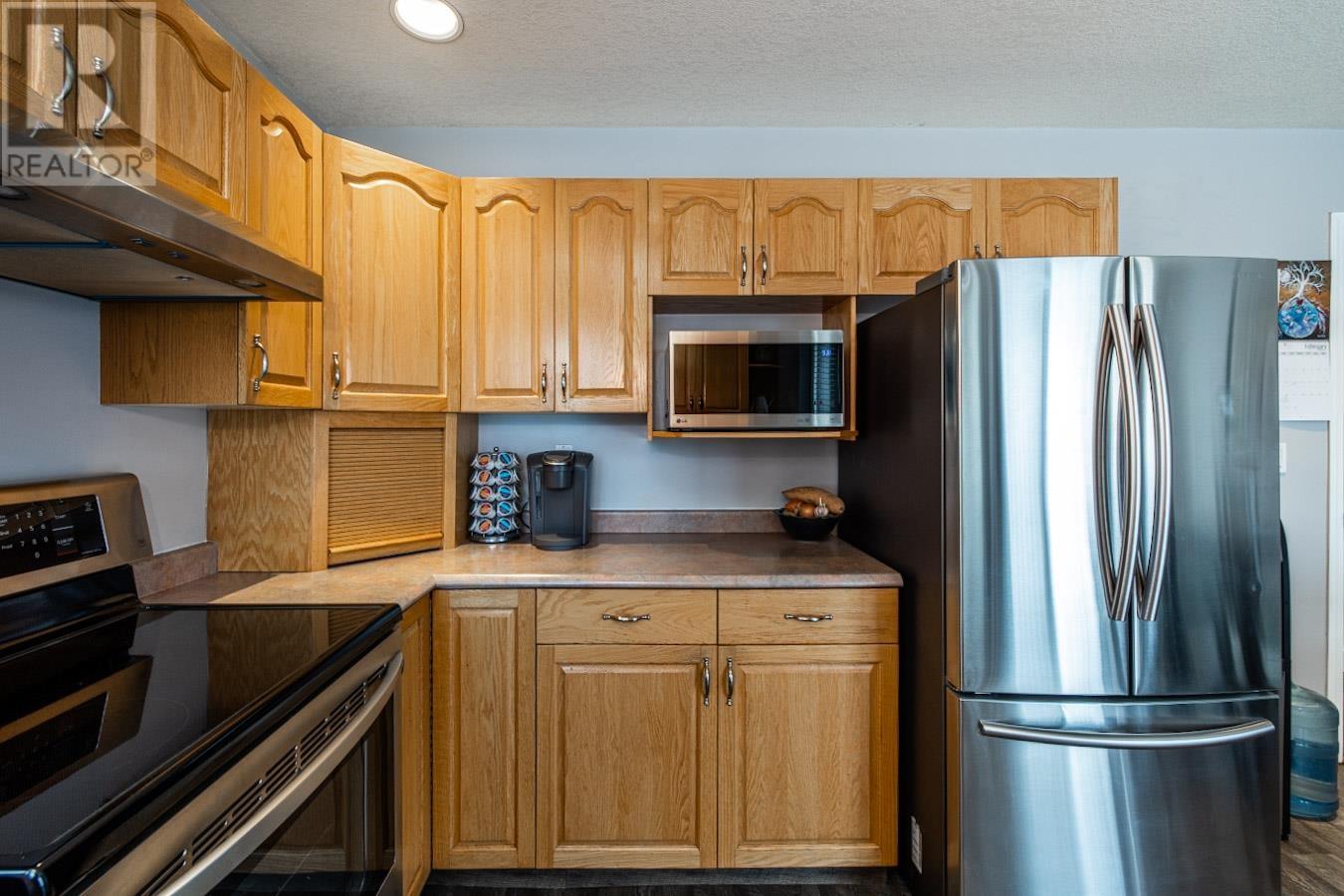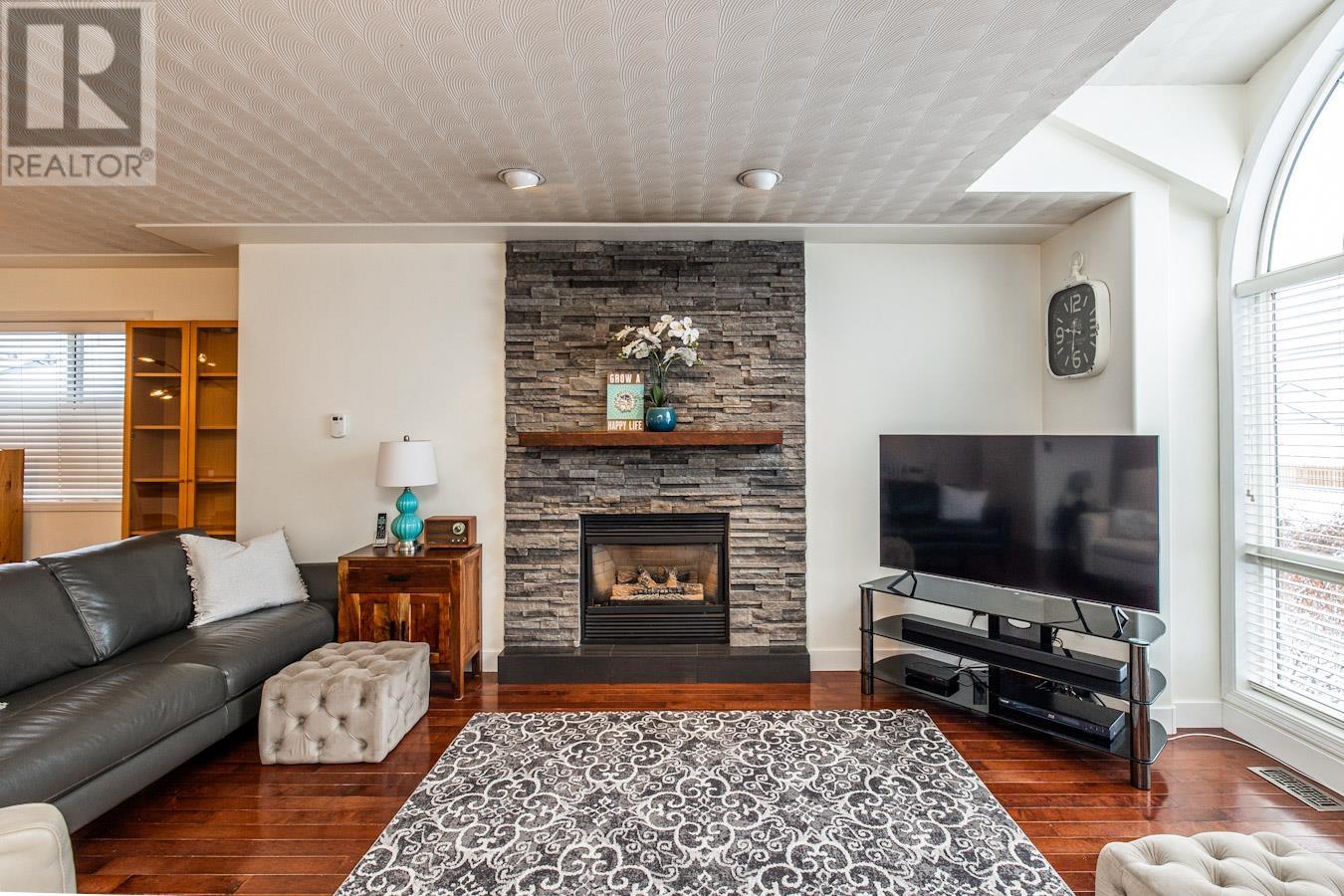5 Bedroom
3 Bathroom
2,783 ft2
Fireplace
Forced Air
$599,900
* PREC - Personal Real Estate Corporation. Geared toward easy living -with minimal stairs and everything you need all on one level, this immaculate home is a breeze to live in. The updated stone fireplace and hardwood floors add an element of cozy comfort throughout. New vinyl flooring in the kitchen/eating area. Oversized primary bedroom features a full 4 piece bathroom. Sliding glass doors off the eating area/kitchen provides quick access to the relaxing deck and sunny backyard. Multi-purpose basement is bright and has been nicely developed with a huge recreation room, family area, den and 2 spacious bedrooms - lots of room for everyone here. Excellent suite potential with outside basement entry, tons of windows and extra wide driveway. Great neighborhood - close to bus route, major shopping and amenities. A must see family home! (id:18129)
Property Details
|
MLS® Number
|
R3006718 |
|
Property Type
|
Single Family |
Building
|
Bathroom Total
|
3 |
|
Bedrooms Total
|
5 |
|
Basement Development
|
Finished |
|
Basement Type
|
Full (finished) |
|
Constructed Date
|
1997 |
|
Construction Style Attachment
|
Detached |
|
Fireplace Present
|
Yes |
|
Fireplace Total
|
1 |
|
Foundation Type
|
Concrete Perimeter |
|
Heating Fuel
|
Natural Gas |
|
Heating Type
|
Forced Air |
|
Roof Material
|
Asphalt Shingle |
|
Roof Style
|
Conventional |
|
Stories Total
|
2 |
|
Size Interior
|
2,783 Ft2 |
|
Type
|
House |
|
Utility Water
|
Municipal Water |
Parking
Land
|
Acreage
|
No |
|
Size Irregular
|
5414 |
|
Size Total
|
5414 Sqft |
|
Size Total Text
|
5414 Sqft |
Rooms
| Level |
Type |
Length |
Width |
Dimensions |
|
Basement |
Bedroom 4 |
11 ft ,4 in |
13 ft ,1 in |
11 ft ,4 in x 13 ft ,1 in |
|
Basement |
Bedroom 5 |
10 ft ,9 in |
20 ft |
10 ft ,9 in x 20 ft |
|
Basement |
Recreational, Games Room |
14 ft ,4 in |
34 ft ,4 in |
14 ft ,4 in x 34 ft ,4 in |
|
Basement |
Family Room |
12 ft ,6 in |
16 ft ,4 in |
12 ft ,6 in x 16 ft ,4 in |
|
Main Level |
Kitchen |
12 ft |
16 ft ,2 in |
12 ft x 16 ft ,2 in |
|
Main Level |
Living Room |
16 ft |
18 ft ,4 in |
16 ft x 18 ft ,4 in |
|
Main Level |
Dining Room |
10 ft ,6 in |
11 ft |
10 ft ,6 in x 11 ft |
|
Main Level |
Primary Bedroom |
10 ft ,8 in |
15 ft ,1 in |
10 ft ,8 in x 15 ft ,1 in |
|
Main Level |
Laundry Room |
6 ft |
9 ft ,4 in |
6 ft x 9 ft ,4 in |
|
Main Level |
Bedroom 2 |
9 ft ,6 in |
11 ft |
9 ft ,6 in x 11 ft |
|
Main Level |
Bedroom 3 |
8 ft ,8 in |
10 ft ,6 in |
8 ft ,8 in x 10 ft ,6 in |
https://www.realtor.ca/real-estate/28361580/6869-westgate-avenue-prince-george











































