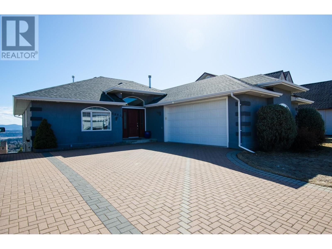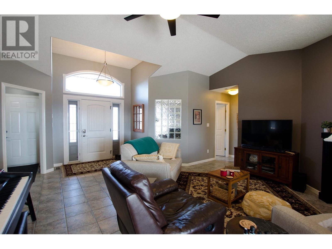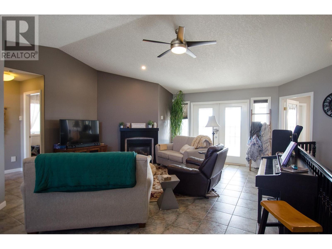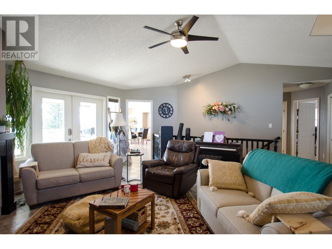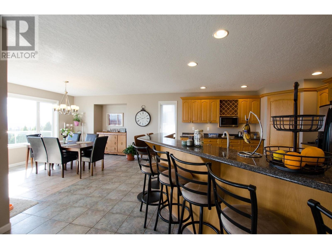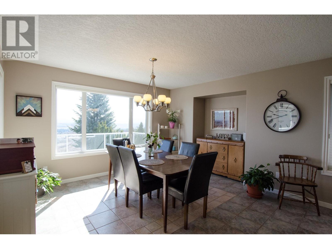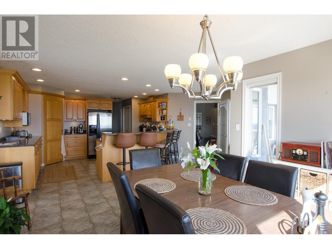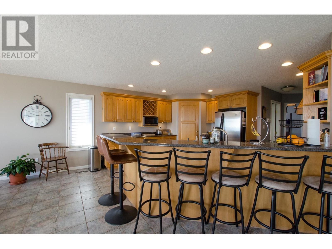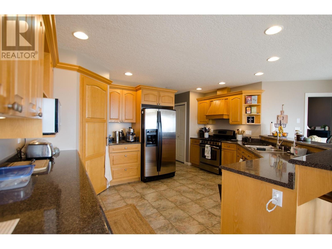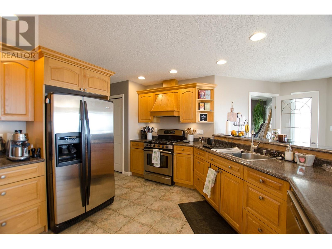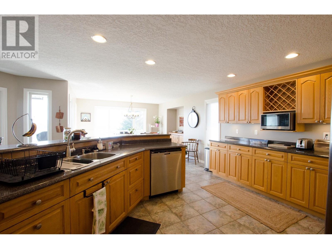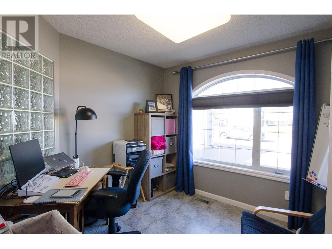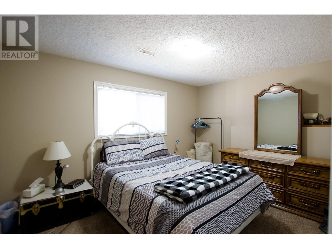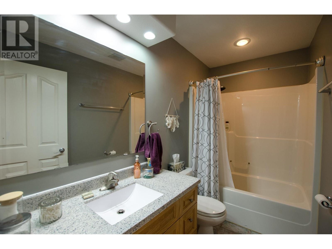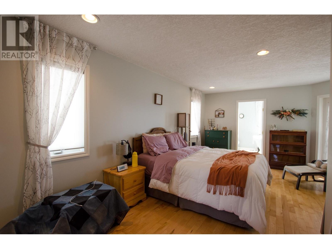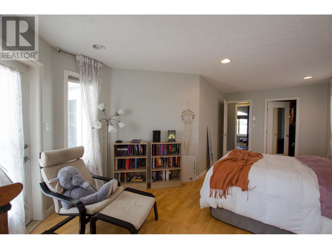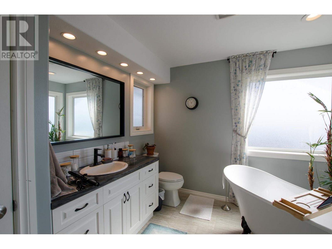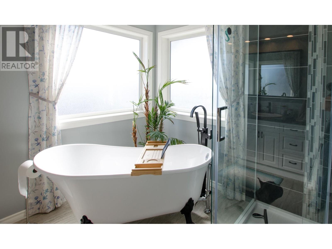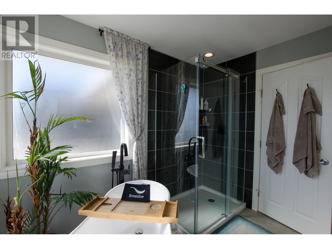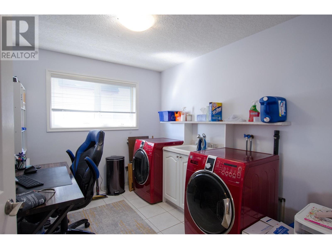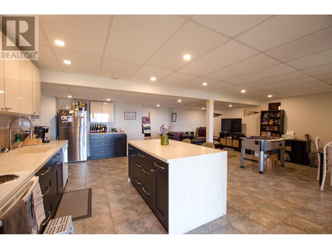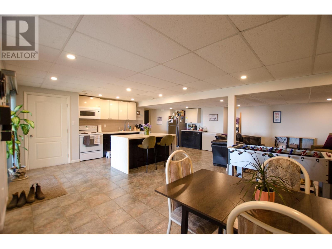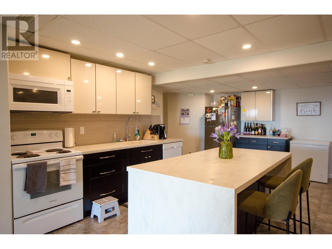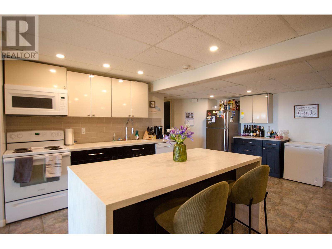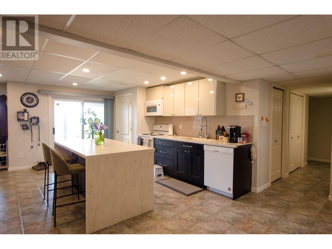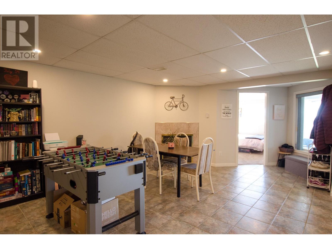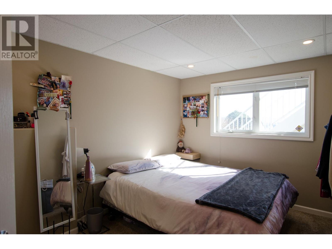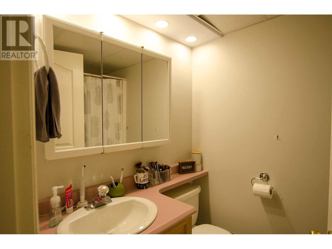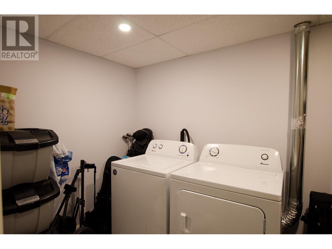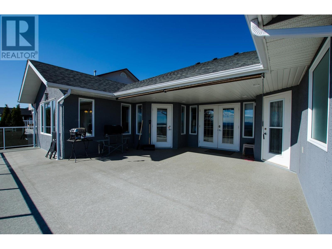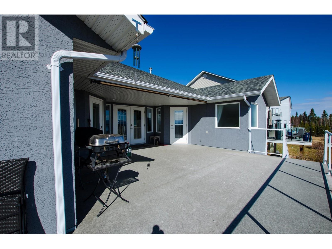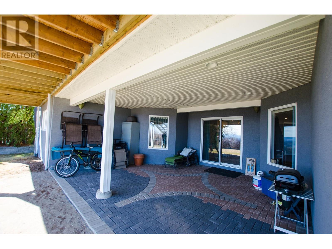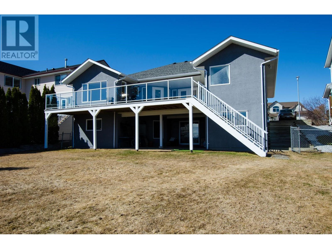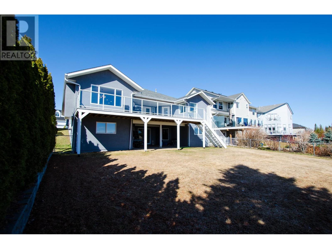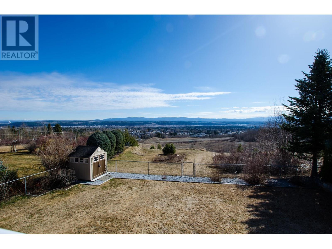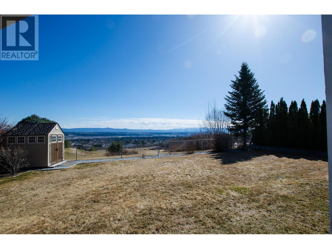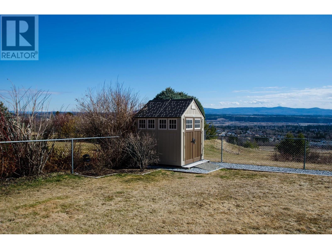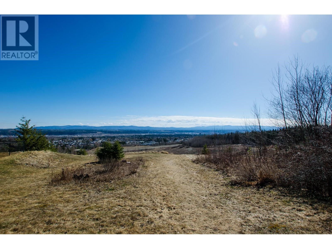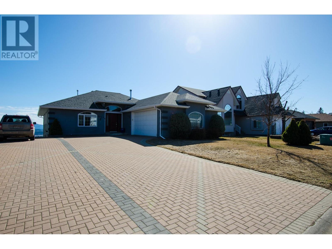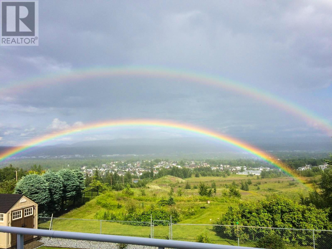4 Bedroom
3 Bathroom
3325 sqft
Fireplace
Forced Air
$789,900
Best view in town! This extraordinary home offers a rare opportunity to own one of Prince George’s most prestigious view residences. The sundeck, accessible from the primary bedroom, living room and kitchen, provides an ideal spot to soak in the panoramic vistas of the Fraser River Valley and the majestic McGregor Mountains in the distance. Inside boasts a spacious kitchen with oak cabinets, tile floors and a large dining area. The updated primary bedroom features a spa-like ensuite with soaker tub, separate shower and heated tile floors. Downstairs you'll find a recently added suite with its own laundry and entry (suite could be turned back into a rec-room). Updates include, redone cobblestone driveway and patio, roof, primary bedroom and ensuite, painted in and out. (id:18129)
Property Details
|
MLS® Number
|
R2867715 |
|
Property Type
|
Single Family |
|
View Type
|
Mountain View, View (panoramic) |
Building
|
Bathroom Total
|
3 |
|
Bedrooms Total
|
4 |
|
Appliances
|
Washer, Dryer, Refrigerator, Stove, Dishwasher |
|
Basement Development
|
Finished |
|
Basement Type
|
Unknown (finished) |
|
Constructed Date
|
1998 |
|
Construction Style Attachment
|
Detached |
|
Fireplace Present
|
Yes |
|
Fireplace Total
|
2 |
|
Foundation Type
|
Concrete Perimeter |
|
Heating Fuel
|
Natural Gas |
|
Heating Type
|
Forced Air |
|
Roof Material
|
Asphalt Shingle |
|
Roof Style
|
Conventional |
|
Stories Total
|
2 |
|
Size Interior
|
3325 Sqft |
|
Type
|
House |
|
Utility Water
|
Municipal Water |
Parking
Land
|
Acreage
|
No |
|
Size Irregular
|
9287 |
|
Size Total
|
9287 Sqft |
|
Size Total Text
|
9287 Sqft |
Rooms
| Level |
Type |
Length |
Width |
Dimensions |
|
Basement |
Bedroom 2 |
8 ft ,6 in |
12 ft ,9 in |
8 ft ,6 in x 12 ft ,9 in |
|
Basement |
Bedroom 3 |
12 ft ,1 in |
9 ft ,6 in |
12 ft ,1 in x 9 ft ,6 in |
|
Basement |
Bedroom 4 |
13 ft ,2 in |
9 ft ,1 in |
13 ft ,2 in x 9 ft ,1 in |
|
Basement |
Kitchen |
11 ft ,9 in |
22 ft ,1 in |
11 ft ,9 in x 22 ft ,1 in |
|
Basement |
Living Room |
13 ft ,1 in |
14 ft ,1 in |
13 ft ,1 in x 14 ft ,1 in |
|
Basement |
Dining Room |
11 ft ,5 in |
14 ft ,9 in |
11 ft ,5 in x 14 ft ,9 in |
|
Basement |
Laundry Room |
5 ft ,1 in |
10 ft ,1 in |
5 ft ,1 in x 10 ft ,1 in |
|
Basement |
Storage |
7 ft |
9 ft |
7 ft x 9 ft |
|
Main Level |
Kitchen |
13 ft ,8 in |
15 ft ,3 in |
13 ft ,8 in x 15 ft ,3 in |
|
Main Level |
Dining Room |
12 ft ,1 in |
10 ft ,2 in |
12 ft ,1 in x 10 ft ,2 in |
|
Main Level |
Living Room |
19 ft ,6 in |
27 ft ,3 in |
19 ft ,6 in x 27 ft ,3 in |
|
Main Level |
Primary Bedroom |
18 ft ,1 in |
13 ft ,6 in |
18 ft ,1 in x 13 ft ,6 in |
|
Main Level |
Office |
9 ft ,8 in |
8 ft ,1 in |
9 ft ,8 in x 8 ft ,1 in |
|
Main Level |
Laundry Room |
10 ft ,1 in |
8 ft ,1 in |
10 ft ,1 in x 8 ft ,1 in |
https://www.realtor.ca/real-estate/26721047/6880-westmount-drive-prince-george

