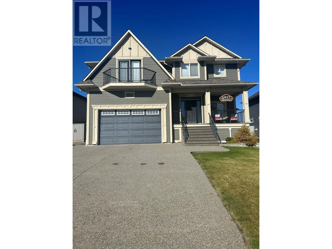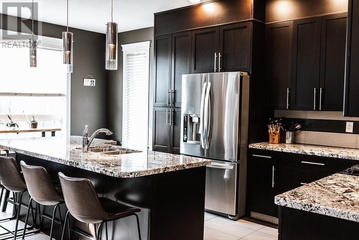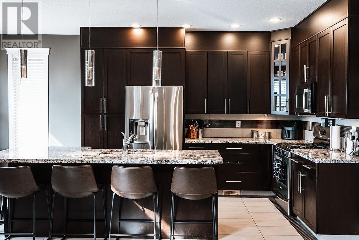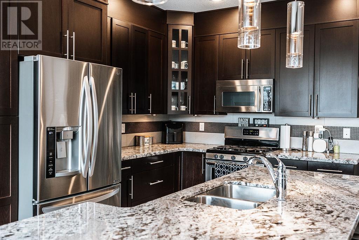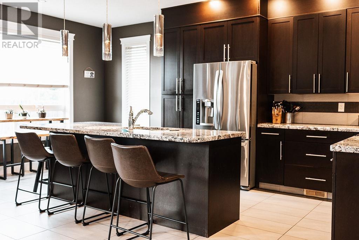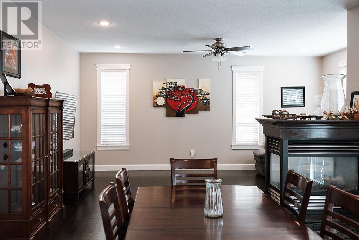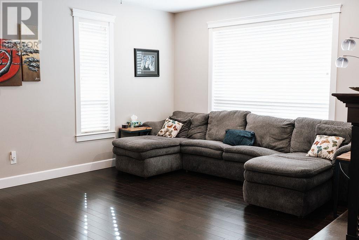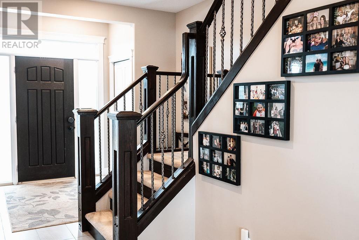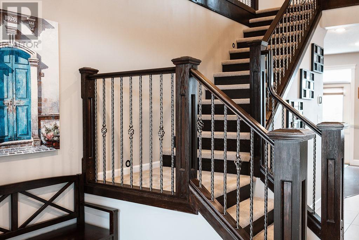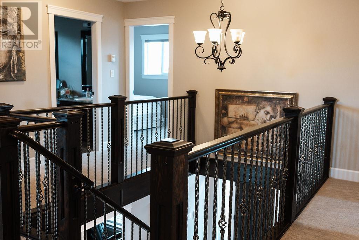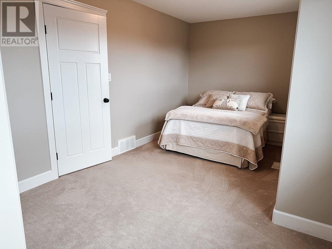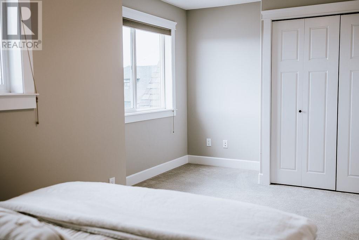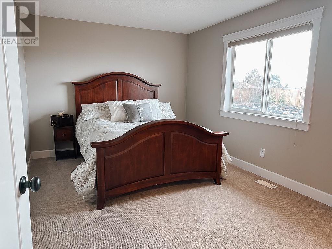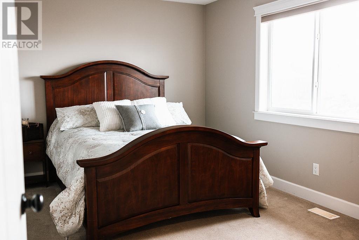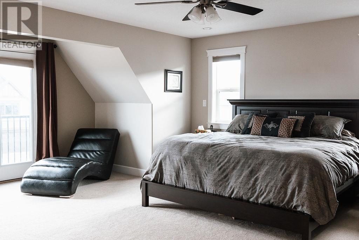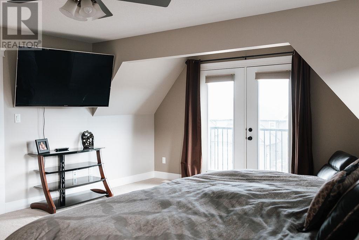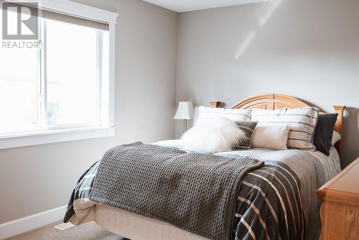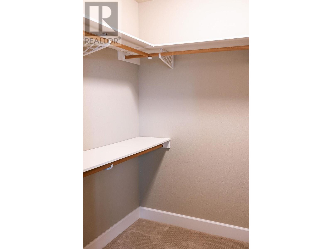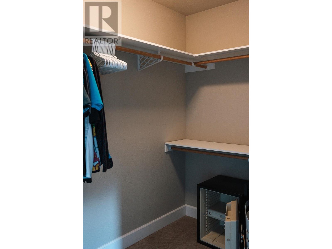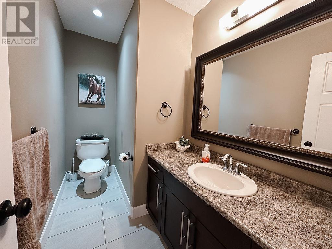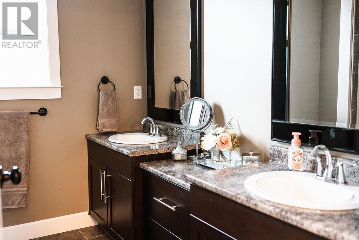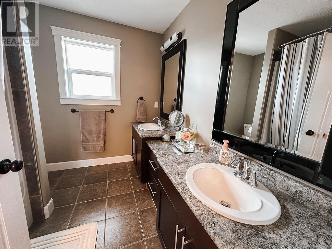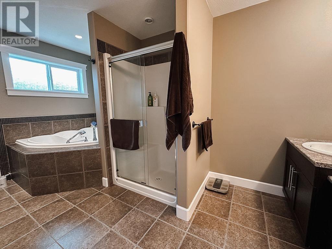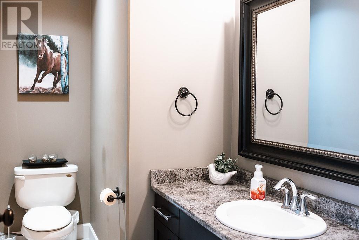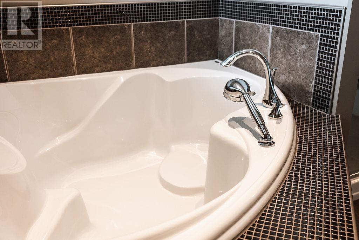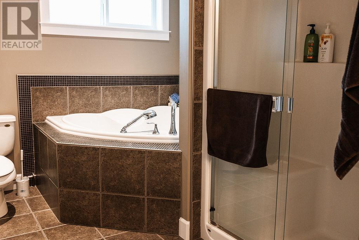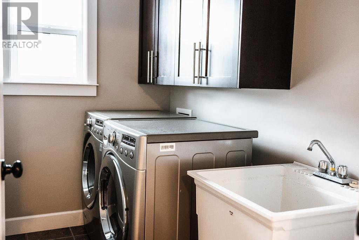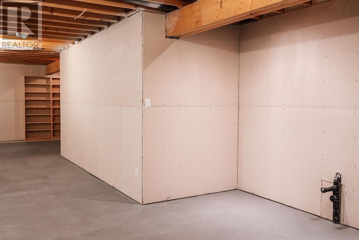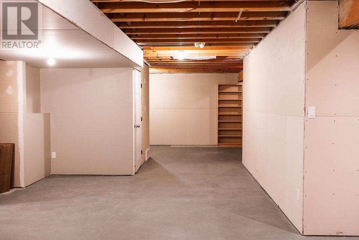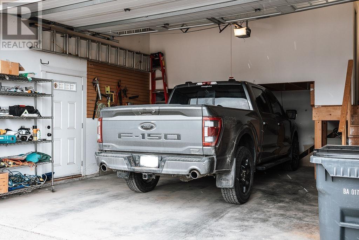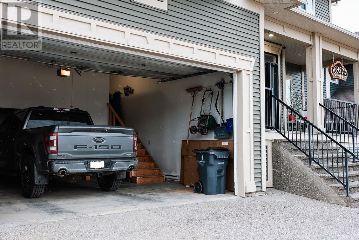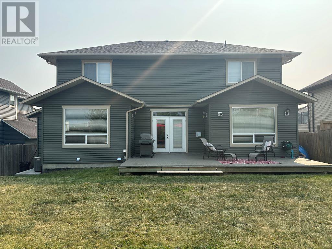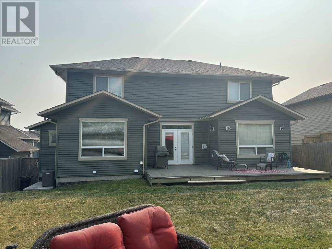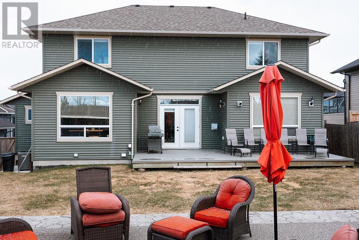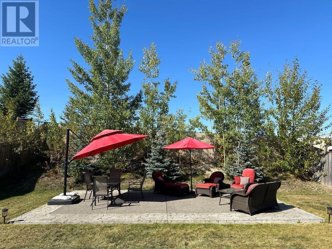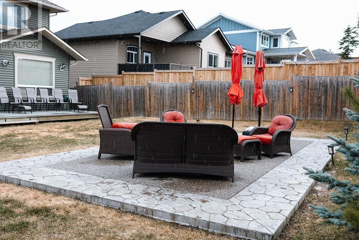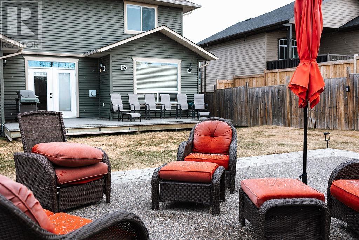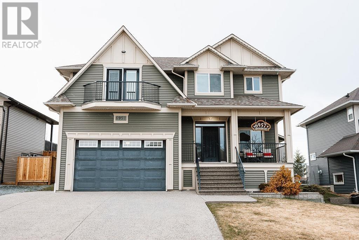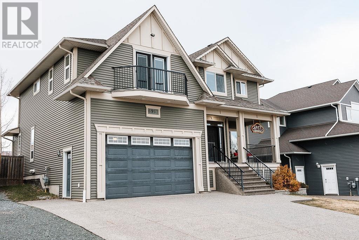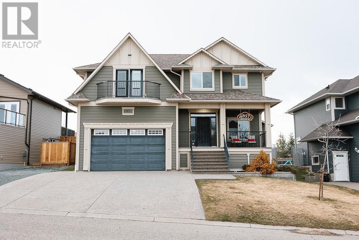6957 Westmount Drive Prince George, British Columbia V2N 6R5
$800,000
* PREC - Personal Real Estate Corporation. Welcome to luxury living in one of the most desirable neighborhoods, where breathtaking views await you from the top floor. This luxurious home features spacious bedrooms, three of which boast walk-in closets, and laundry on this level ensures convenience. The open kitchen design connects the dining area and living room, anchored by a stunning three-sided gas fireplace. Granite countertops and a massive island with seating for six, the kitchen is a chef's delight. Through the garden door is the fenced backyard, where a beautiful stone patio beckons for outdoor living and entertaining. The unfinished basement, with an outside entrance and roughed-in plumbing, presents endless possibilities, perhaps even a suite. All measurements are approximate, Buyer to verify if deemed important. (id:18129)
Open House
This property has open houses!
1:00 pm
Ends at:2:30 pm
Property Details
| MLS® Number | R2872062 |
| Property Type | Single Family |
| View Type | City View |
Building
| Bathroom Total | 3 |
| Bedrooms Total | 4 |
| Appliances | Washer, Dryer, Refrigerator, Stove, Dishwasher |
| Basement Development | Unfinished |
| Basement Type | Full (unfinished) |
| Constructed Date | 2010 |
| Construction Style Attachment | Detached |
| Cooling Type | Central Air Conditioning |
| Fire Protection | Security System |
| Fireplace Present | Yes |
| Fireplace Total | 1 |
| Fixture | Drapes/window Coverings |
| Foundation Type | Concrete Perimeter |
| Heating Fuel | Natural Gas |
| Heating Type | Forced Air |
| Roof Material | Asphalt Shingle |
| Roof Style | Conventional |
| Stories Total | 2 |
| Size Interior | 2500 Sqft |
| Type | House |
| Utility Water | Municipal Water |
Parking
| Garage | 2 |
Land
| Acreage | No |
| Size Irregular | 7054 |
| Size Total | 7054 Sqft |
| Size Total Text | 7054 Sqft |
Rooms
| Level | Type | Length | Width | Dimensions |
|---|---|---|---|---|
| Above | Primary Bedroom | 19 ft | 17 ft | 19 ft x 17 ft |
| Above | Other | 8 ft ,3 in | 5 ft | 8 ft ,3 in x 5 ft |
| Above | Bedroom 2 | 14 ft ,9 in | 10 ft ,5 in | 14 ft ,9 in x 10 ft ,5 in |
| Above | Other | 5 ft ,4 in | 5 ft ,6 in | 5 ft ,4 in x 5 ft ,6 in |
| Above | Bedroom 3 | 14 ft | 10 ft ,4 in | 14 ft x 10 ft ,4 in |
| Above | Other | 6 ft ,9 in | 5 ft ,5 in | 6 ft ,9 in x 5 ft ,5 in |
| Above | Bedroom 4 | 18 ft | 10 ft ,3 in | 18 ft x 10 ft ,3 in |
| Lower Level | Recreational, Games Room | 43 ft ,1 in | 17 ft ,1 in | 43 ft ,1 in x 17 ft ,1 in |
| Main Level | Foyer | 9 ft ,8 in | 8 ft ,2 in | 9 ft ,8 in x 8 ft ,2 in |
| Main Level | Den | 11 ft ,9 in | 10 ft | 11 ft ,9 in x 10 ft |
| Main Level | Kitchen | 19 ft | 13 ft ,2 in | 19 ft x 13 ft ,2 in |
| Main Level | Dining Room | 14 ft | 11 ft ,4 in | 14 ft x 11 ft ,4 in |
| Main Level | Living Room | 13 ft | 19 ft | 13 ft x 19 ft |
https://www.realtor.ca/real-estate/26765523/6957-westmount-drive-prince-george
Interested?
Contact us for more information

