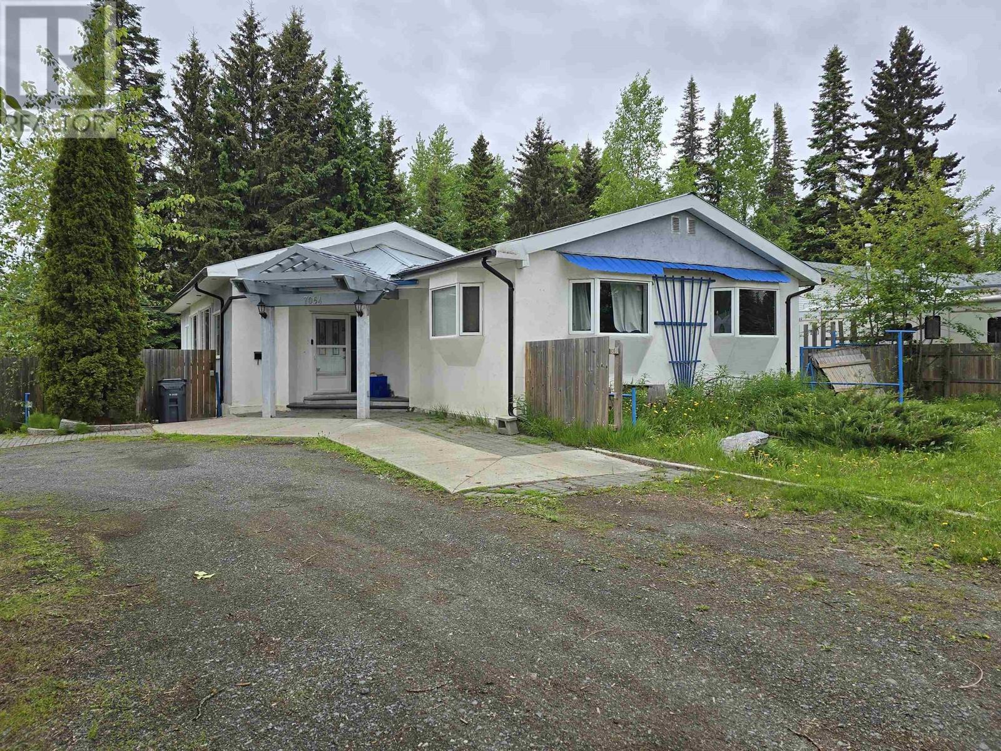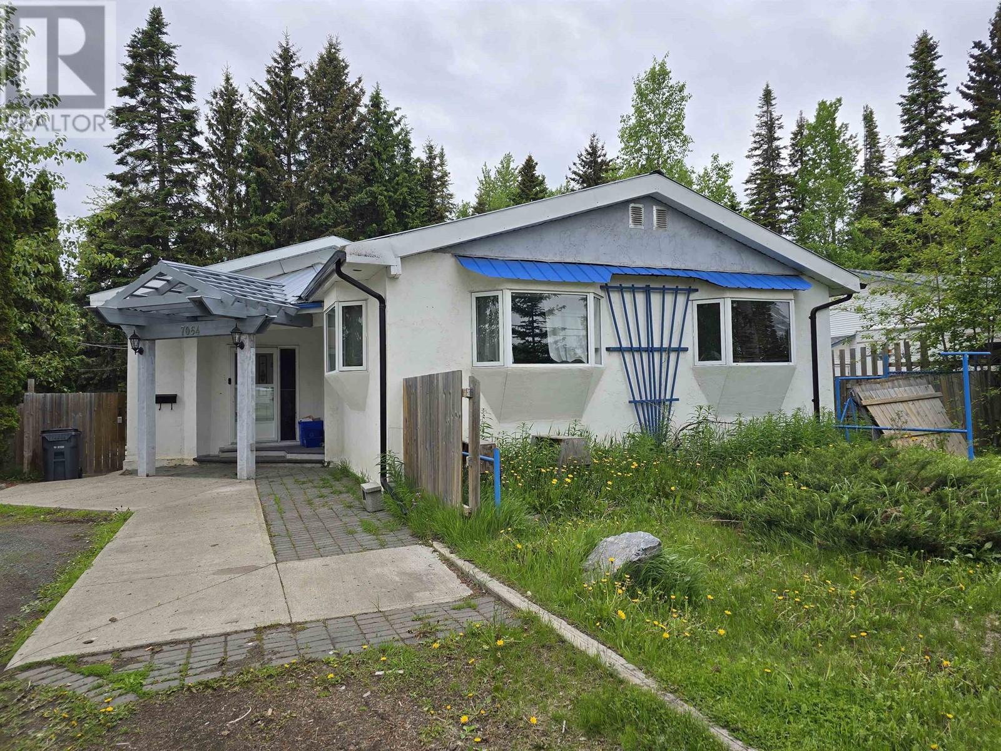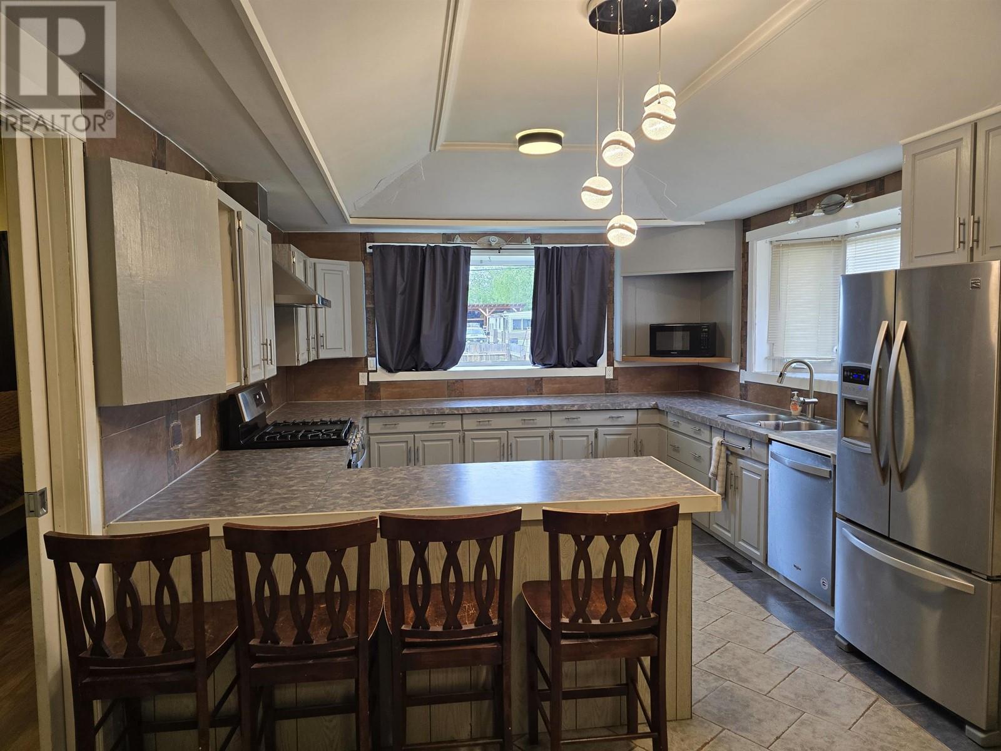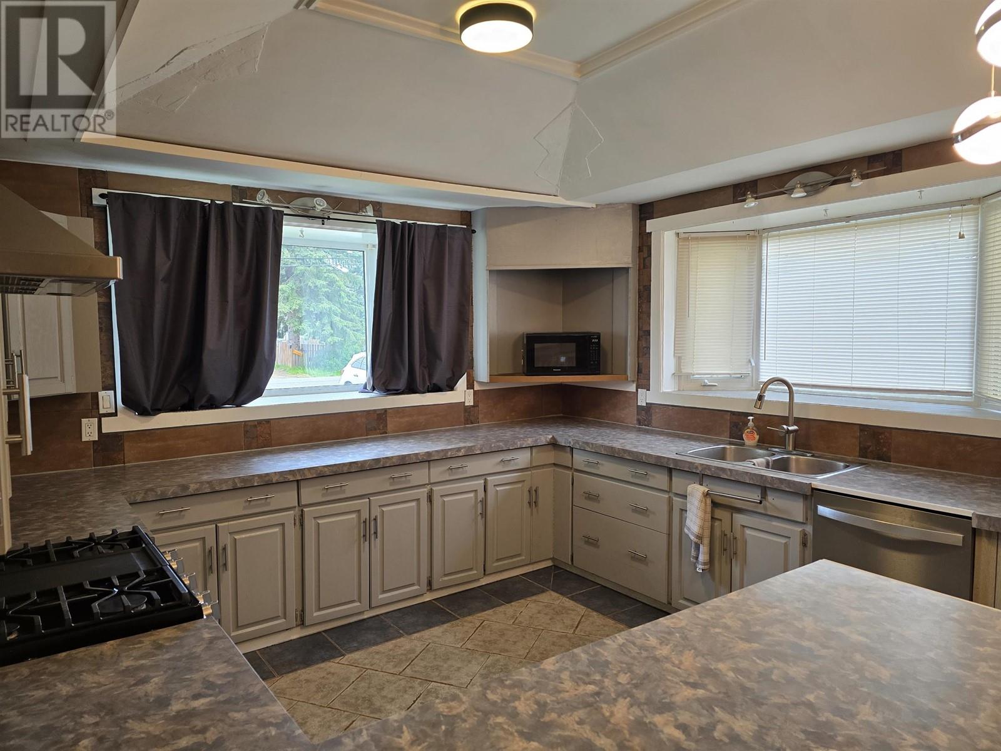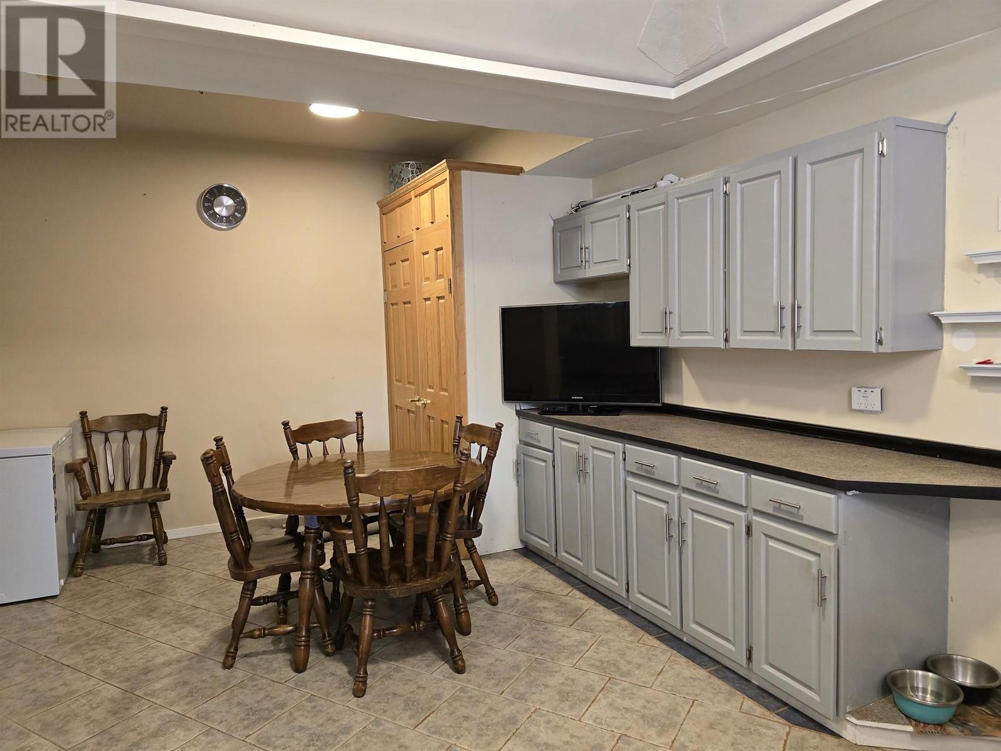3 Bedroom
2 Bathroom
1,650 ft2
Ranch
Forced Air
$394,900
* PREC - Personal Real Estate Corporation. Affordable rancher in a great neighborhood! Awesome for those with mobility issues as this home has only a few steps between rooms. Would also be excellent for a home salon (plumbing avail) with the back door entry. Three very large bedrooms & 2 nice bathrooms. Renovated ensuite with heated floor. The living room and kitchen are extremely spacious with extra high ceilings. Easy care tile & laminate floors plus vinyl windows. Furnace and HWT are approx 6yrs old (as per seller). Large .25 acre corner lot with a circular driveway. RV parking & a fully fenced backyard. New eavestroughs & soffits in 2023. Walking distance to elementary school & recreation trails. Shopping is only 5 minutes away too. This is an excellent first-timers or downsizers home, and all in a family-friendly neighborhood. (id:18129)
Property Details
|
MLS® Number
|
R2983066 |
|
Property Type
|
Single Family |
|
Neigbourhood
|
The Hart |
Building
|
Bathroom Total
|
2 |
|
Bedrooms Total
|
3 |
|
Architectural Style
|
Ranch |
|
Basement Type
|
Crawl Space |
|
Constructed Date
|
9999 |
|
Construction Style Attachment
|
Detached |
|
Exterior Finish
|
Stucco |
|
Foundation Type
|
Unknown |
|
Heating Fuel
|
Natural Gas |
|
Heating Type
|
Forced Air |
|
Roof Material
|
Asphalt Shingle |
|
Roof Style
|
Conventional |
|
Stories Total
|
1 |
|
Size Interior
|
1,650 Ft2 |
|
Type
|
House |
|
Utility Water
|
Municipal Water |
Parking
Land
|
Acreage
|
No |
|
Size Irregular
|
10890 |
|
Size Total
|
10890 Sqft |
|
Size Total Text
|
10890 Sqft |
Rooms
| Level |
Type |
Length |
Width |
Dimensions |
|
Main Level |
Kitchen |
22 ft ,1 in |
12 ft ,8 in |
22 ft ,1 in x 12 ft ,8 in |
|
Main Level |
Dining Room |
12 ft ,8 in |
11 ft |
12 ft ,8 in x 11 ft |
|
Main Level |
Living Room |
25 ft ,2 in |
11 ft ,1 in |
25 ft ,2 in x 11 ft ,1 in |
|
Main Level |
Primary Bedroom |
11 ft ,1 in |
10 ft ,1 in |
11 ft ,1 in x 10 ft ,1 in |
|
Main Level |
Bedroom 2 |
11 ft ,7 in |
10 ft ,1 in |
11 ft ,7 in x 10 ft ,1 in |
|
Main Level |
Bedroom 3 |
13 ft ,1 in |
12 ft ,9 in |
13 ft ,1 in x 12 ft ,9 in |
|
Main Level |
Laundry Room |
12 ft ,8 in |
10 ft ,3 in |
12 ft ,8 in x 10 ft ,3 in |
|
Main Level |
Foyer |
6 ft ,7 in |
4 ft ,2 in |
6 ft ,7 in x 4 ft ,2 in |
https://www.realtor.ca/real-estate/28087807/7064-adam-drive-prince-george

