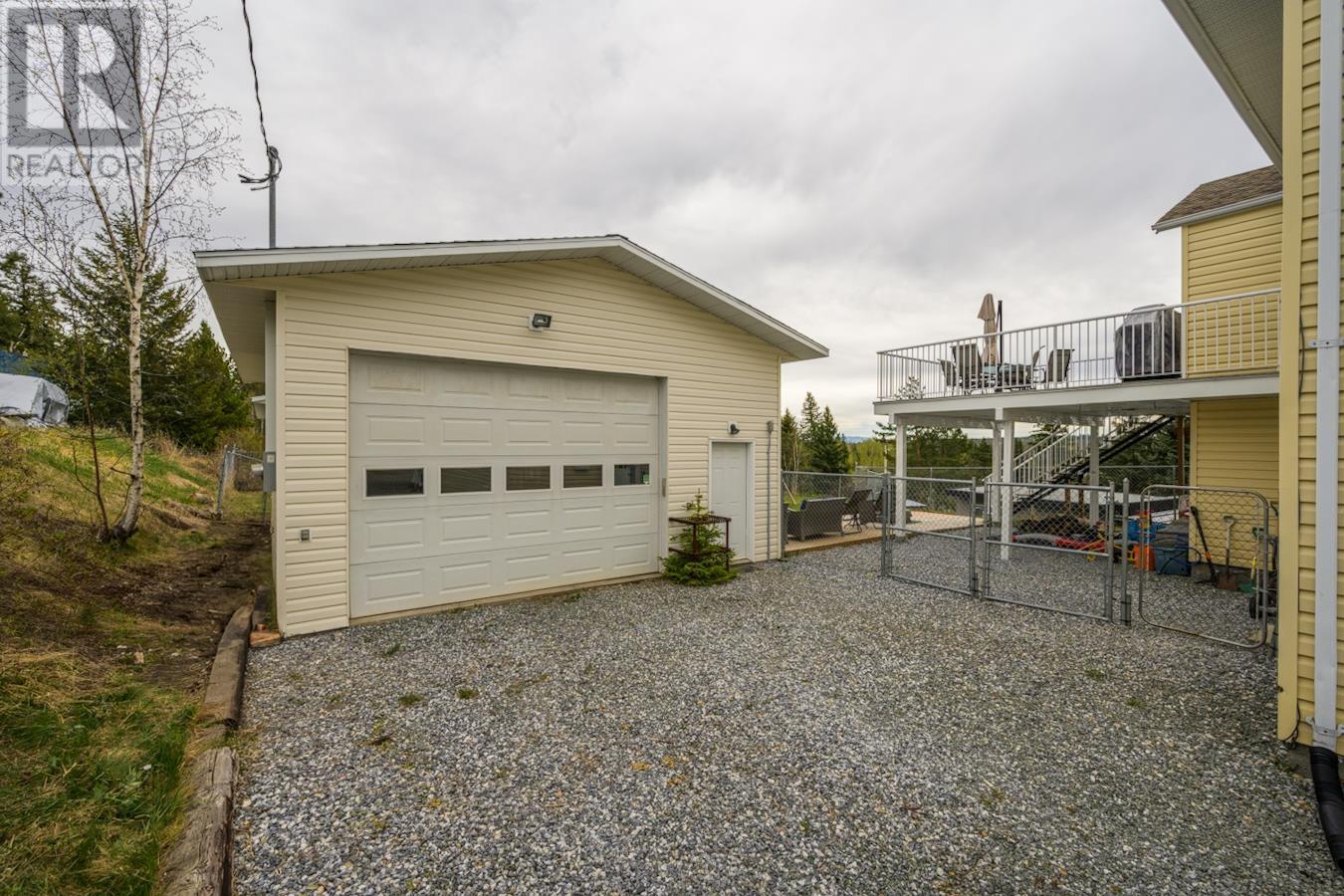4 Bedroom
3 Bathroom
2,191 ft2
Basement Entry
Forced Air
$689,900
Beautiful updated 4-bed, 3-bath home on a 0.33-acre lot with stunning views and all-day sun. Renovations include new flooring, fresh paint, most appliances and main bathroom, and nearly all new windows and doors. The layout is bright and functional, with a 1-bed, 1-bath suite offering private entry, ideal for extended family or rental income. Enjoy both front and rear decks to take in the sunshine and scenery. The property features two separate driveways, a double garage, and a 24' x 36' detached shop with 200-amp service, perfect for storage, projects, or a home-based business. With ample space for gardening, parking, and outdoor living, this home offers flexibility, comfort, and move-in ready convenience. (id:18129)
Property Details
|
MLS® Number
|
R3000238 |
|
Property Type
|
Single Family |
Building
|
Bathroom Total
|
3 |
|
Bedrooms Total
|
4 |
|
Architectural Style
|
Basement Entry |
|
Basement Development
|
Finished |
|
Basement Type
|
Full (finished) |
|
Constructed Date
|
1991 |
|
Construction Style Attachment
|
Detached |
|
Exterior Finish
|
Vinyl Siding |
|
Foundation Type
|
Concrete Slab |
|
Heating Fuel
|
Natural Gas |
|
Heating Type
|
Forced Air |
|
Roof Material
|
Asphalt Shingle |
|
Roof Style
|
Conventional |
|
Stories Total
|
2 |
|
Size Interior
|
2,191 Ft2 |
|
Type
|
House |
|
Utility Water
|
Municipal Water |
Parking
Land
|
Acreage
|
No |
|
Size Irregular
|
15073 |
|
Size Total
|
15073 Sqft |
|
Size Total Text
|
15073 Sqft |
Rooms
| Level |
Type |
Length |
Width |
Dimensions |
|
Basement |
Foyer |
6 ft ,6 in |
9 ft ,7 in |
6 ft ,6 in x 9 ft ,7 in |
|
Basement |
Office |
7 ft ,7 in |
11 ft ,6 in |
7 ft ,7 in x 11 ft ,6 in |
|
Basement |
Laundry Room |
9 ft ,2 in |
6 ft |
9 ft ,2 in x 6 ft |
|
Basement |
Bedroom 4 |
11 ft ,8 in |
8 ft ,7 in |
11 ft ,8 in x 8 ft ,7 in |
|
Basement |
Living Room |
15 ft ,1 in |
11 ft ,8 in |
15 ft ,1 in x 11 ft ,8 in |
|
Basement |
Kitchen |
5 ft ,1 in |
8 ft ,1 in |
5 ft ,1 in x 8 ft ,1 in |
|
Main Level |
Living Room |
11 ft ,7 in |
20 ft ,1 in |
11 ft ,7 in x 20 ft ,1 in |
|
Main Level |
Kitchen |
11 ft ,7 in |
9 ft ,5 in |
11 ft ,7 in x 9 ft ,5 in |
|
Main Level |
Dining Room |
10 ft ,6 in |
13 ft ,7 in |
10 ft ,6 in x 13 ft ,7 in |
|
Main Level |
Primary Bedroom |
12 ft ,9 in |
13 ft |
12 ft ,9 in x 13 ft |
|
Main Level |
Bedroom 2 |
9 ft ,1 in |
9 ft ,1 in |
9 ft ,1 in x 9 ft ,1 in |
|
Main Level |
Bedroom 3 |
9 ft ,1 in |
9 ft ,1 in |
9 ft ,1 in x 9 ft ,1 in |
https://www.realtor.ca/real-estate/28283557/7466-moose-road-prince-george










































