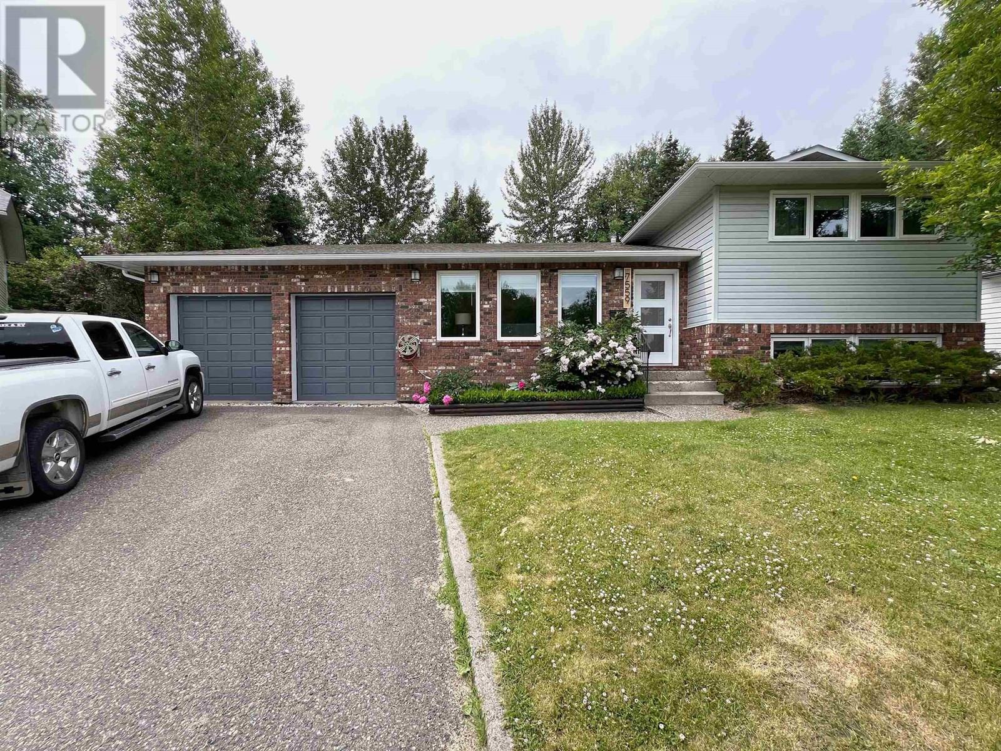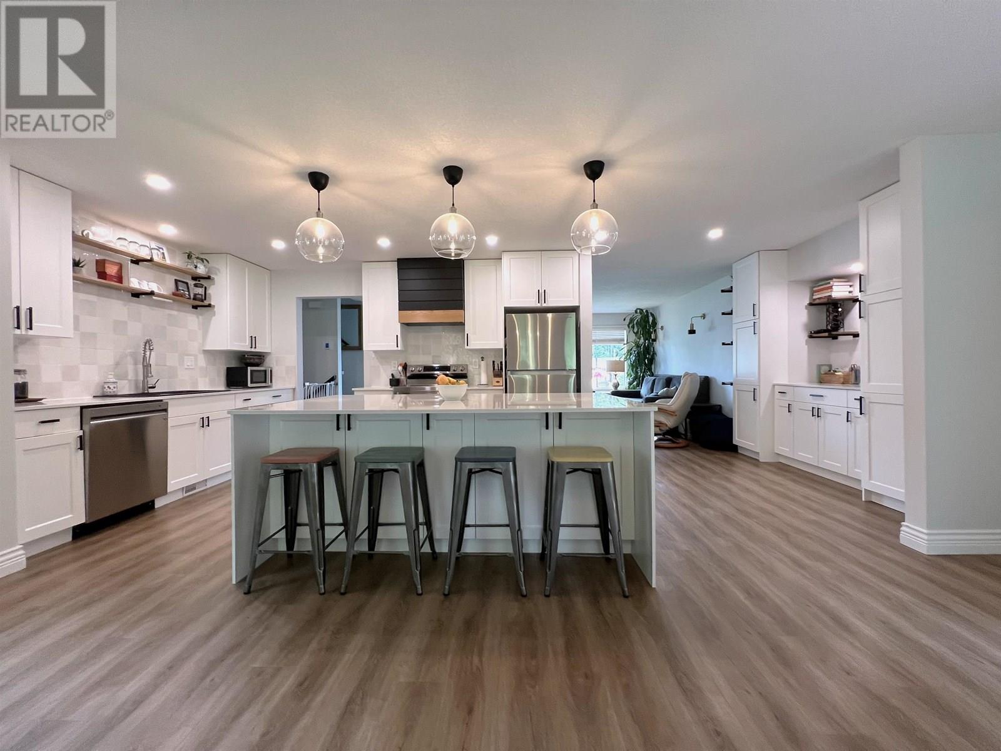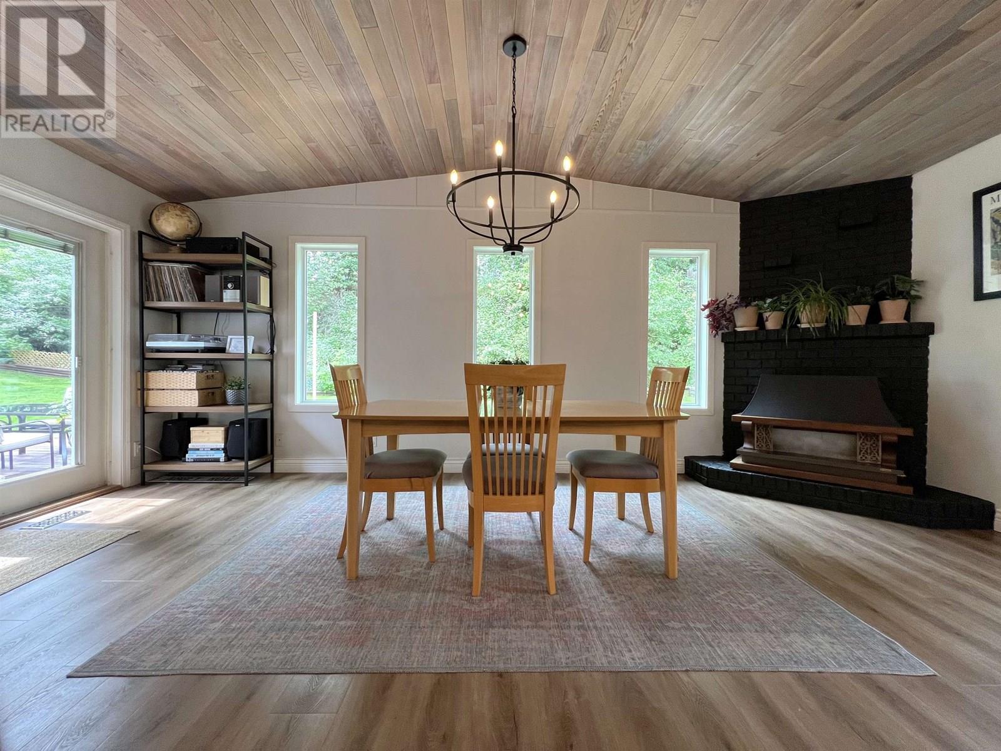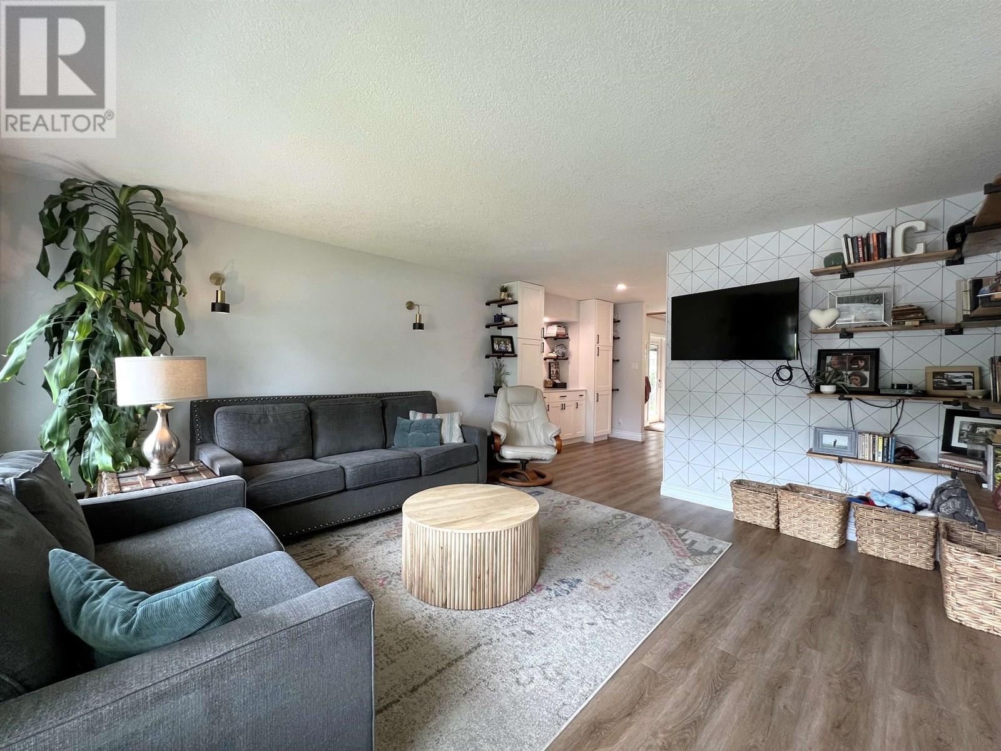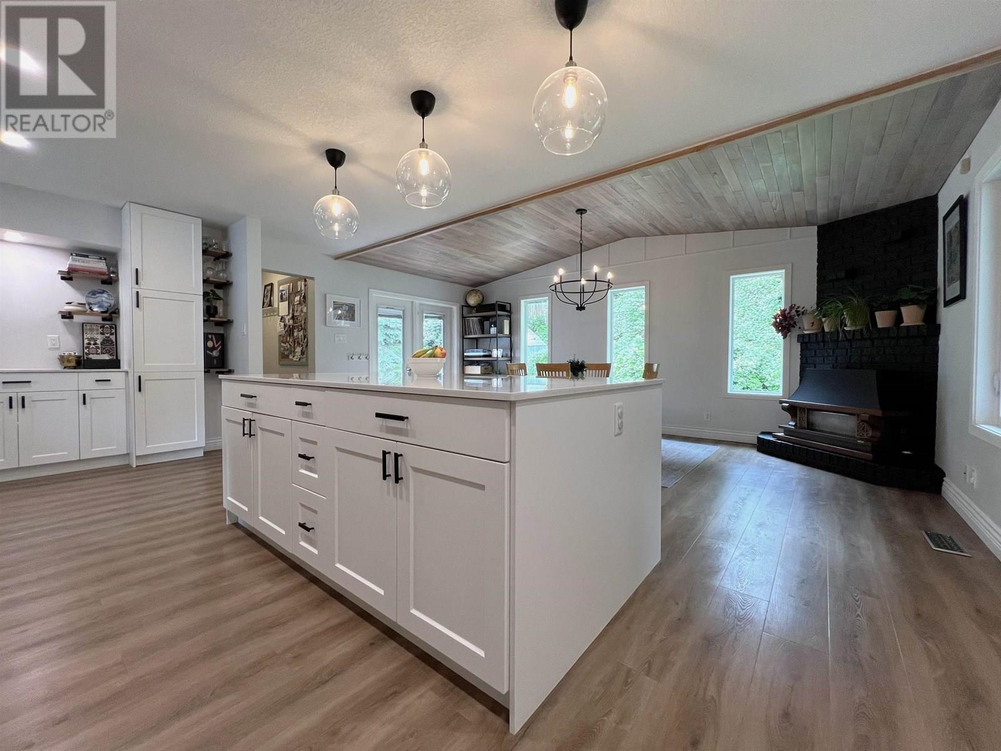5 Bedroom
3 Bathroom
2,576 ft2
Fireplace
Forced Air
$699,900
Set on a quiet Southridge cul-de-sac, this beautifully updated 5-bedroom, 3-bathroom home offers exceptional comfort and thoughtful family-friendly design. The spacious four-level split layout features bright, open living areas, cozy retreats, and a basement bedroom with its own ensuite--perfect for guests or teens. A generous rec room includes a built-in kids' play area for added versatility. Step outside to a large patio with a built-in firepit -- perfect for evening gatherings, outdoor dining, and making memories under the stars. Major updates include a sleek new kitchen, bathrooms, and flooring (2021), high-efficiency furnace and hot water tank (2023), and brand-new windows (2025). With a double garage and proximity to trails, parks, and top schools, this move-in-ready gem has it all. (id:18129)
Property Details
|
MLS® Number
|
R3016982 |
|
Property Type
|
Single Family |
Building
|
Bathroom Total
|
3 |
|
Bedrooms Total
|
5 |
|
Appliances
|
Dishwasher |
|
Basement Development
|
Finished |
|
Basement Type
|
Full (finished) |
|
Constructed Date
|
1988 |
|
Construction Style Attachment
|
Detached |
|
Construction Style Split Level
|
Split Level |
|
Fireplace Present
|
Yes |
|
Fireplace Total
|
1 |
|
Foundation Type
|
Concrete Perimeter |
|
Heating Fuel
|
Natural Gas |
|
Heating Type
|
Forced Air |
|
Roof Material
|
Asphalt Shingle |
|
Roof Style
|
Conventional |
|
Stories Total
|
4 |
|
Size Interior
|
2,576 Ft2 |
|
Type
|
House |
|
Utility Water
|
Municipal Water |
Parking
Land
|
Acreage
|
No |
|
Size Irregular
|
9257 |
|
Size Total
|
9257 Sqft |
|
Size Total Text
|
9257 Sqft |
Rooms
| Level |
Type |
Length |
Width |
Dimensions |
|
Above |
Bedroom 4 |
10 ft ,1 in |
11 ft ,8 in |
10 ft ,1 in x 11 ft ,8 in |
|
Above |
Primary Bedroom |
10 ft ,1 in |
13 ft |
10 ft ,1 in x 13 ft |
|
Basement |
Bedroom 5 |
9 ft ,1 in |
13 ft |
9 ft ,1 in x 13 ft |
|
Basement |
Recreational, Games Room |
10 ft ,9 in |
15 ft ,5 in |
10 ft ,9 in x 15 ft ,5 in |
|
Basement |
Other |
7 ft ,7 in |
18 ft ,9 in |
7 ft ,7 in x 18 ft ,9 in |
|
Basement |
Utility Room |
12 ft |
7 ft ,3 in |
12 ft x 7 ft ,3 in |
|
Lower Level |
Bedroom 2 |
10 ft ,4 in |
11 ft ,7 in |
10 ft ,4 in x 11 ft ,7 in |
|
Lower Level |
Bedroom 3 |
9 ft ,1 in |
12 ft ,4 in |
9 ft ,1 in x 12 ft ,4 in |
|
Main Level |
Foyer |
4 ft ,5 in |
14 ft ,6 in |
4 ft ,5 in x 14 ft ,6 in |
|
Main Level |
Living Room |
14 ft ,7 in |
14 ft ,7 in |
14 ft ,7 in x 14 ft ,7 in |
|
Main Level |
Kitchen |
9 ft ,7 in |
23 ft ,1 in |
9 ft ,7 in x 23 ft ,1 in |
|
Main Level |
Dining Room |
12 ft ,3 in |
19 ft ,4 in |
12 ft ,3 in x 19 ft ,4 in |
https://www.realtor.ca/real-estate/28483497/7559-st-kevin-place-prince-george

