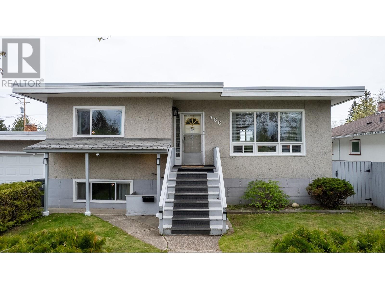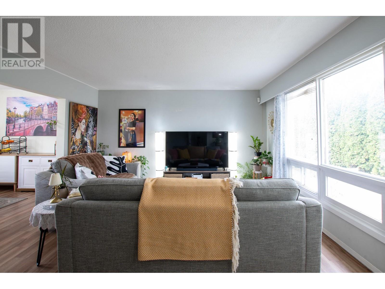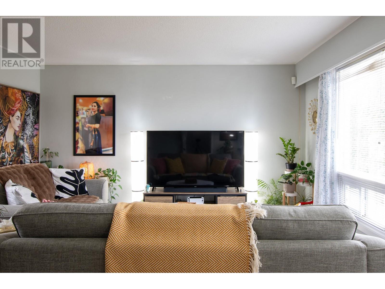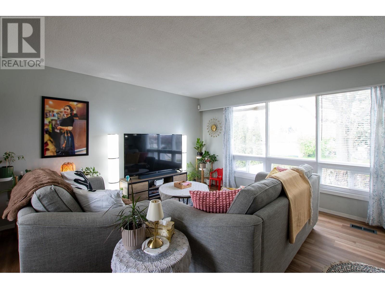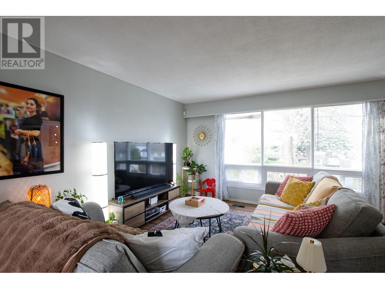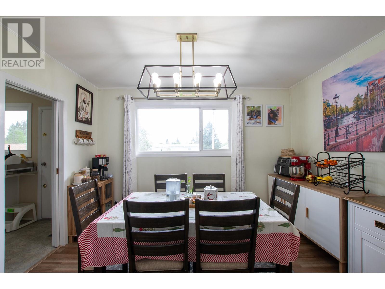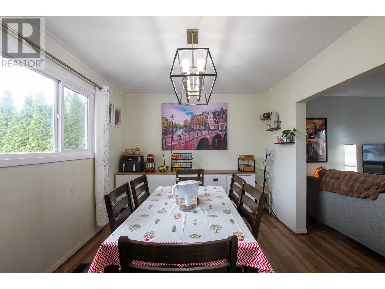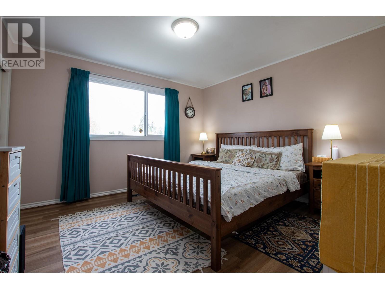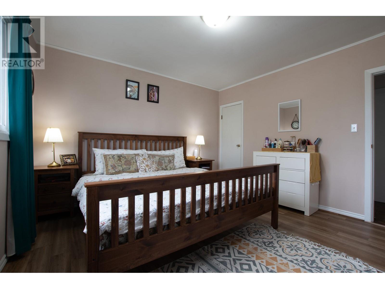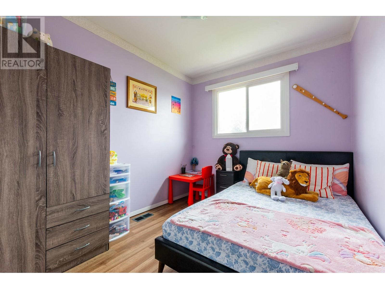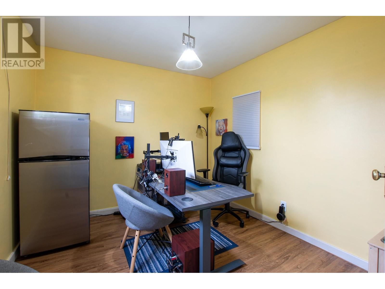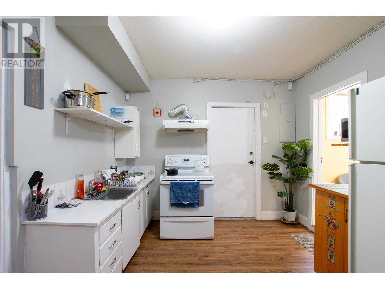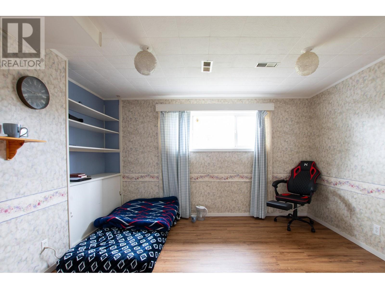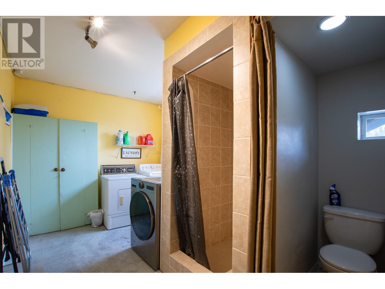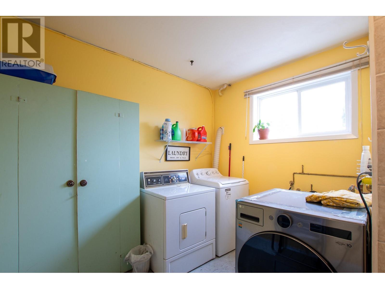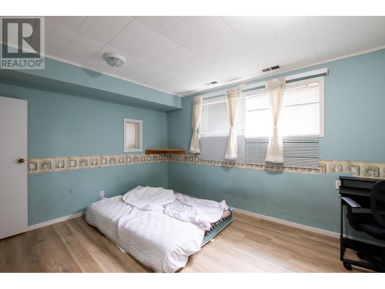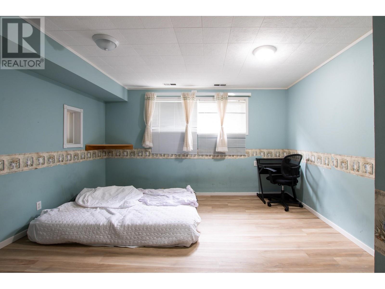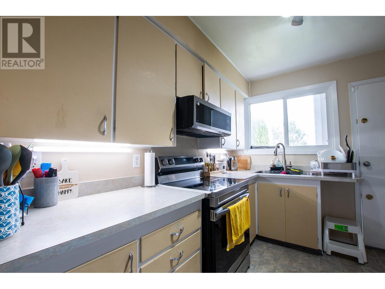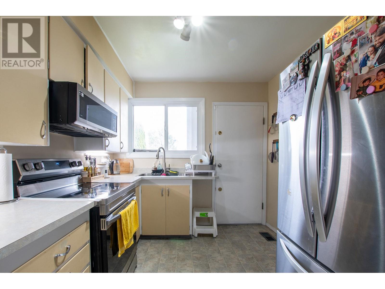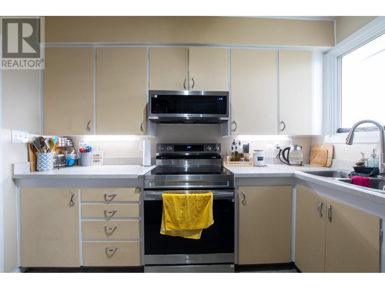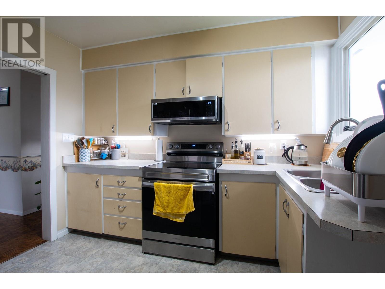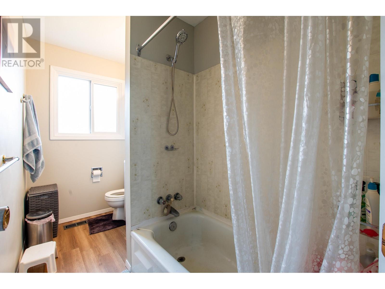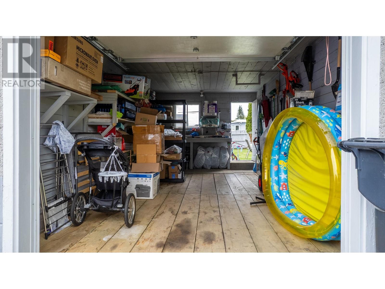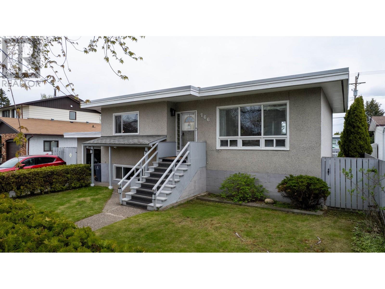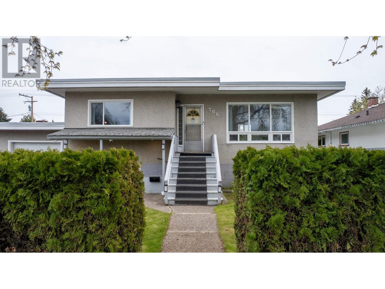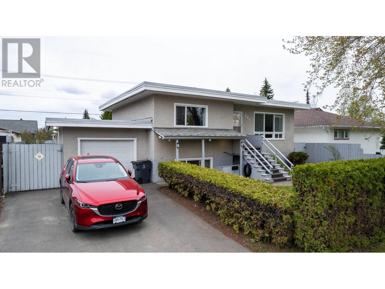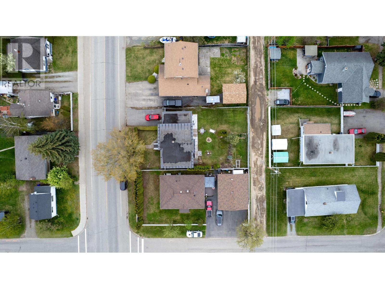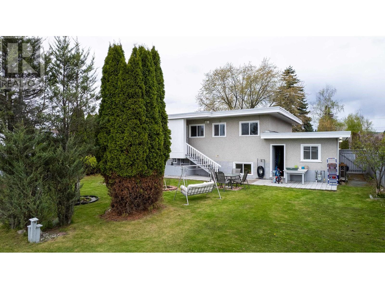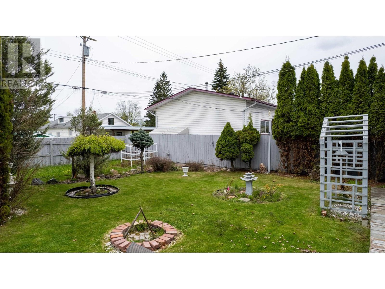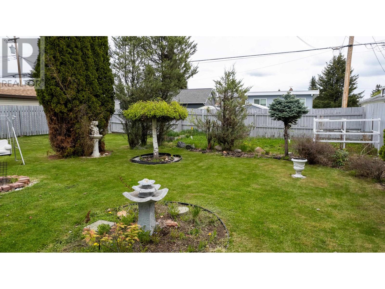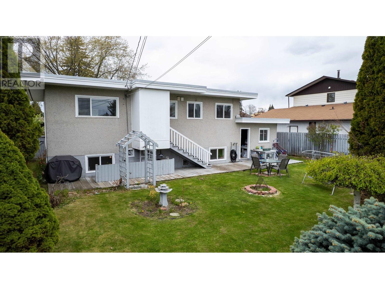4 Bedroom
2 Bathroom
1,771 ft2
Forced Air
$399,900
Come see this centrally located gem! This 4 bedroom home not only offers comfortable living, but fantastic suite potential for added income to help with the mortgage. Whether you're an investor, first time home buyer, or just looking to build equity, this is an incredible opportunity. All measurements are approximate and should be verified by buyer if deemed important. (id:18129)
Property Details
|
MLS® Number
|
R3002136 |
|
Property Type
|
Single Family |
Building
|
Bathroom Total
|
2 |
|
Bedrooms Total
|
4 |
|
Basement Development
|
Finished |
|
Basement Type
|
Full (finished) |
|
Constructed Date
|
1960 |
|
Construction Style Attachment
|
Detached |
|
Exterior Finish
|
Stucco |
|
Foundation Type
|
Concrete Perimeter |
|
Heating Fuel
|
Natural Gas |
|
Heating Type
|
Forced Air |
|
Stories Total
|
2 |
|
Size Interior
|
1,771 Ft2 |
|
Type
|
House |
|
Utility Water
|
Municipal Water |
Parking
Land
|
Acreage
|
No |
|
Size Irregular
|
6600 |
|
Size Total
|
6600 Sqft |
|
Size Total Text
|
6600 Sqft |
Rooms
| Level |
Type |
Length |
Width |
Dimensions |
|
Basement |
Kitchen |
10 ft ,2 in |
9 ft ,4 in |
10 ft ,2 in x 9 ft ,4 in |
|
Basement |
Bedroom 3 |
12 ft ,7 in |
12 ft |
12 ft ,7 in x 12 ft |
|
Basement |
Bedroom 4 |
13 ft ,6 in |
10 ft ,1 in |
13 ft ,6 in x 10 ft ,1 in |
|
Basement |
Laundry Room |
9 ft ,7 in |
7 ft ,5 in |
9 ft ,7 in x 7 ft ,5 in |
|
Basement |
Office |
9 ft ,5 in |
8 ft |
9 ft ,5 in x 8 ft |
|
Main Level |
Kitchen |
10 ft |
8 ft ,8 in |
10 ft x 8 ft ,8 in |
|
Main Level |
Dining Room |
12 ft |
10 ft |
12 ft x 10 ft |
|
Main Level |
Living Room |
15 ft ,7 in |
13 ft ,9 in |
15 ft ,7 in x 13 ft ,9 in |
|
Main Level |
Primary Bedroom |
12 ft ,2 in |
11 ft ,1 in |
12 ft ,2 in x 11 ft ,1 in |
|
Main Level |
Bedroom 2 |
10 ft |
8 ft ,3 in |
10 ft x 8 ft ,3 in |
https://www.realtor.ca/real-estate/28304651/766-carney-street-prince-george

