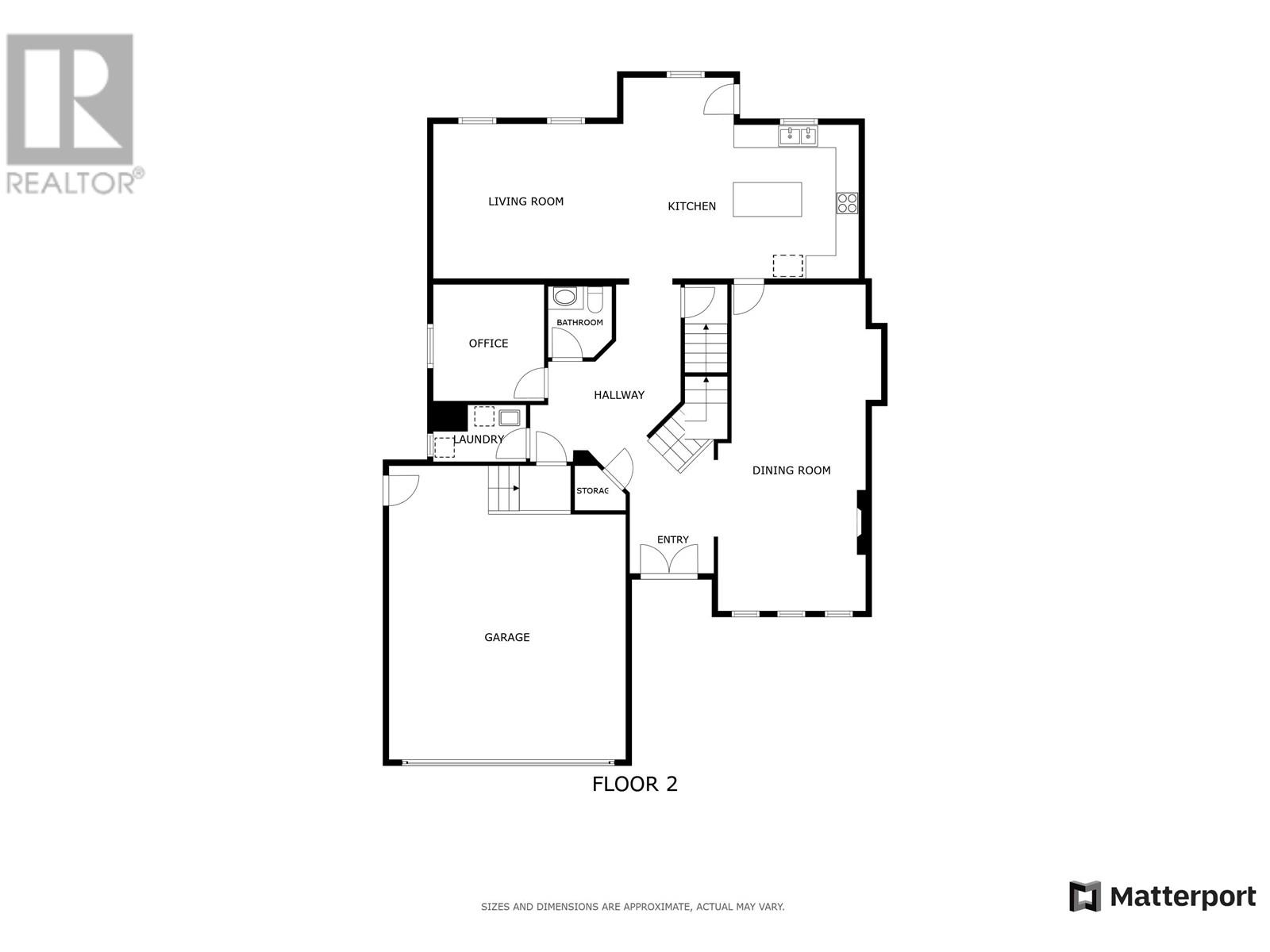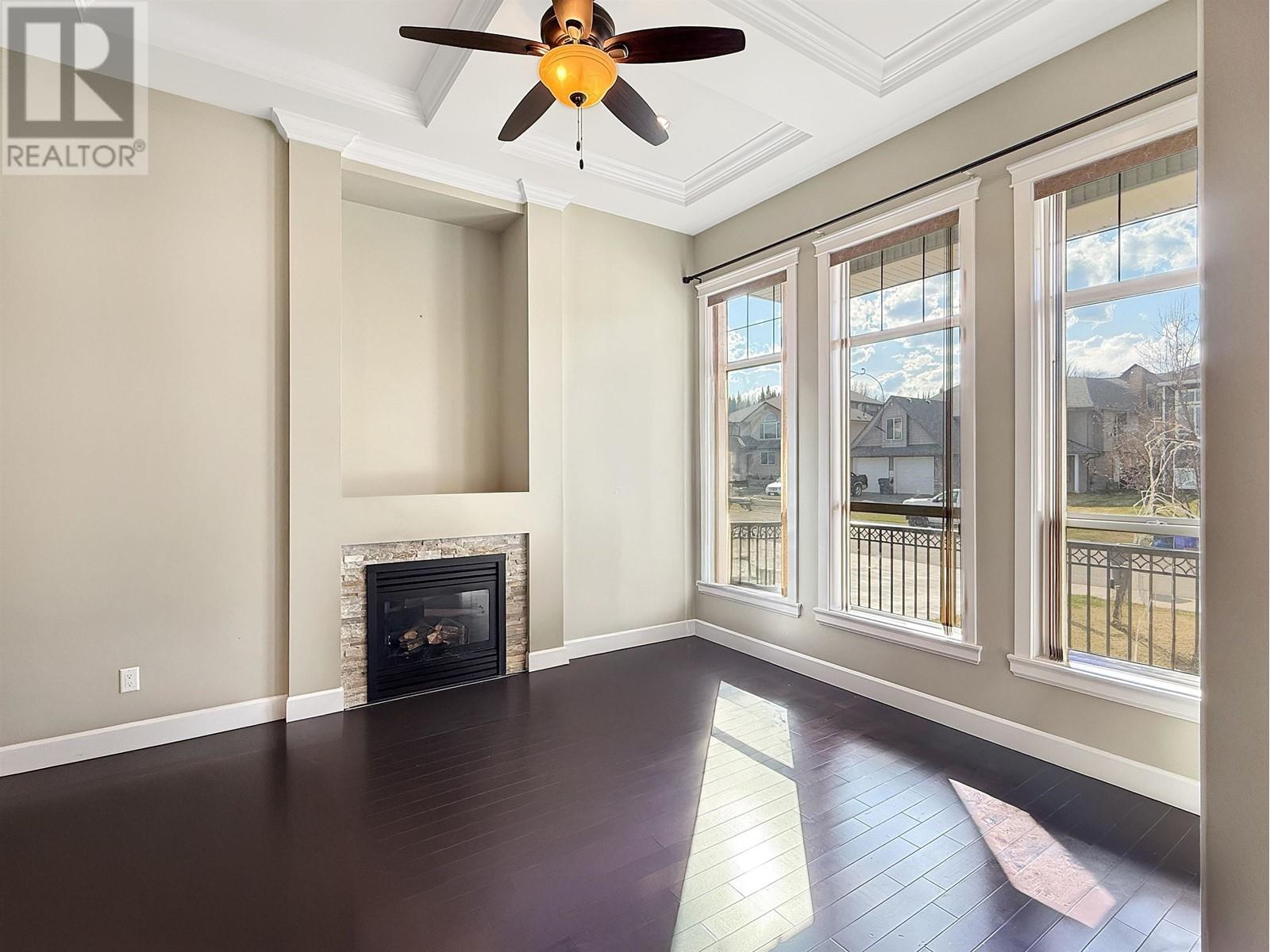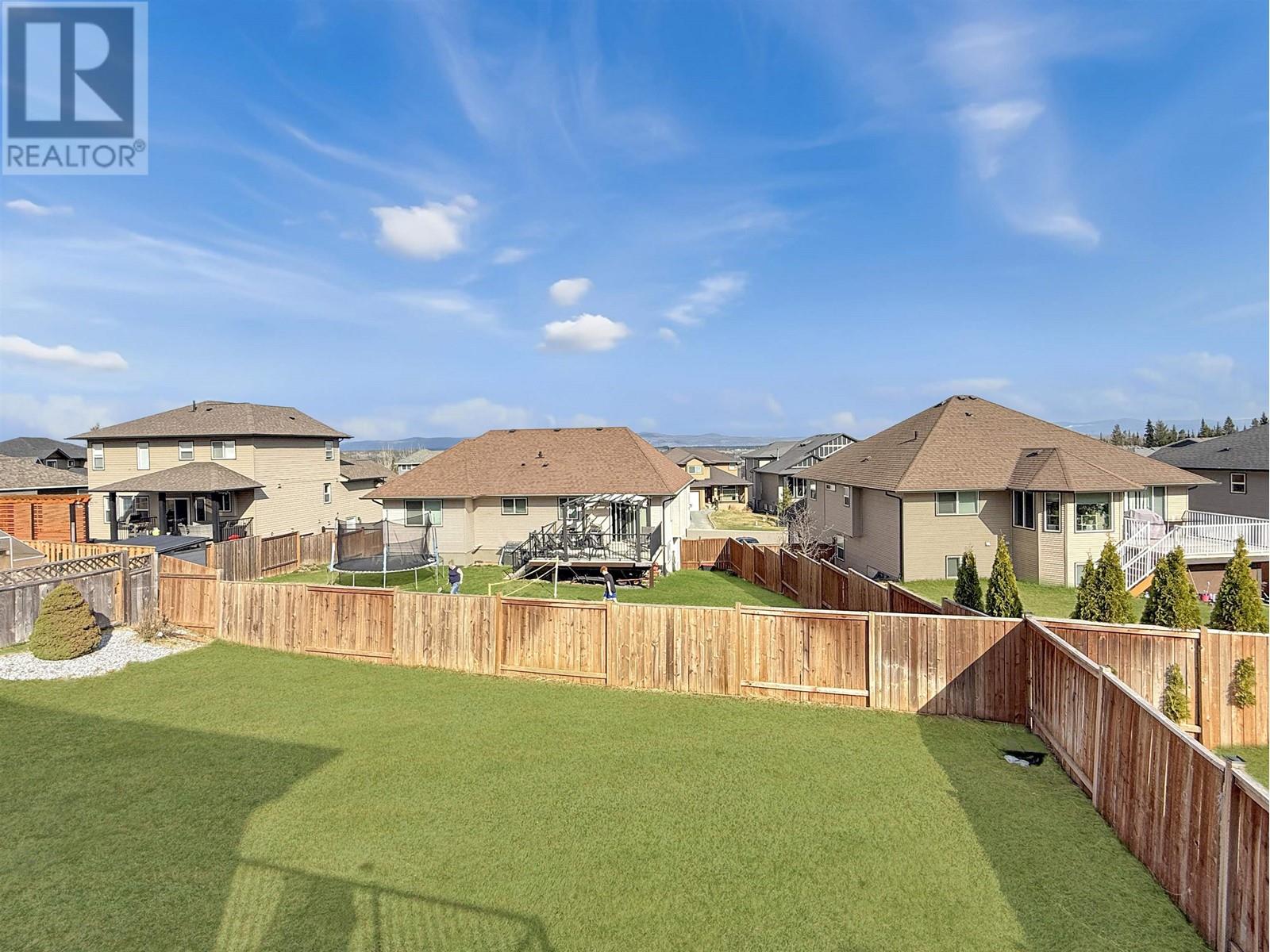6 Bedroom
4 Bathroom
3,896 ft2
Fireplace
Forced Air
$825,000
WELCOME TO 7664 EASTVIEW ST IN ST LAWRENCE HEIGHTS! This large family home has 6 BR, 3.5 BA, w potential for extra 2 BR's. The expansive 3896 sq ft of living space features a 2-storey vaulted grand foyer, 9' ceilings on the main level, an oversized kitchen w granite countertops, an island, beautiful cabinets, and open concept to the family room. Also on the main level is a laundry room, a den, and a separate living-dining room. Upstairs, there are 4 BR's, including a Primary Bedroom w a 5-pce ensuite. The basement has a 2 BR Suite c/w 5 appliances (incl DW and in-suite laundry) and Outside Basement Entry. Also downstairs is the family room w the potential to be reconfigured into 2 BR's. Enjoy panoramic mountain views from the back of the house. Close to schools, shopping, trails & more. (id:18129)
Property Details
|
MLS® Number
|
R3000025 |
|
Property Type
|
Single Family |
|
View Type
|
City View, Mountain View, View (panoramic) |
Building
|
Bathroom Total
|
4 |
|
Bedrooms Total
|
6 |
|
Amenities
|
Laundry - In Suite |
|
Appliances
|
Washer/dryer Combo, Washer, Dryer, Refrigerator, Stove, Dishwasher, Jetted Tub |
|
Basement Development
|
Finished |
|
Basement Type
|
Full (finished) |
|
Constructed Date
|
2012 |
|
Construction Style Attachment
|
Detached |
|
Exterior Finish
|
Vinyl Siding |
|
Fireplace Present
|
Yes |
|
Fireplace Total
|
1 |
|
Fixture
|
Drapes/window Coverings |
|
Foundation Type
|
Concrete Perimeter |
|
Heating Fuel
|
Natural Gas |
|
Heating Type
|
Forced Air |
|
Roof Material
|
Asphalt Shingle |
|
Roof Style
|
Conventional |
|
Stories Total
|
3 |
|
Size Interior
|
3,896 Ft2 |
|
Type
|
House |
|
Utility Water
|
Municipal Water |
Parking
Land
|
Acreage
|
No |
|
Size Irregular
|
7100 |
|
Size Total
|
7100 Sqft |
|
Size Total Text
|
7100 Sqft |
Rooms
| Level |
Type |
Length |
Width |
Dimensions |
|
Above |
Primary Bedroom |
15 ft ,1 in |
14 ft |
15 ft ,1 in x 14 ft |
|
Above |
Bedroom 2 |
11 ft ,1 in |
11 ft ,1 in |
11 ft ,1 in x 11 ft ,1 in |
|
Above |
Bedroom 3 |
11 ft ,7 in |
11 ft ,1 in |
11 ft ,7 in x 11 ft ,1 in |
|
Above |
Bedroom 4 |
10 ft ,1 in |
12 ft ,1 in |
10 ft ,1 in x 12 ft ,1 in |
|
Basement |
Recreational, Games Room |
10 ft ,4 in |
26 ft ,1 in |
10 ft ,4 in x 26 ft ,1 in |
|
Basement |
Living Room |
14 ft ,2 in |
12 ft ,6 in |
14 ft ,2 in x 12 ft ,6 in |
|
Basement |
Kitchen |
10 ft ,1 in |
12 ft ,1 in |
10 ft ,1 in x 12 ft ,1 in |
|
Basement |
Bedroom 5 |
10 ft ,4 in |
10 ft ,7 in |
10 ft ,4 in x 10 ft ,7 in |
|
Basement |
Bedroom 6 |
10 ft ,9 in |
9 ft ,3 in |
10 ft ,9 in x 9 ft ,3 in |
|
Basement |
Laundry Room |
6 ft ,7 in |
4 ft ,9 in |
6 ft ,7 in x 4 ft ,9 in |
|
Main Level |
Living Room |
12 ft |
17 ft ,9 in |
12 ft x 17 ft ,9 in |
|
Main Level |
Dining Room |
10 ft ,1 in |
9 ft ,7 in |
10 ft ,1 in x 9 ft ,7 in |
|
Main Level |
Kitchen |
10 ft ,1 in |
12 ft ,1 in |
10 ft ,1 in x 12 ft ,1 in |
|
Main Level |
Eating Area |
8 ft ,1 in |
9 ft ,1 in |
8 ft ,1 in x 9 ft ,1 in |
|
Main Level |
Family Room |
16 ft ,6 in |
13 ft |
16 ft ,6 in x 13 ft |
|
Main Level |
Den |
9 ft ,2 in |
9 ft ,7 in |
9 ft ,2 in x 9 ft ,7 in |
|
Main Level |
Foyer |
7 ft |
10 ft |
7 ft x 10 ft |
|
Main Level |
Laundry Room |
4 ft ,9 in |
4 ft ,1 in |
4 ft ,9 in x 4 ft ,1 in |
https://www.realtor.ca/real-estate/28281796/7664-eastview-street-prince-george









































