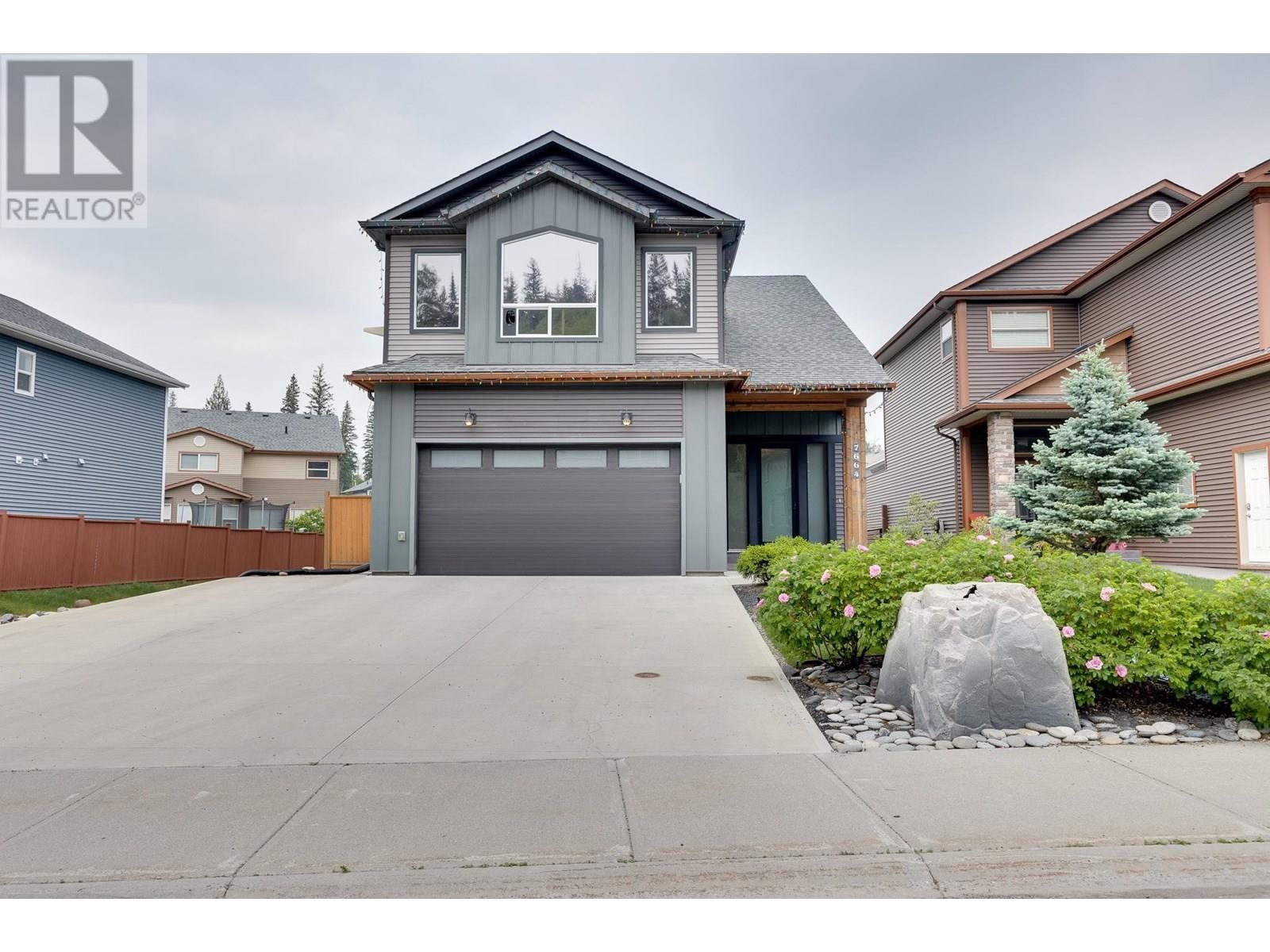4 Bedroom
4 Bathroom
3,431 ft2
Fireplace
Forced Air
$799,900
* PREC - Personal Real Estate Corporation. This stunning former Hospice Lottery Dream Home in Creekside is sure to impress! Thoughtfully designed with high-end finishings throughout, this home offers a spacious open-concept main floor featuring custom cabinetry, stone countertops, a large island, & beautiful flooring. Upstairs includes 3 large bedrooms, a cozy family room, & a laundry room you’ll love. The master bedroom is a true masterpiece with a custom feature wall, stone bedside tables, & a luxurious ensuite. The finished basement offers a bedroom, bathroom, & living space. A truly exceptional family home in a great location! Properties like this do not come up often, so get in when you can. Lot size msmts. is taken from Tax Assess., all msmts are approx. & all info to be verified by buyer if deemed important. (id:18129)
Property Details
|
MLS® Number
|
R3015328 |
|
Property Type
|
Single Family |
Building
|
Bathroom Total
|
4 |
|
Bedrooms Total
|
4 |
|
Basement Development
|
Finished |
|
Basement Type
|
N/a (finished) |
|
Constructed Date
|
2014 |
|
Construction Style Attachment
|
Detached |
|
Fireplace Present
|
Yes |
|
Fireplace Total
|
2 |
|
Foundation Type
|
Concrete Perimeter |
|
Heating Fuel
|
Natural Gas |
|
Heating Type
|
Forced Air |
|
Roof Material
|
Asphalt Shingle |
|
Roof Style
|
Conventional |
|
Stories Total
|
3 |
|
Size Interior
|
3,431 Ft2 |
|
Type
|
House |
|
Utility Water
|
Municipal Water |
Parking
Land
|
Acreage
|
No |
|
Size Irregular
|
6016 |
|
Size Total
|
6016 Sqft |
|
Size Total Text
|
6016 Sqft |
Rooms
| Level |
Type |
Length |
Width |
Dimensions |
|
Above |
Family Room |
19 ft ,5 in |
14 ft ,5 in |
19 ft ,5 in x 14 ft ,5 in |
|
Above |
Laundry Room |
6 ft ,5 in |
6 ft ,4 in |
6 ft ,5 in x 6 ft ,4 in |
|
Above |
Bedroom 2 |
11 ft |
9 ft ,3 in |
11 ft x 9 ft ,3 in |
|
Above |
Bedroom 3 |
11 ft ,5 in |
9 ft ,4 in |
11 ft ,5 in x 9 ft ,4 in |
|
Above |
Primary Bedroom |
17 ft ,8 in |
12 ft ,4 in |
17 ft ,8 in x 12 ft ,4 in |
|
Above |
Other |
8 ft |
5 ft |
8 ft x 5 ft |
|
Lower Level |
Storage |
8 ft ,9 in |
8 ft |
8 ft ,9 in x 8 ft |
|
Lower Level |
Bedroom 4 |
13 ft ,9 in |
9 ft ,4 in |
13 ft ,9 in x 9 ft ,4 in |
|
Lower Level |
Utility Room |
8 ft ,2 in |
5 ft ,9 in |
8 ft ,2 in x 5 ft ,9 in |
|
Lower Level |
Recreational, Games Room |
22 ft ,5 in |
11 ft ,4 in |
22 ft ,5 in x 11 ft ,4 in |
|
Main Level |
Foyer |
9 ft |
6 ft ,5 in |
9 ft x 6 ft ,5 in |
|
Main Level |
Living Room |
16 ft ,6 in |
14 ft ,4 in |
16 ft ,6 in x 14 ft ,4 in |
|
Main Level |
Dining Room |
12 ft ,5 in |
9 ft ,3 in |
12 ft ,5 in x 9 ft ,3 in |
|
Main Level |
Kitchen |
20 ft |
9 ft ,2 in |
20 ft x 9 ft ,2 in |
https://www.realtor.ca/real-estate/28466371/7664-stillwater-crescent-prince-george











































