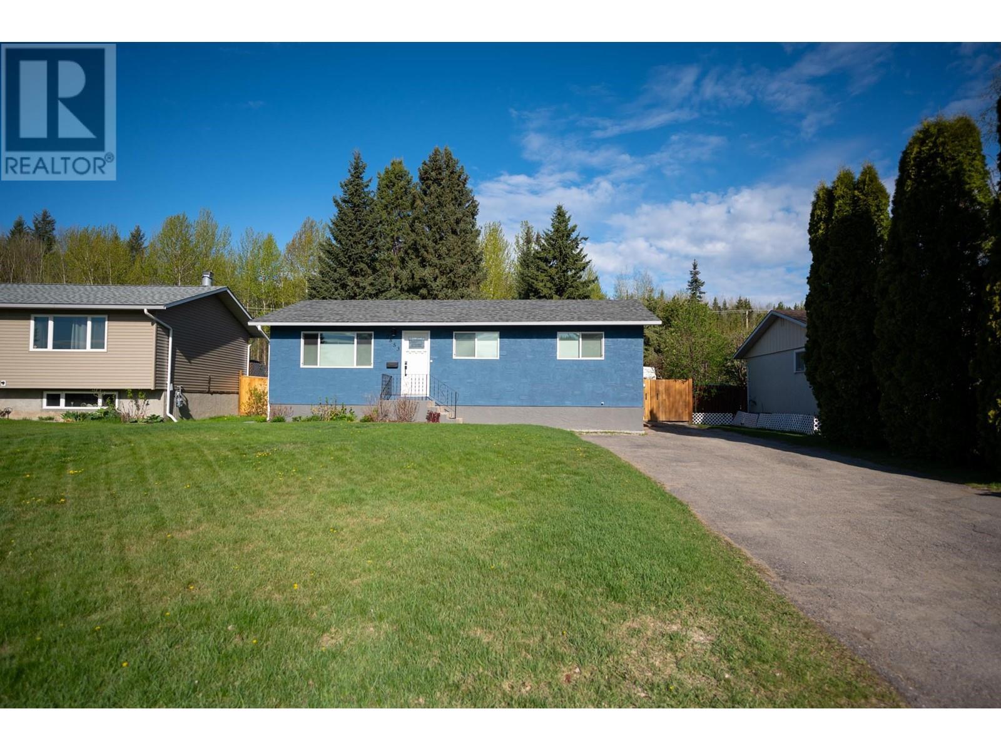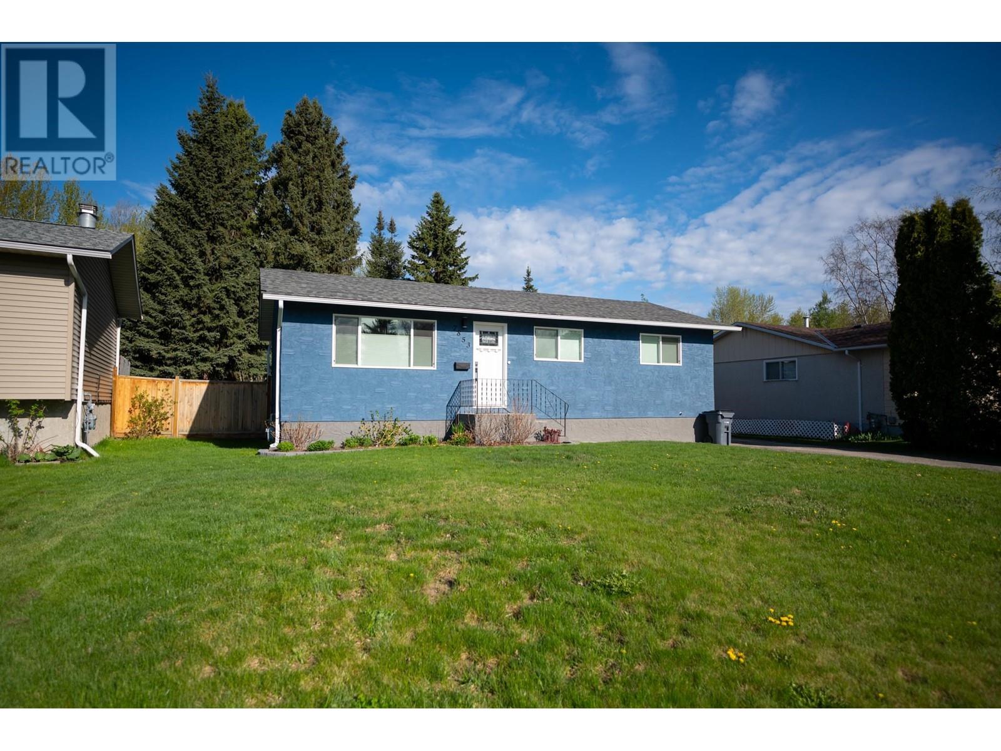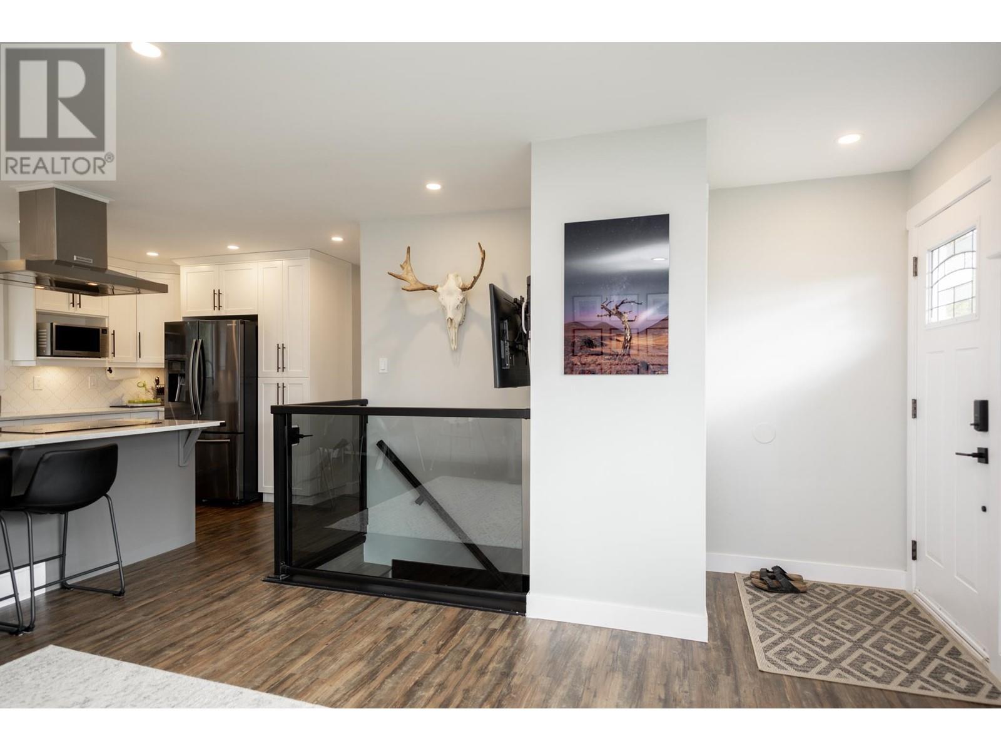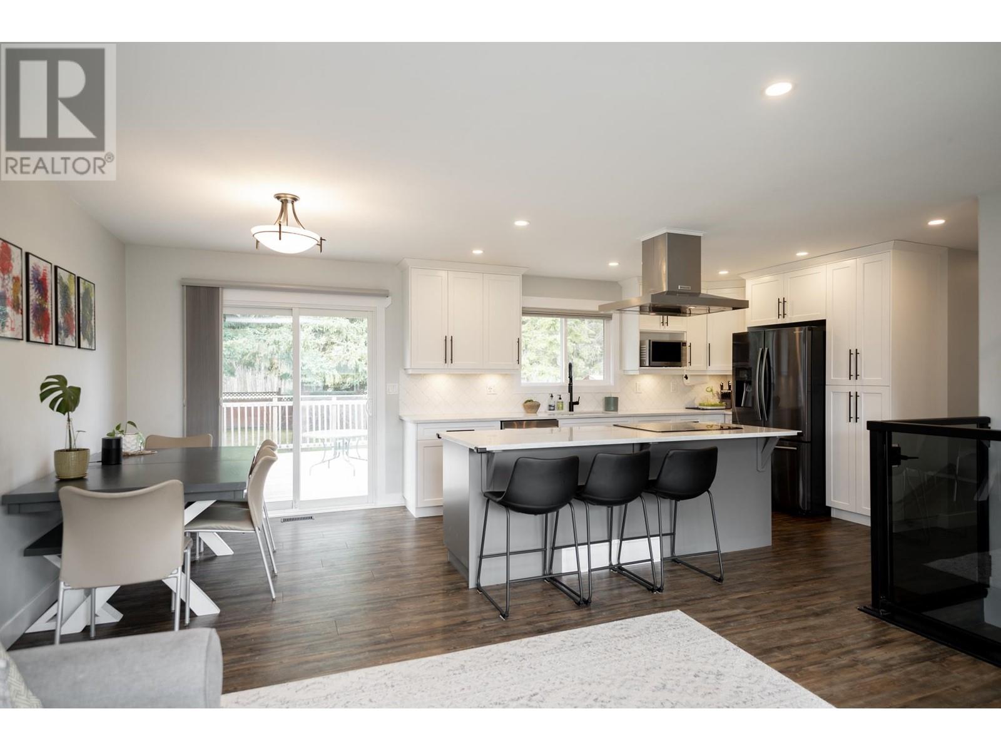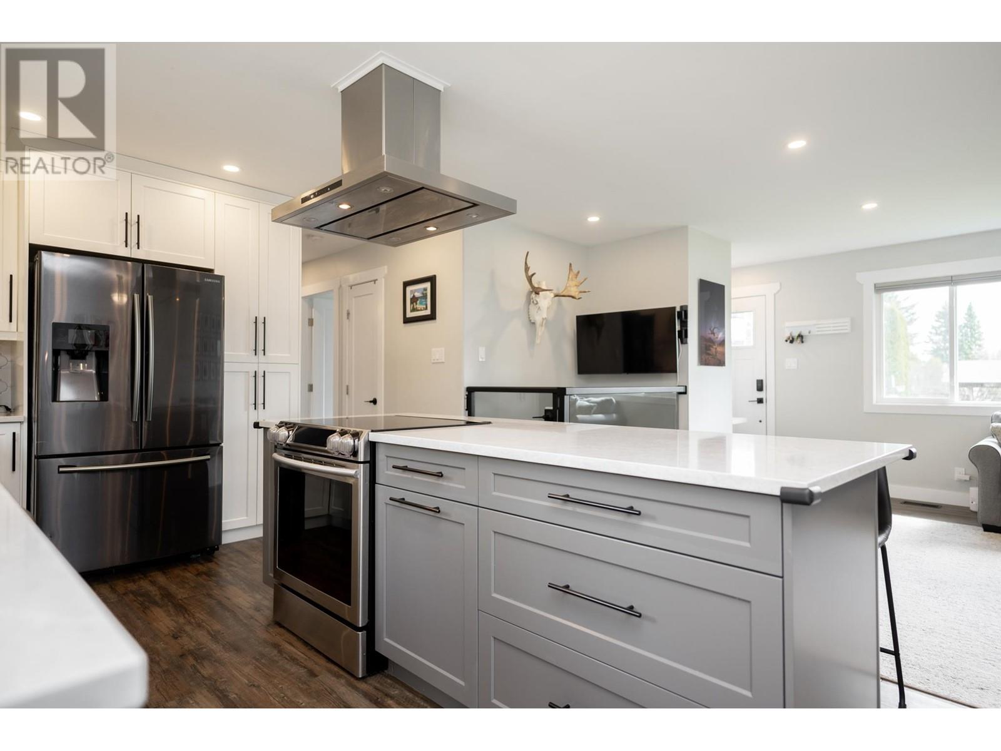7853 Queens Crescent Prince George, British Columbia V2N 3H5
$529,000
Beautifully renovated 4 bed, 2 bath home in a quiet, family-friendly area with suite potential! Features a custom kitchen by Paradise Cabinets with quartz countertops, tile backsplash by Northern Tile, and an open-concept main floor filled with natural light. The primary bedroom also includes custom built-in cabinetry. Updates include vinyl windows (2012), roof (2019), hot water on demand (2020), sliding door (2020), attic insulation (2023), & much more. Downstairs has a rec room, extra bedroom, full bath, and a separate entry—ideal for a future suite. Enjoy a private backyard with mature trees, large deck, gated RV parking, & a double-wide driveway. Just a short walk to public transit and a 2-minute drive to the nearest elementary school. Turnkey, stylish, and ready for its next chapter! (id:18129)
Open House
This property has open houses!
12:00 pm
Ends at:1:30 pm
1:00 pm
Ends at:2:30 pm
Property Details
| MLS® Number | R3000490 |
| Property Type | Single Family |
| Neigbourhood | College Heights |
Building
| Bathroom Total | 2 |
| Bedrooms Total | 4 |
| Basement Development | Finished |
| Basement Type | Full (finished) |
| Constructed Date | 1975 |
| Construction Style Attachment | Detached |
| Exterior Finish | Stucco |
| Foundation Type | Concrete Perimeter |
| Heating Fuel | Natural Gas |
| Heating Type | Forced Air |
| Roof Material | Asphalt Shingle |
| Roof Style | Conventional |
| Stories Total | 2 |
| Size Interior | 1,824 Ft2 |
| Type | House |
| Utility Water | Municipal Water |
Parking
| Open | |
| R V | |
| Tandem |
Land
| Acreage | No |
| Size Irregular | 8504 |
| Size Total | 8504 Sqft |
| Size Total Text | 8504 Sqft |
Rooms
| Level | Type | Length | Width | Dimensions |
|---|---|---|---|---|
| Basement | Recreational, Games Room | 20 ft ,9 in | 12 ft ,5 in | 20 ft ,9 in x 12 ft ,5 in |
| Basement | Flex Space | 12 ft ,1 in | 11 ft ,6 in | 12 ft ,1 in x 11 ft ,6 in |
| Basement | Bedroom 4 | 9 ft ,1 in | 13 ft ,1 in | 9 ft ,1 in x 13 ft ,1 in |
| Main Level | Kitchen | 8 ft ,1 in | 14 ft | 8 ft ,1 in x 14 ft |
| Main Level | Living Room | 12 ft | 13 ft ,1 in | 12 ft x 13 ft ,1 in |
| Main Level | Dining Room | 7 ft ,3 in | 8 ft ,1 in | 7 ft ,3 in x 8 ft ,1 in |
| Main Level | Primary Bedroom | 11 ft ,5 in | 12 ft ,3 in | 11 ft ,5 in x 12 ft ,3 in |
| Main Level | Bedroom 2 | 11 ft ,5 in | 8 ft ,1 in | 11 ft ,5 in x 8 ft ,1 in |
| Main Level | Bedroom 3 | 8 ft ,1 in | 11 ft ,4 in | 8 ft ,1 in x 11 ft ,4 in |
https://www.realtor.ca/real-estate/28283877/7853-queens-crescent-prince-george

