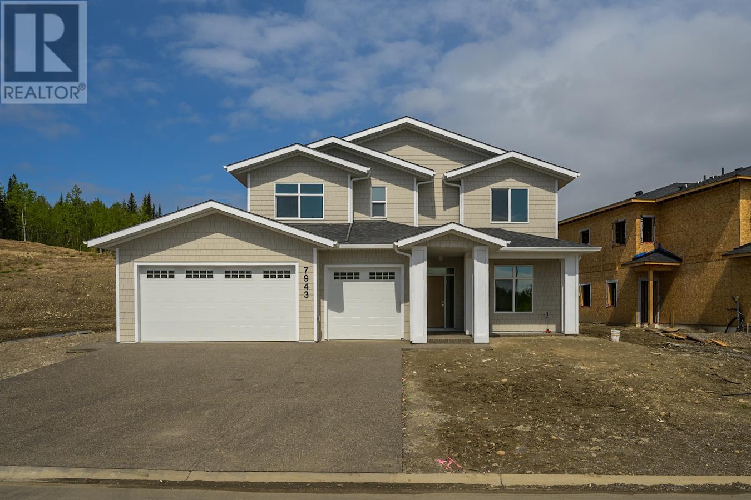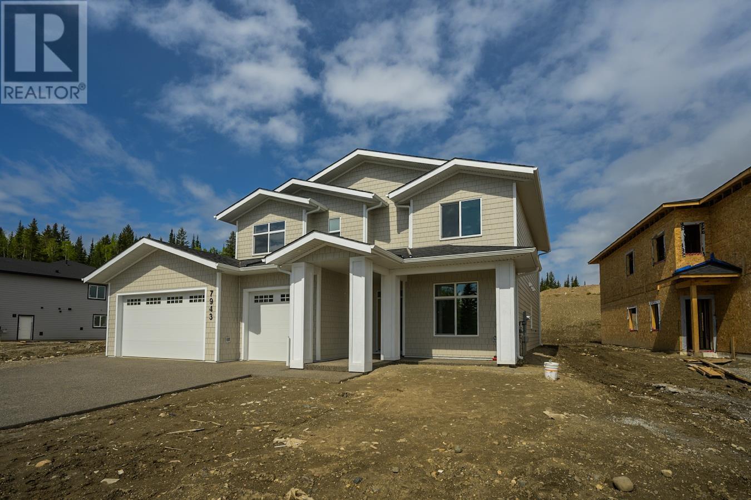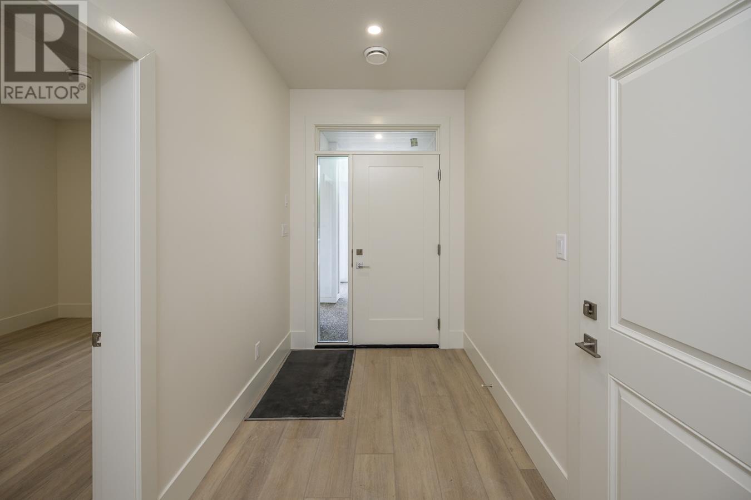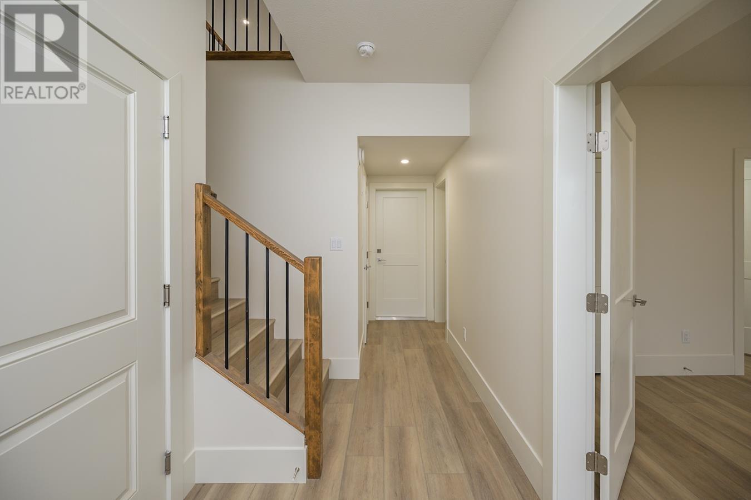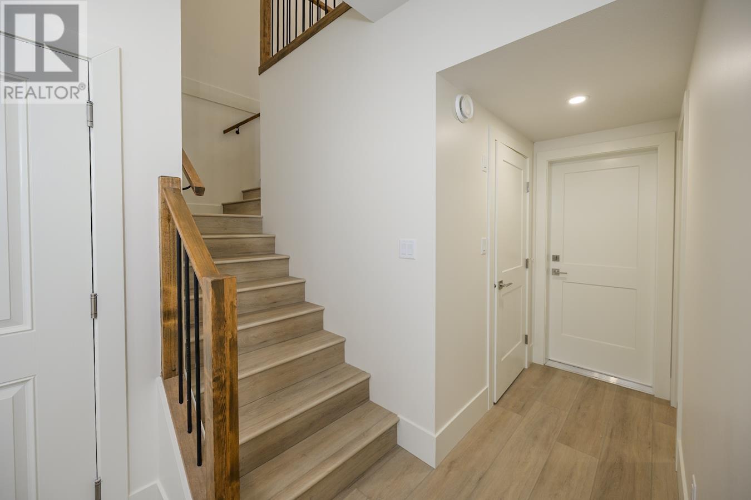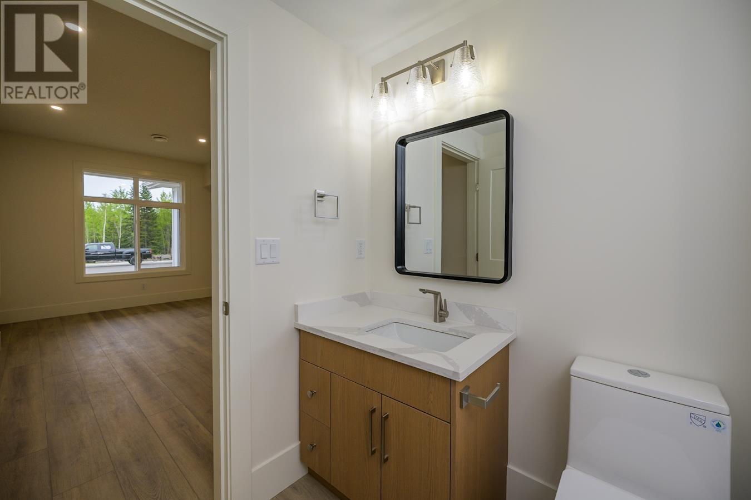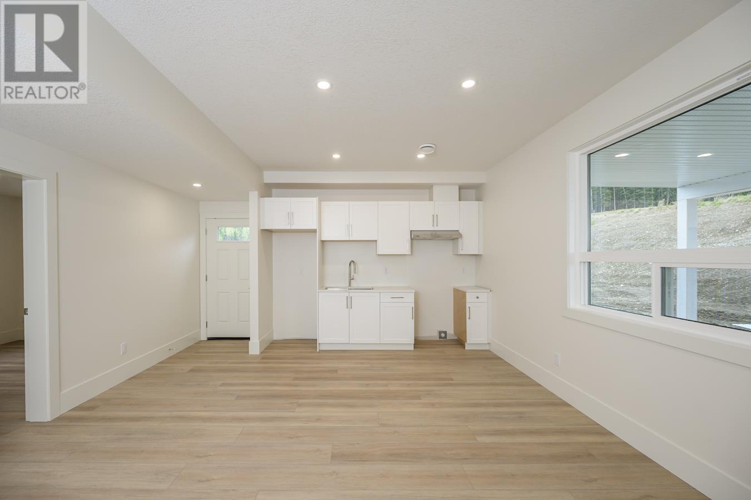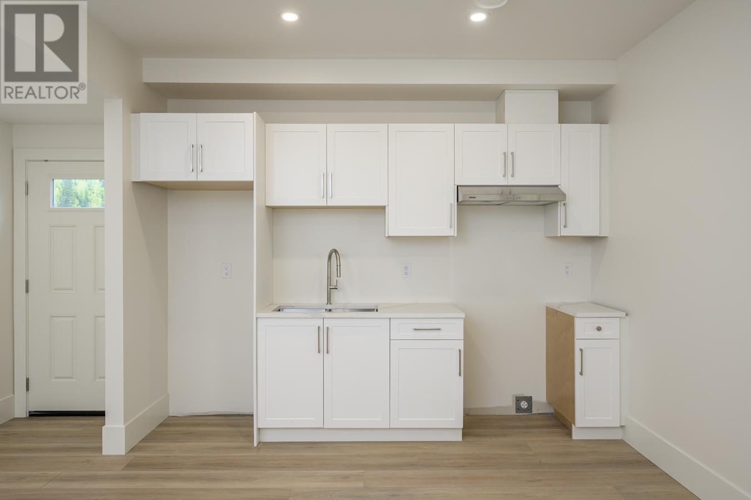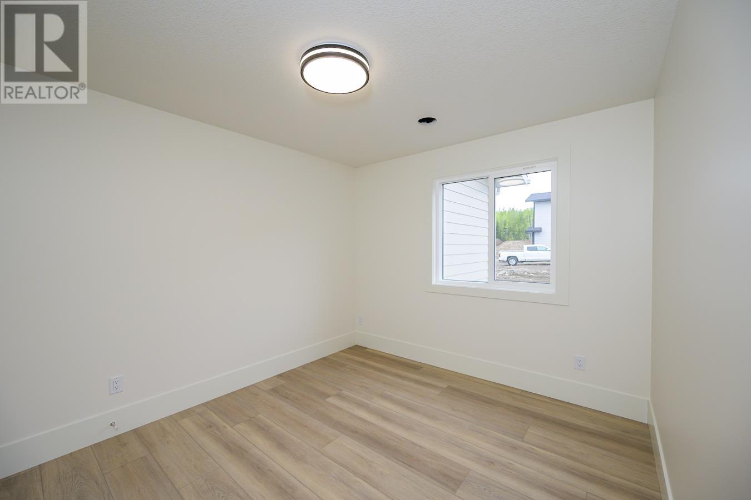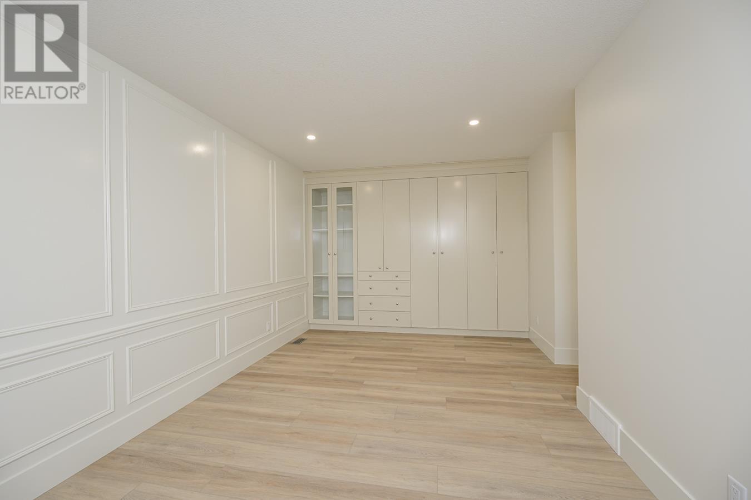5 Bedroom
4 Bathroom
2,661 ft2
Basement Entry
Fireplace
Forced Air
$859,900
This stunning brand-new modern home features a spacious triple car garage, open-concept layout, and high-end finishes throughout. The main floor offers a sleek kitchen with a large island, quartz countertops, 3 spacious bedrooms, and 2 full bathrooms. On the ground level, you’ll find a legal two-bedroom walkout suite with its own laundry and private entrance, plus a separate guest suite with an ensuite—ideal for visitors or accessible living. Additional highlights include an exposed aggregate driveway, Lifebreath system, RV parking, and a prime location just steps from Southridge Elementary and local amenities. You won’t want to miss this one—especially with GST included! (id:18129)
Open House
This property has open houses!
Starts at:
12:00 pm
Ends at:
1:30 pm
Property Details
|
MLS® Number
|
R3005901 |
|
Property Type
|
Single Family |
Building
|
Bathroom Total
|
4 |
|
Bedrooms Total
|
5 |
|
Architectural Style
|
Basement Entry |
|
Basement Development
|
Finished |
|
Basement Type
|
Full (finished) |
|
Constructed Date
|
2024 |
|
Construction Style Attachment
|
Detached |
|
Exterior Finish
|
Composite Siding |
|
Fireplace Present
|
Yes |
|
Fireplace Total
|
1 |
|
Foundation Type
|
Concrete Perimeter |
|
Heating Fuel
|
Natural Gas |
|
Heating Type
|
Forced Air |
|
Roof Material
|
Asphalt Shingle |
|
Roof Style
|
Conventional |
|
Stories Total
|
1 |
|
Size Interior
|
2,661 Ft2 |
|
Type
|
House |
|
Utility Water
|
Municipal Water |
Parking
Land
|
Acreage
|
No |
|
Size Irregular
|
10755.3 |
|
Size Total
|
10755.3 Sqft |
|
Size Total Text
|
10755.3 Sqft |
Rooms
| Level |
Type |
Length |
Width |
Dimensions |
|
Above |
Kitchen |
11 ft ,5 in |
20 ft ,3 in |
11 ft ,5 in x 20 ft ,3 in |
|
Above |
Living Room |
17 ft ,9 in |
21 ft ,7 in |
17 ft ,9 in x 21 ft ,7 in |
|
Above |
Bedroom 4 |
11 ft ,1 in |
10 ft ,9 in |
11 ft ,1 in x 10 ft ,9 in |
|
Above |
Bedroom 5 |
10 ft ,1 in |
14 ft ,1 in |
10 ft ,1 in x 14 ft ,1 in |
|
Above |
Laundry Room |
5 ft ,1 in |
6 ft ,2 in |
5 ft ,1 in x 6 ft ,2 in |
|
Above |
Primary Bedroom |
10 ft ,1 in |
17 ft ,5 in |
10 ft ,1 in x 17 ft ,5 in |
|
Main Level |
Foyer |
5 ft ,1 in |
10 ft ,3 in |
5 ft ,1 in x 10 ft ,3 in |
|
Main Level |
Bedroom 2 |
10 ft ,1 in |
17 ft ,7 in |
10 ft ,1 in x 17 ft ,7 in |
|
Main Level |
Other |
4 ft ,5 in |
6 ft |
4 ft ,5 in x 6 ft |
|
Main Level |
Utility Room |
5 ft ,1 in |
5 ft ,9 in |
5 ft ,1 in x 5 ft ,9 in |
|
Main Level |
Kitchen |
10 ft ,1 in |
15 ft ,2 in |
10 ft ,1 in x 15 ft ,2 in |
|
Main Level |
Living Room |
9 ft |
11 ft ,7 in |
9 ft x 11 ft ,7 in |
|
Main Level |
Laundry Room |
3 ft ,5 in |
6 ft ,1 in |
3 ft ,5 in x 6 ft ,1 in |
|
Main Level |
Bedroom 3 |
9 ft ,7 in |
11 ft ,2 in |
9 ft ,7 in x 11 ft ,2 in |
|
Main Level |
Storage |
3 ft ,4 in |
3 ft ,1 in |
3 ft ,4 in x 3 ft ,1 in |
https://www.realtor.ca/real-estate/28351681/7943-southridge-avenue-prince-george

