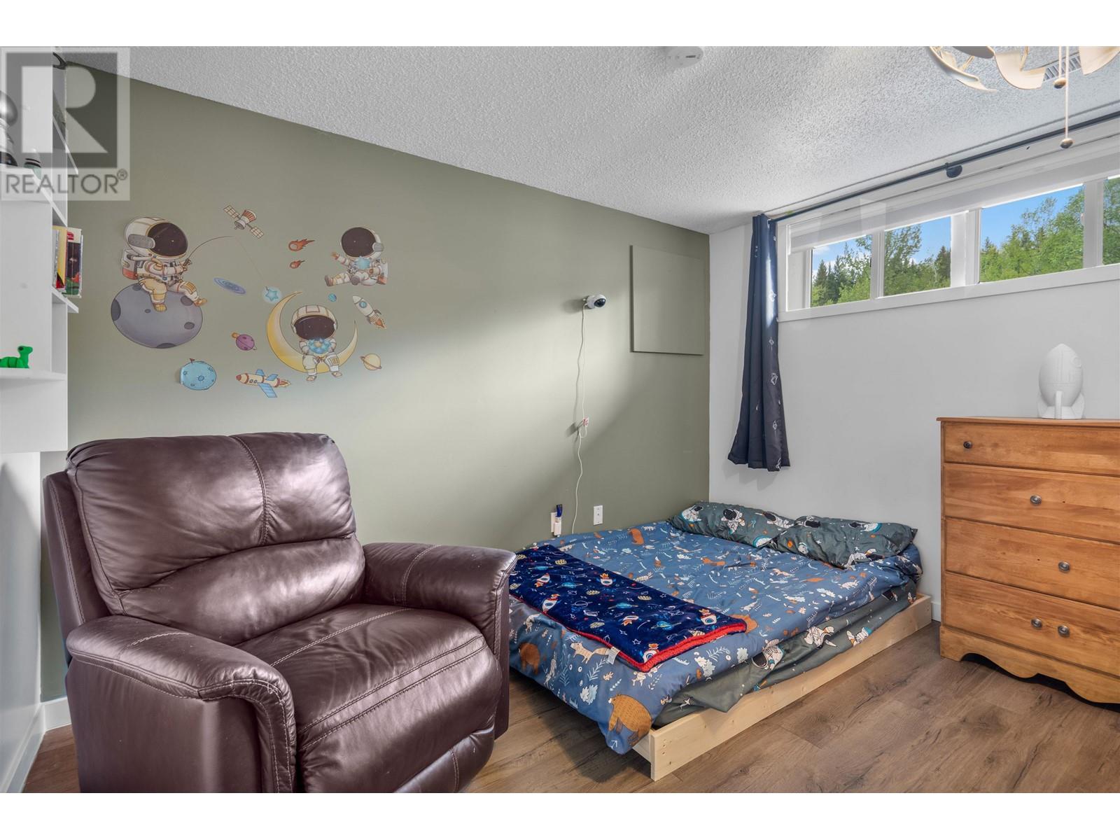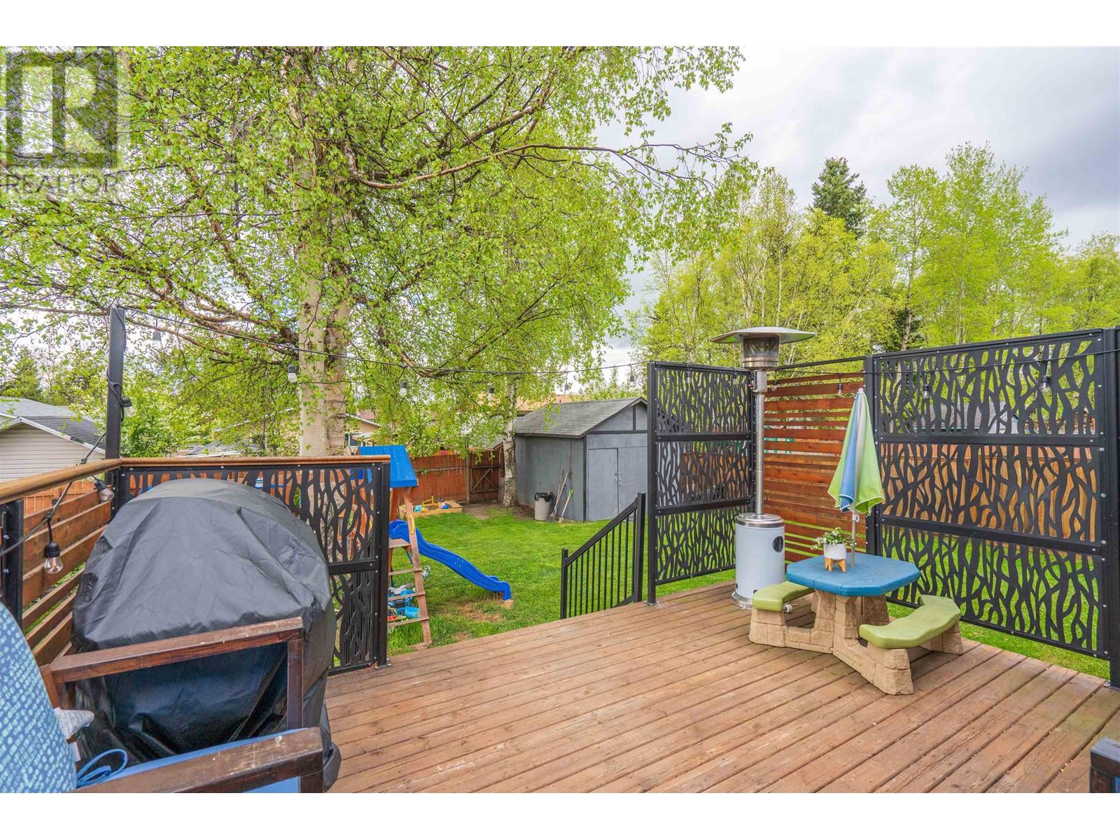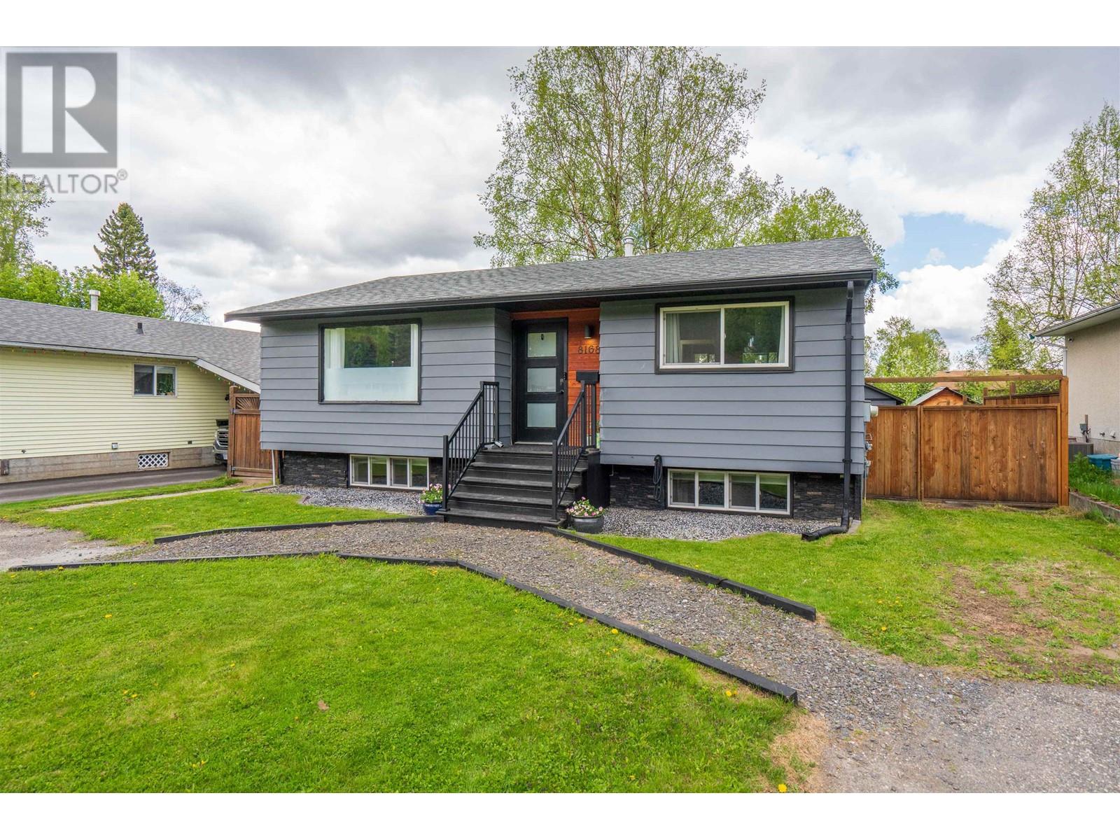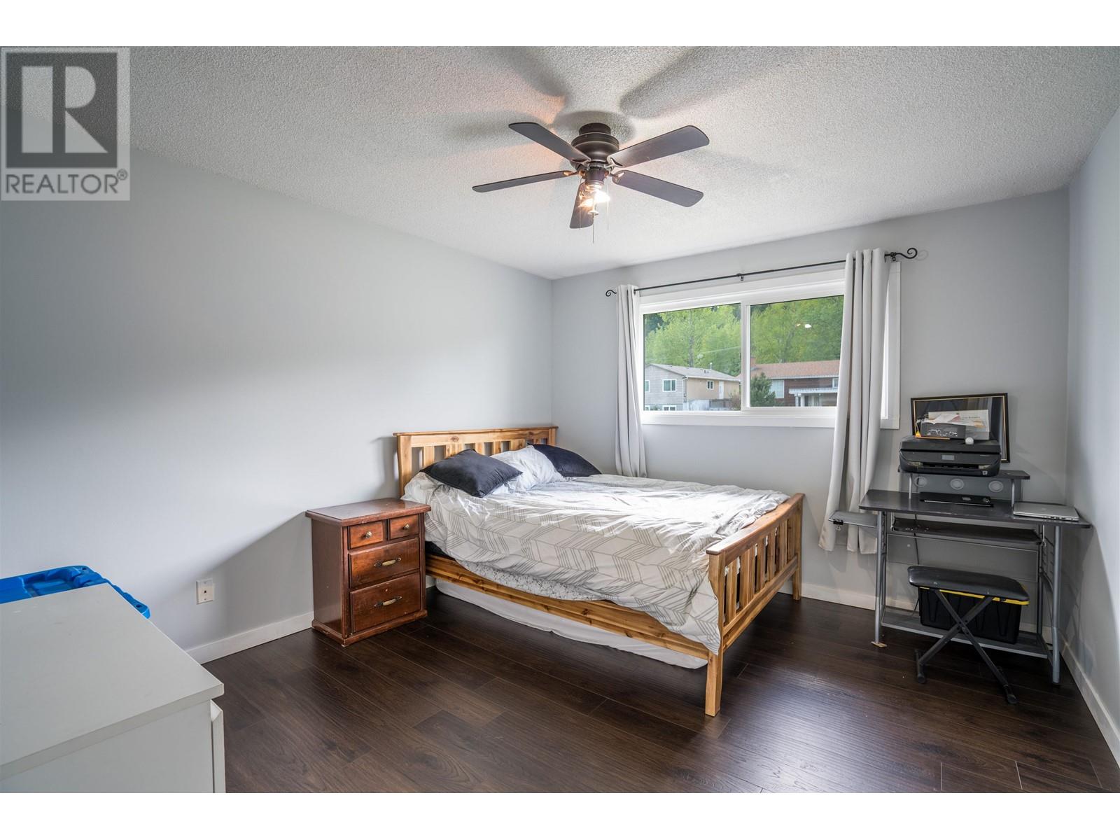8168 Rochester Crescent Prince George, British Columbia V2N 3W1
4 Bedroom
2 Bathroom
1,820 ft2
Fireplace
Forced Air
$449,900
Beautifully updated, move in ready home. Bright open space featuring a newer kitchen with large center island and stainless steel prep sink, a large living room with gas fireplace, dining area and hardwood floors. The large kitchen window overlooks your sundeck with privacy screens, fenced yard with mature trees and access gates on either side of the house, a big shed and an awesome firepit. 4 bedrooms and 2 bathrooms all recently updated with new bamboo shelving in the laundry room. Rec room down features laminate flooring. All big items redone since 2021 or newer such as roof, furnace, hwt and windows. A must see! (id:18129)
Open House
This property has open houses!
May
25
Sunday
Starts at:
1:30 pm
Ends at:2:30 pm
Property Details
| MLS® Number | R3005779 |
| Property Type | Single Family |
Building
| Bathroom Total | 2 |
| Bedrooms Total | 4 |
| Basement Development | Finished |
| Basement Type | Full (finished) |
| Constructed Date | 1977 |
| Construction Style Attachment | Detached |
| Exterior Finish | Aluminum Siding |
| Fireplace Present | Yes |
| Fireplace Total | 1 |
| Foundation Type | Preserved Wood |
| Heating Fuel | Natural Gas |
| Heating Type | Forced Air |
| Roof Material | Asphalt Shingle |
| Roof Style | Conventional |
| Stories Total | 2 |
| Size Interior | 1,820 Ft2 |
| Type | House |
| Utility Water | Municipal Water |
Parking
| Open | |
| R V |
Land
| Acreage | No |
| Size Irregular | 6000 |
| Size Total | 6000 Sqft |
| Size Total Text | 6000 Sqft |
Rooms
| Level | Type | Length | Width | Dimensions |
|---|---|---|---|---|
| Lower Level | Recreational, Games Room | 22 ft | 11 ft ,1 in | 22 ft x 11 ft ,1 in |
| Lower Level | Bedroom 3 | 11 ft ,4 in | 10 ft ,5 in | 11 ft ,4 in x 10 ft ,5 in |
| Lower Level | Bedroom 4 | 10 ft ,1 in | 8 ft | 10 ft ,1 in x 8 ft |
| Lower Level | Laundry Room | 11 ft ,3 in | 10 ft ,8 in | 11 ft ,3 in x 10 ft ,8 in |
| Main Level | Kitchen | 11 ft | 10 ft ,9 in | 11 ft x 10 ft ,9 in |
| Main Level | Living Room | 16 ft ,1 in | 14 ft ,1 in | 16 ft ,1 in x 14 ft ,1 in |
| Main Level | Eating Area | 9 ft ,1 in | 8 ft ,2 in | 9 ft ,1 in x 8 ft ,2 in |
| Main Level | Primary Bedroom | 12 ft ,7 in | 11 ft ,2 in | 12 ft ,7 in x 11 ft ,2 in |
| Main Level | Bedroom 2 | 10 ft ,8 in | 8 ft ,3 in | 10 ft ,8 in x 8 ft ,3 in |
https://www.realtor.ca/real-estate/28347151/8168-rochester-crescent-prince-george

























