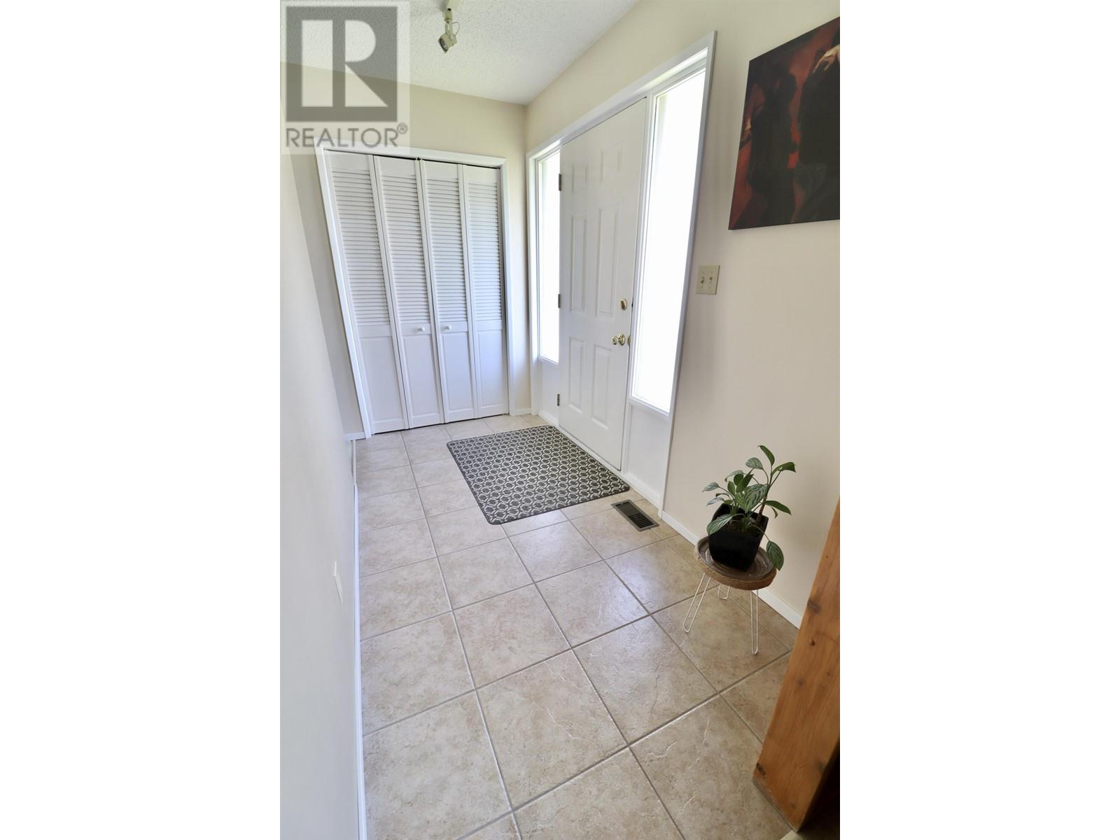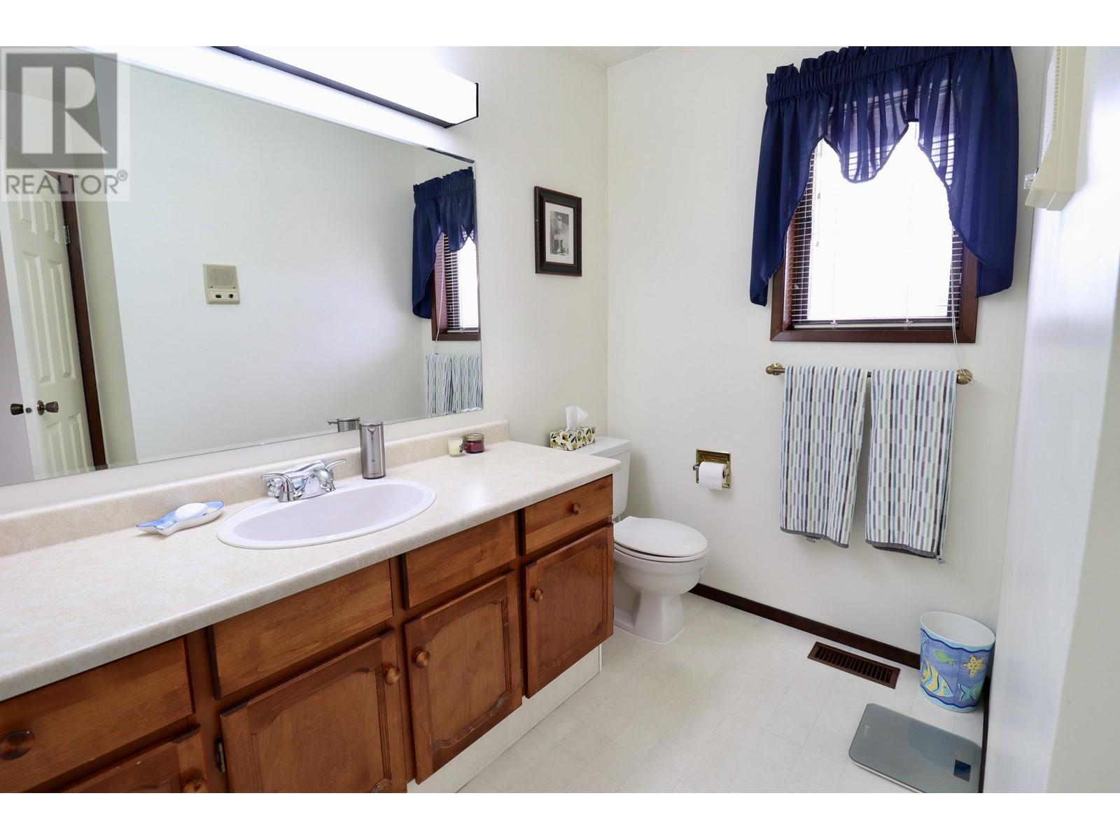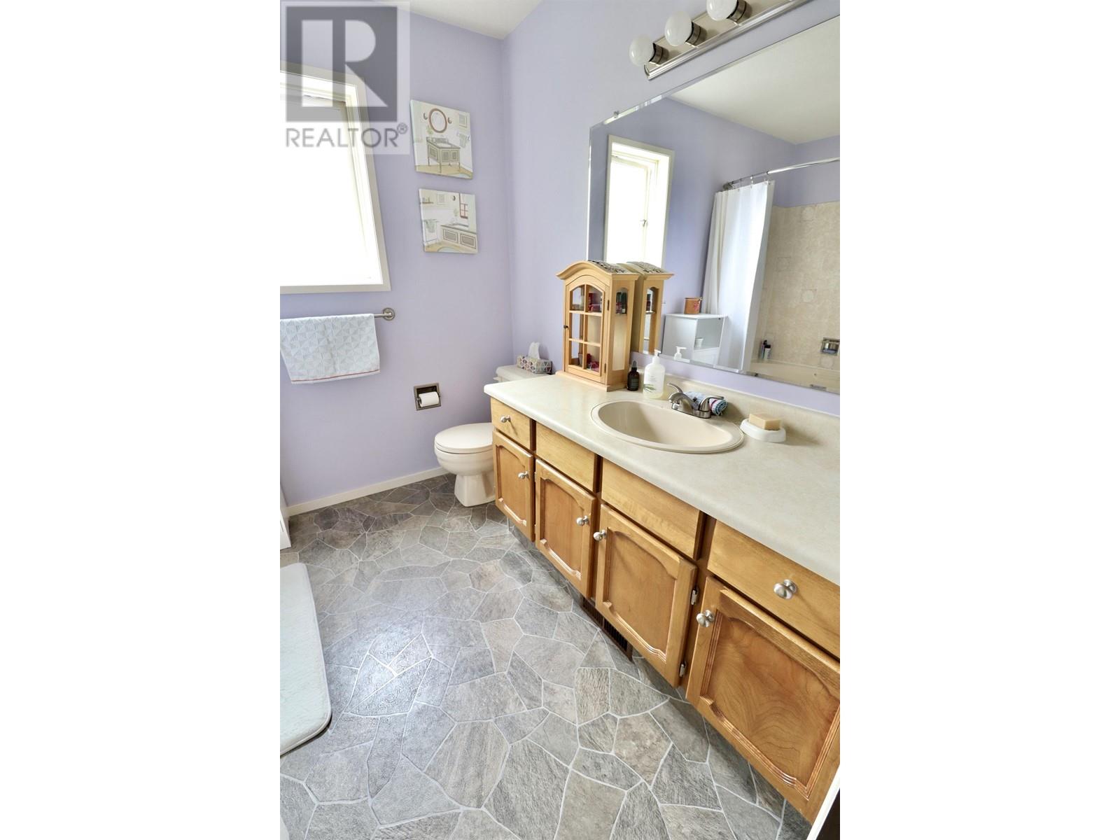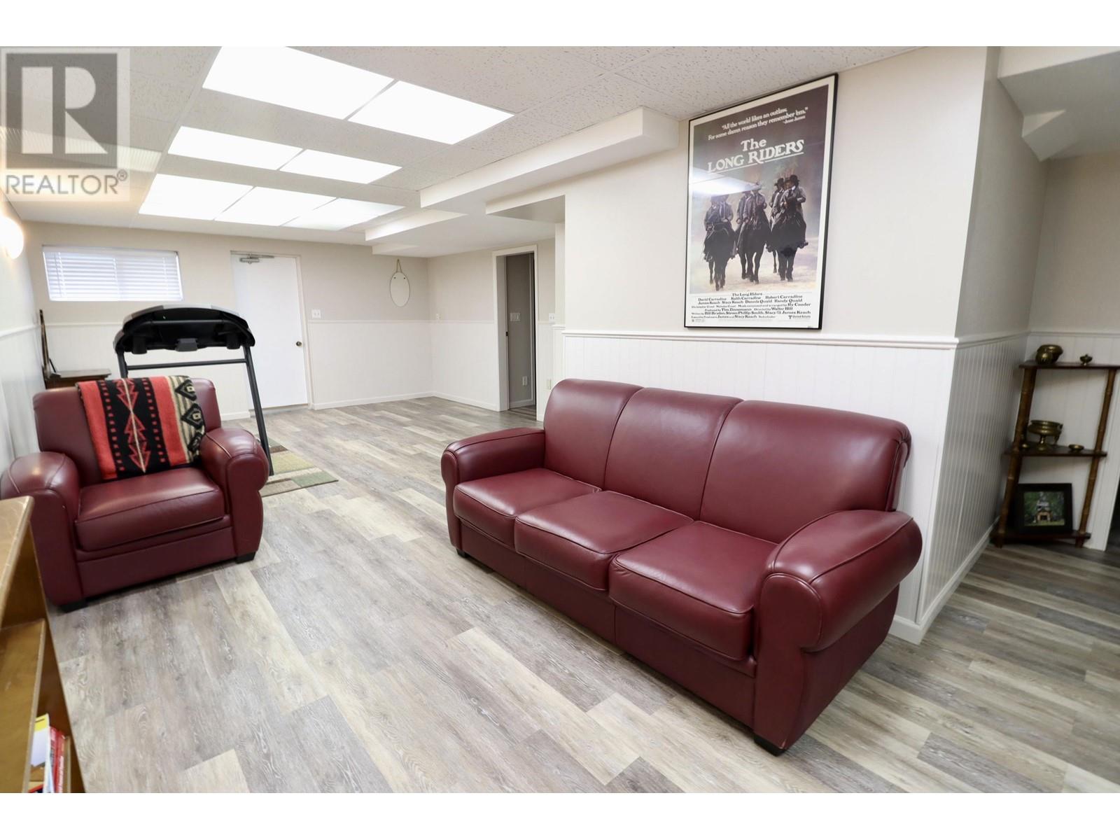3 Bedroom
4 Bathroom
2,794 ft2
Forced Air
$559,000
Welcome to 8288 St. John Cres. Very clean and well maintained 3 bedroom plus a Den/Office and 4 bath home. Located in the very desirable St. Lawrence Heights. The main floor has a great layout. It includes the living room, kitchen, breakfast nook, formal dining room and laundry. Sliding doors lead to 2 large back decks so you can enjoy the summer nights. The backyard is private, well maintained and fully fenced. On the upper floor there are 3 spacious bedrooms and a 4pc bath. The master has a 3pc ensuite and a private balcony. The basement was recently renovated, including the beautiful 3pc bath in 2020. Many recent updates including a brand new HWT and newer Roof. Did I mention the double garage with 12.5 foot high ceilings and drive through capabilities? This is a must see! (id:18129)
Open House
This property has open houses!
Starts at:
12:00 pm
Ends at:
1:30 pm
Property Details
|
MLS® Number
|
R3008738 |
|
Property Type
|
Single Family |
|
Neigbourhood
|
College Heights |
Building
|
Bathroom Total
|
4 |
|
Bedrooms Total
|
3 |
|
Basement Development
|
Finished |
|
Basement Type
|
N/a (finished) |
|
Constructed Date
|
1981 |
|
Construction Style Attachment
|
Detached |
|
Foundation Type
|
Concrete Perimeter |
|
Heating Fuel
|
Natural Gas |
|
Heating Type
|
Forced Air |
|
Roof Material
|
Asphalt Shingle |
|
Roof Style
|
Conventional |
|
Stories Total
|
3 |
|
Size Interior
|
2,794 Ft2 |
|
Type
|
House |
|
Utility Water
|
Municipal Water |
Parking
Land
|
Acreage
|
No |
|
Size Irregular
|
7662 |
|
Size Total
|
7662 Sqft |
|
Size Total Text
|
7662 Sqft |
Rooms
| Level |
Type |
Length |
Width |
Dimensions |
|
Above |
Primary Bedroom |
14 ft ,7 in |
12 ft ,1 in |
14 ft ,7 in x 12 ft ,1 in |
|
Above |
Bedroom 2 |
9 ft ,1 in |
11 ft |
9 ft ,1 in x 11 ft |
|
Above |
Bedroom 3 |
10 ft ,1 in |
15 ft ,4 in |
10 ft ,1 in x 15 ft ,4 in |
|
Basement |
Den |
14 ft ,1 in |
12 ft ,4 in |
14 ft ,1 in x 12 ft ,4 in |
|
Basement |
Other |
4 ft ,1 in |
4 ft ,4 in |
4 ft ,1 in x 4 ft ,4 in |
|
Basement |
Recreational, Games Room |
11 ft ,3 in |
30 ft |
11 ft ,3 in x 30 ft |
|
Basement |
Other |
4 ft ,5 in |
5 ft ,4 in |
4 ft ,5 in x 5 ft ,4 in |
|
Main Level |
Kitchen |
12 ft ,9 in |
10 ft |
12 ft ,9 in x 10 ft |
|
Main Level |
Living Room |
13 ft |
18 ft |
13 ft x 18 ft |
|
Main Level |
Dining Room |
13 ft |
11 ft ,8 in |
13 ft x 11 ft ,8 in |
|
Main Level |
Eating Area |
12 ft ,6 in |
9 ft |
12 ft ,6 in x 9 ft |
|
Main Level |
Laundry Room |
7 ft ,6 in |
5 ft |
7 ft ,6 in x 5 ft |
|
Main Level |
Foyer |
5 ft ,1 in |
10 ft ,3 in |
5 ft ,1 in x 10 ft ,3 in |
https://www.realtor.ca/real-estate/28384730/8288-st-john-crescent-prince-george



































