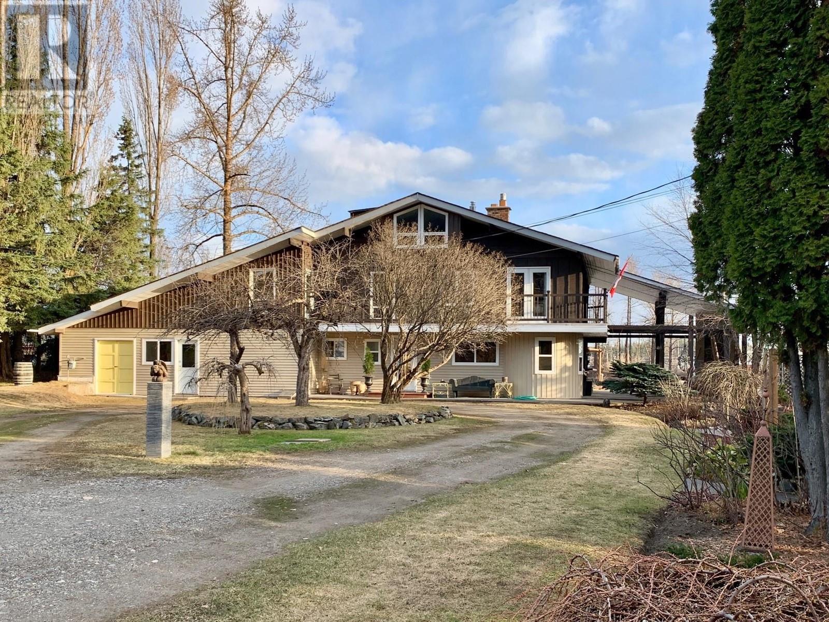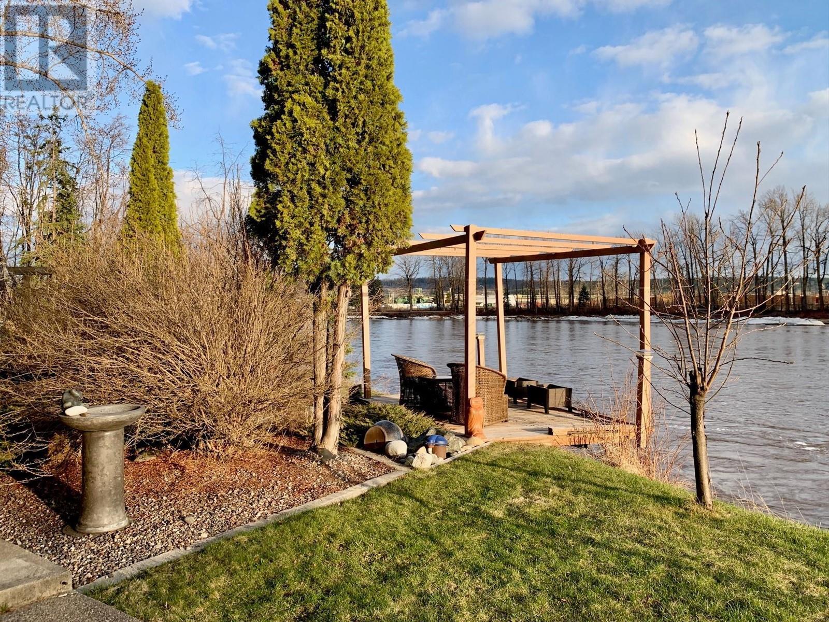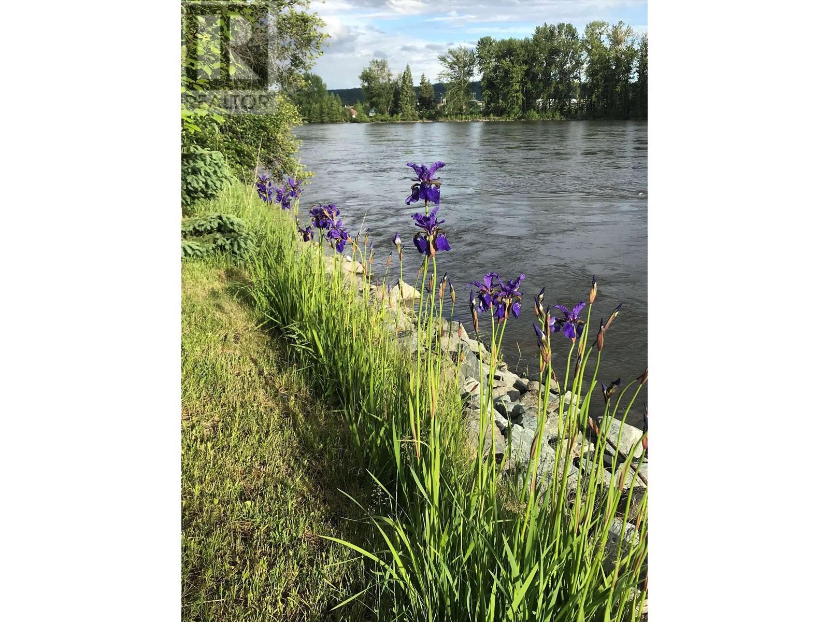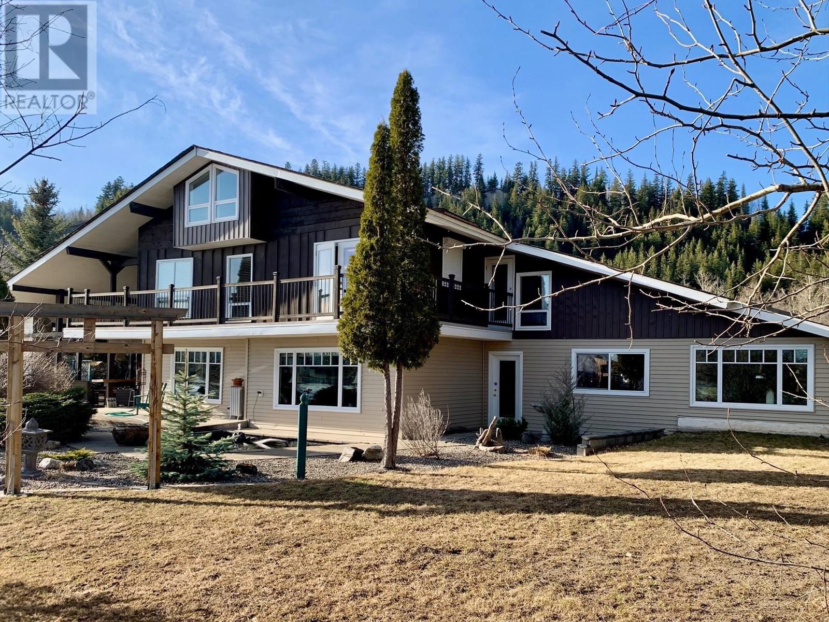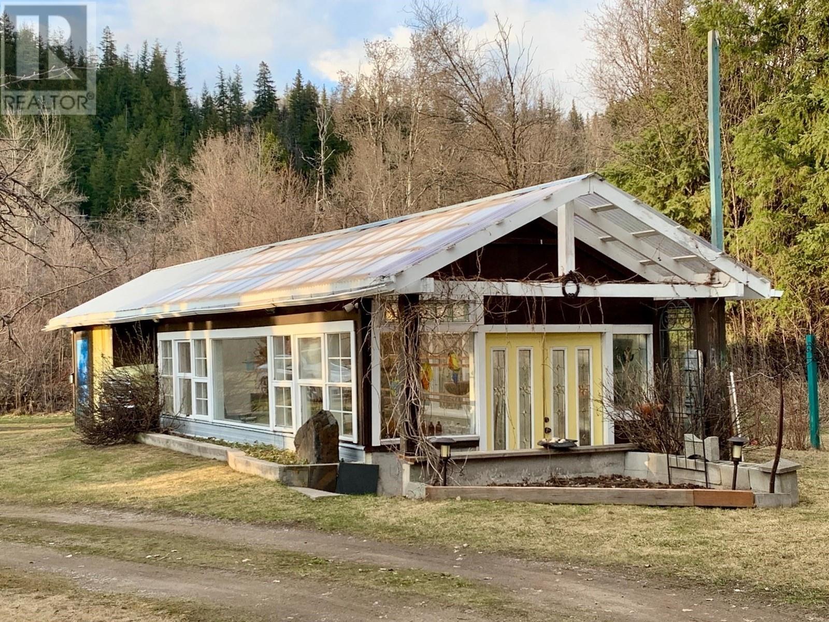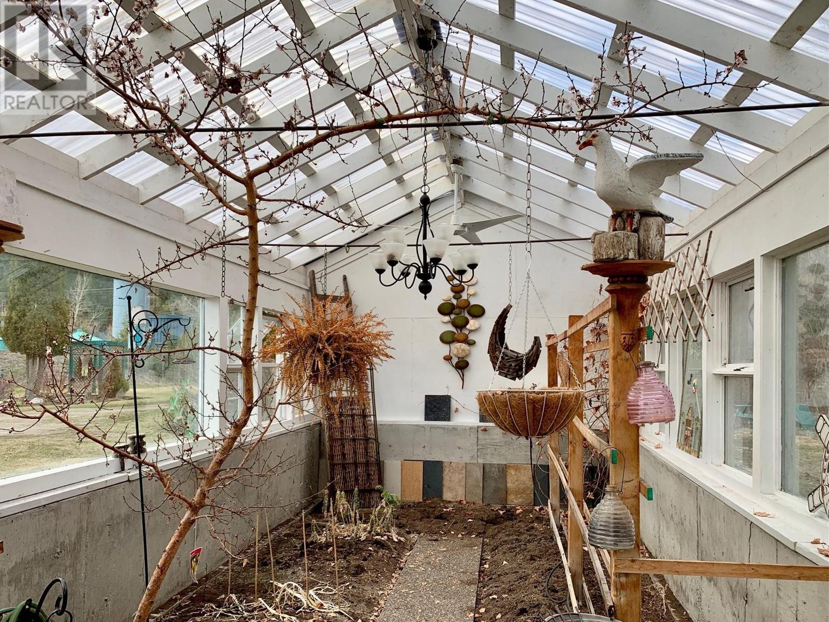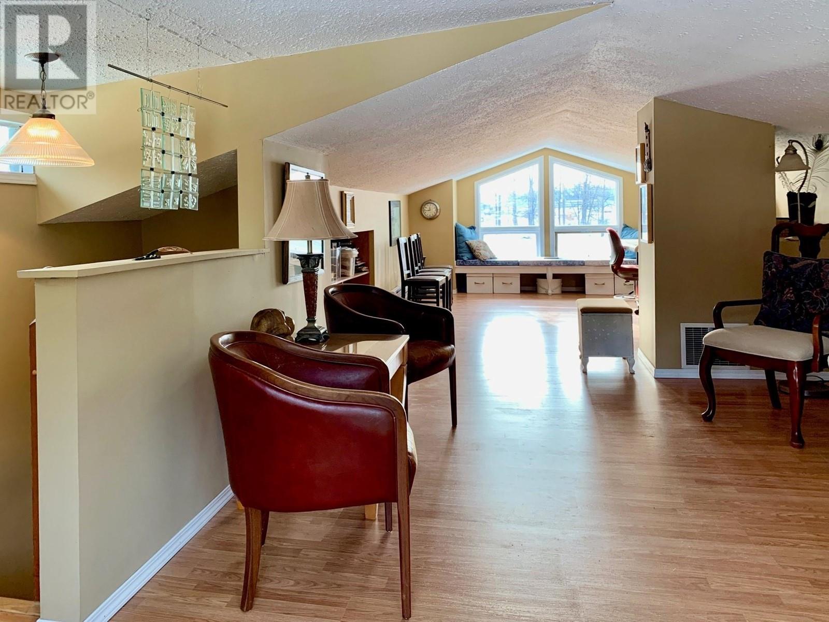3 Bedroom
3 Bathroom
3,654 ft2
Fireplace
Baseboard Heaters
Waterfront
$698,000
A spectacular riverfront setting with amazing views! You will love the charming covered patio area with wood burning FP & eating bar; stunning landscape with ponds; greenhouse; carport & 2 storage spaces. This delightful, well maintained home features: main floor kitchen with island & cozy eating nook; spacious formal DR; sunken LR with tray ceiling; 2 gas FP's; a butler's pantry; den/plant/art room; utility entrance with workshop space; & laundry room. 2nd level incl: upper foyer with art niches; master suite with spa like ensuite & WI closet; 2nd & 3rd bdrms; office; skylights; main bath; ample storage space; & wrap around balcony. Bright 3rd level great room offers opportunity for various uses. Private 0.97 acres; in the ALR. All meas approx. Truly a magical retreat only minutes away! (id:18129)
Property Details
|
MLS® Number
|
R2991932 |
|
Property Type
|
Single Family |
|
Storage Type
|
Storage |
|
Structure
|
Workshop |
|
View Type
|
View |
|
Water Front Type
|
Waterfront |
Building
|
Bathroom Total
|
3 |
|
Bedrooms Total
|
3 |
|
Amenities
|
Fireplace(s) |
|
Appliances
|
Washer, Dryer, Refrigerator, Stove, Dishwasher |
|
Basement Type
|
Crawl Space |
|
Constructed Date
|
1972 |
|
Construction Style Attachment
|
Detached |
|
Fire Protection
|
Security System |
|
Fireplace Present
|
Yes |
|
Fireplace Total
|
2 |
|
Fixture
|
Drapes/window Coverings |
|
Foundation Type
|
Concrete Perimeter |
|
Heating Fuel
|
Electric |
|
Heating Type
|
Baseboard Heaters |
|
Roof Material
|
Asphalt Shingle |
|
Roof Style
|
Conventional |
|
Stories Total
|
3 |
|
Size Interior
|
3,654 Ft2 |
|
Type
|
House |
|
Utility Water
|
Drilled Well |
Parking
Land
|
Acreage
|
No |
|
Size Irregular
|
42253 |
|
Size Total
|
42253 Sqft |
|
Size Total Text
|
42253 Sqft |
Rooms
| Level |
Type |
Length |
Width |
Dimensions |
|
Above |
Primary Bedroom |
12 ft ,6 in |
13 ft ,7 in |
12 ft ,6 in x 13 ft ,7 in |
|
Above |
Other |
10 ft ,6 in |
13 ft ,7 in |
10 ft ,6 in x 13 ft ,7 in |
|
Above |
Bedroom 2 |
11 ft ,5 in |
11 ft ,6 in |
11 ft ,5 in x 11 ft ,6 in |
|
Above |
Bedroom 3 |
9 ft ,7 in |
16 ft ,8 in |
9 ft ,7 in x 16 ft ,8 in |
|
Above |
Office |
11 ft ,6 in |
16 ft ,8 in |
11 ft ,6 in x 16 ft ,8 in |
|
Above |
Storage |
9 ft ,5 in |
15 ft ,4 in |
9 ft ,5 in x 15 ft ,4 in |
|
Main Level |
Kitchen |
13 ft |
15 ft |
13 ft x 15 ft |
|
Main Level |
Eating Area |
8 ft ,5 in |
9 ft ,1 in |
8 ft ,5 in x 9 ft ,1 in |
|
Main Level |
Dining Room |
12 ft ,5 in |
15 ft ,3 in |
12 ft ,5 in x 15 ft ,3 in |
|
Main Level |
Living Room |
13 ft ,6 in |
15 ft ,7 in |
13 ft ,6 in x 15 ft ,7 in |
|
Main Level |
Pantry |
9 ft ,9 in |
20 ft ,8 in |
9 ft ,9 in x 20 ft ,8 in |
|
Main Level |
Laundry Room |
5 ft ,3 in |
11 ft ,4 in |
5 ft ,3 in x 11 ft ,4 in |
|
Main Level |
Hobby Room |
10 ft |
11 ft ,1 in |
10 ft x 11 ft ,1 in |
|
Main Level |
Utility Room |
8 ft ,2 in |
17 ft |
8 ft ,2 in x 17 ft |
|
Upper Level |
Great Room |
11 ft ,4 in |
35 ft ,7 in |
11 ft ,4 in x 35 ft ,7 in |
https://www.realtor.ca/real-estate/28186794/829-pg-pulpmill-road-prince-george

