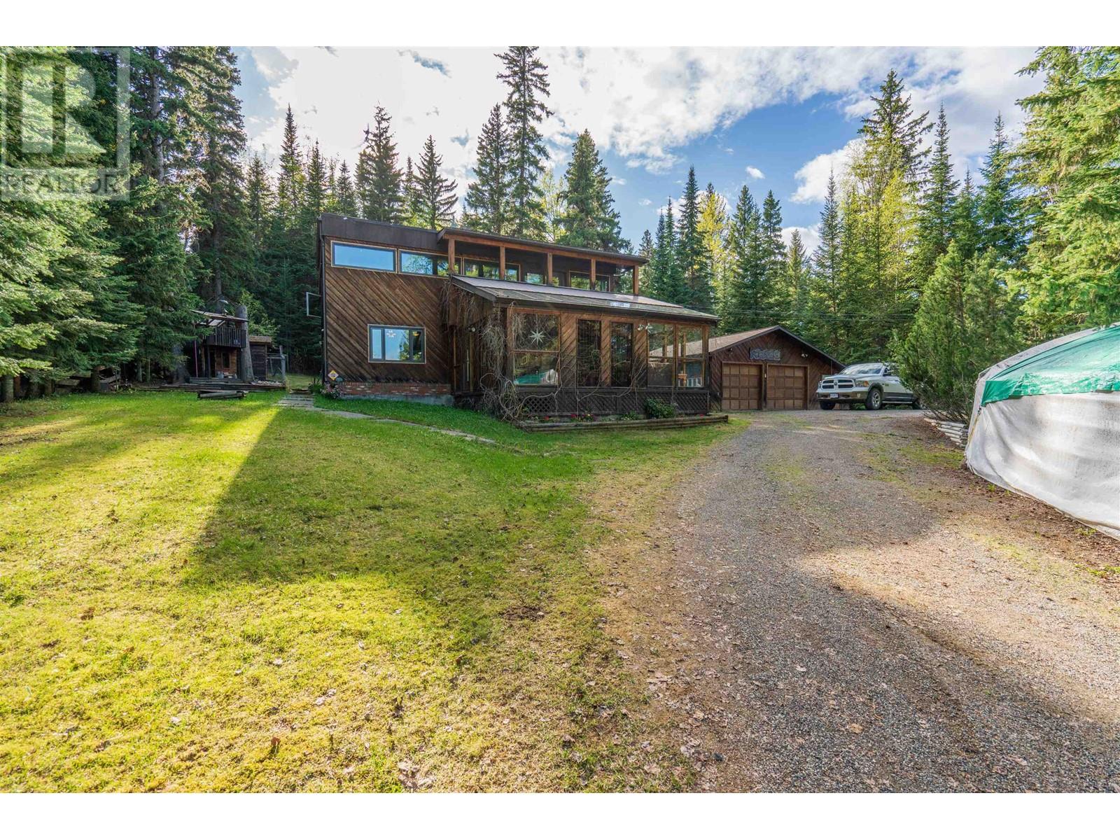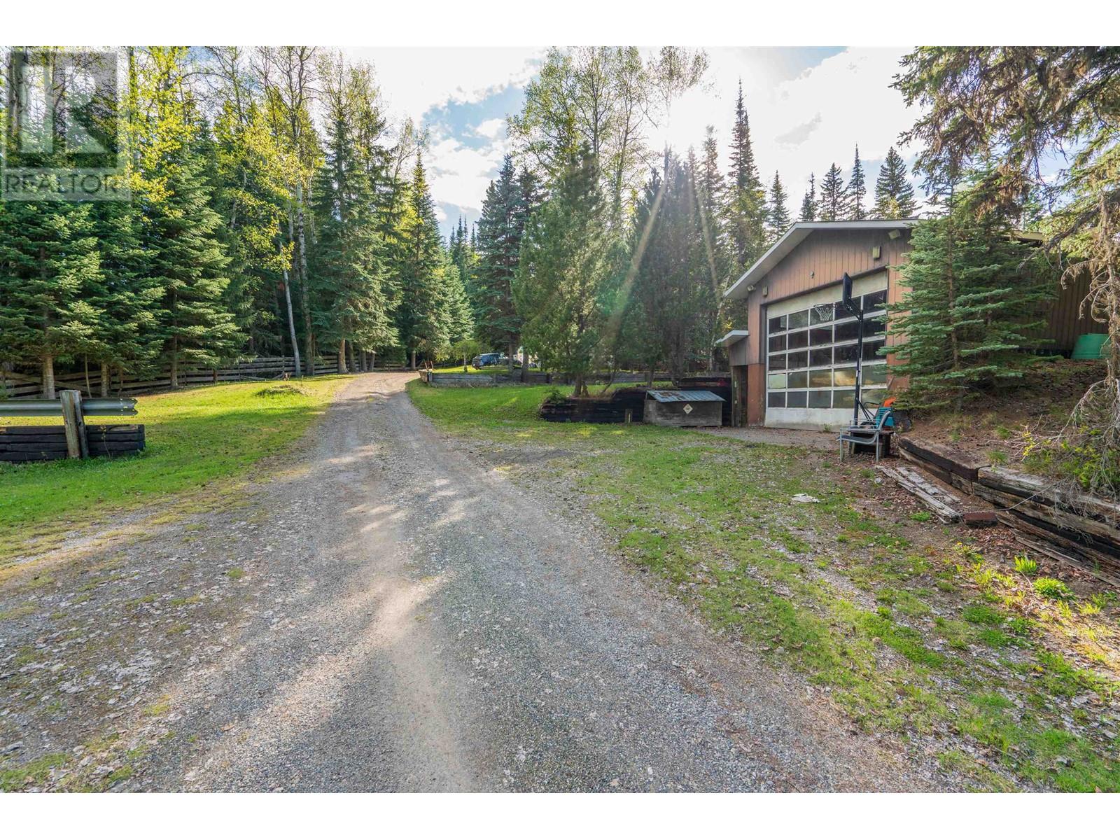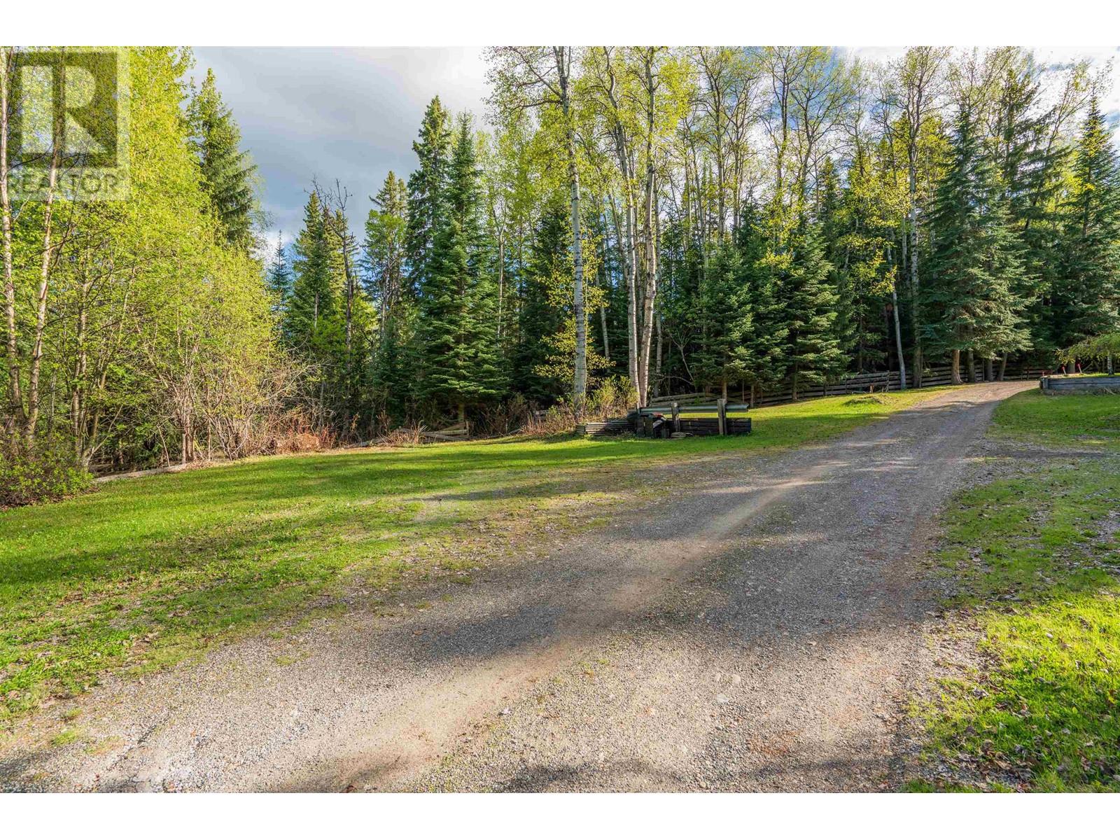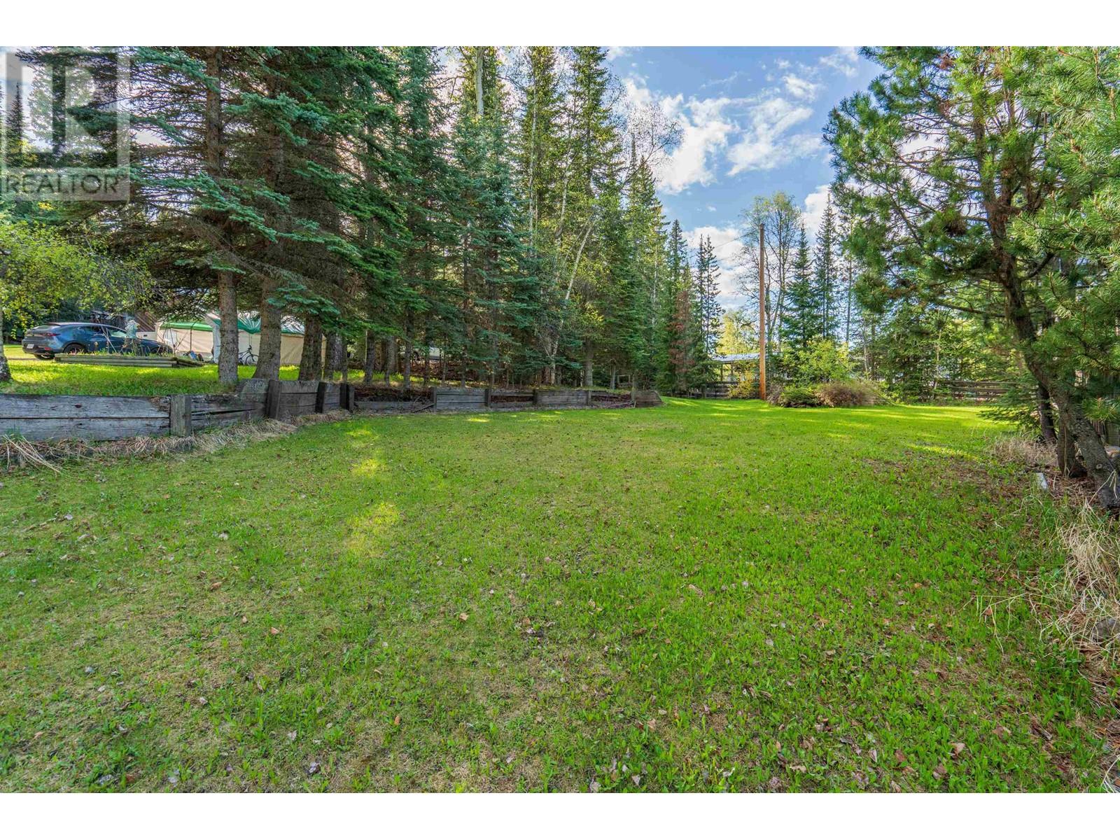8867 Haldi Road Prince George, British Columbia V2N 6K1
$639,000
* PREC - Personal Real Estate Corporation. This 3 bed, 2 bath home is located on a very private 1.4 acre lot in Haldi and still manages to be just minutes to all amenities. You'll love the west-coast theme of the build, and truly unique spaces that cater to a small family or couple ideally. The windows have been recently upgraded to triple pane casement throughout and accentuate the already amazing natural light that flows into this home. The 3 season sun room gives even more versatility to enjoying the outdoors at home and is a must see. Room to keep the snow off the car in the detached double garage. You may never see another home quite like this, book your showing today! **Information not to be relied upon without independent verification** (id:18129)
Open House
This property has open houses!
1:30 pm
Ends at:2:30 pm
Come check out this very cool floorplan on a secluded oasis, just minutes from anywhere! Hosted by Realtor Jonathan Bonnett of RE/MAX Core Realty
Property Details
| MLS® Number | R3003488 |
| Property Type | Single Family |
Building
| Bathroom Total | 2 |
| Bedrooms Total | 3 |
| Basement Type | None |
| Constructed Date | 1978 |
| Construction Style Attachment | Detached |
| Exterior Finish | Wood |
| Fireplace Present | Yes |
| Fireplace Total | 1 |
| Foundation Type | Concrete Perimeter |
| Heating Fuel | Natural Gas, Pellet |
| Heating Type | Forced Air |
| Roof Material | Metal |
| Roof Style | Conventional |
| Stories Total | 2 |
| Size Interior | 2,448 Ft2 |
| Type | House |
| Utility Water | Drilled Well |
Parking
| Detached Garage | |
| Garage | 2 |
| R V |
Land
| Acreage | Yes |
| Size Irregular | 1.4 |
| Size Total | 1.4 Ac |
| Size Total Text | 1.4 Ac |
Rooms
| Level | Type | Length | Width | Dimensions |
|---|---|---|---|---|
| Above | Primary Bedroom | 16 ft ,2 in | 13 ft ,1 in | 16 ft ,2 in x 13 ft ,1 in |
| Above | Bedroom 2 | 11 ft ,1 in | 7 ft ,1 in | 11 ft ,1 in x 7 ft ,1 in |
| Above | Loft | 11 ft | 13 ft ,2 in | 11 ft x 13 ft ,2 in |
| Above | Bedroom 3 | 13 ft ,1 in | 14 ft ,1 in | 13 ft ,1 in x 14 ft ,1 in |
| Main Level | Living Room | 19 ft | 12 ft ,8 in | 19 ft x 12 ft ,8 in |
| Main Level | Flex Space | 13 ft ,3 in | 15 ft ,6 in | 13 ft ,3 in x 15 ft ,6 in |
| Main Level | Laundry Room | 12 ft ,1 in | 13 ft ,3 in | 12 ft ,1 in x 13 ft ,3 in |
| Main Level | Kitchen | 11 ft ,8 in | 9 ft ,2 in | 11 ft ,8 in x 9 ft ,2 in |
| Main Level | Dining Room | 9 ft ,9 in | 11 ft ,8 in | 9 ft ,9 in x 11 ft ,8 in |
https://www.realtor.ca/real-estate/28320792/8867-haldi-road-prince-george







































