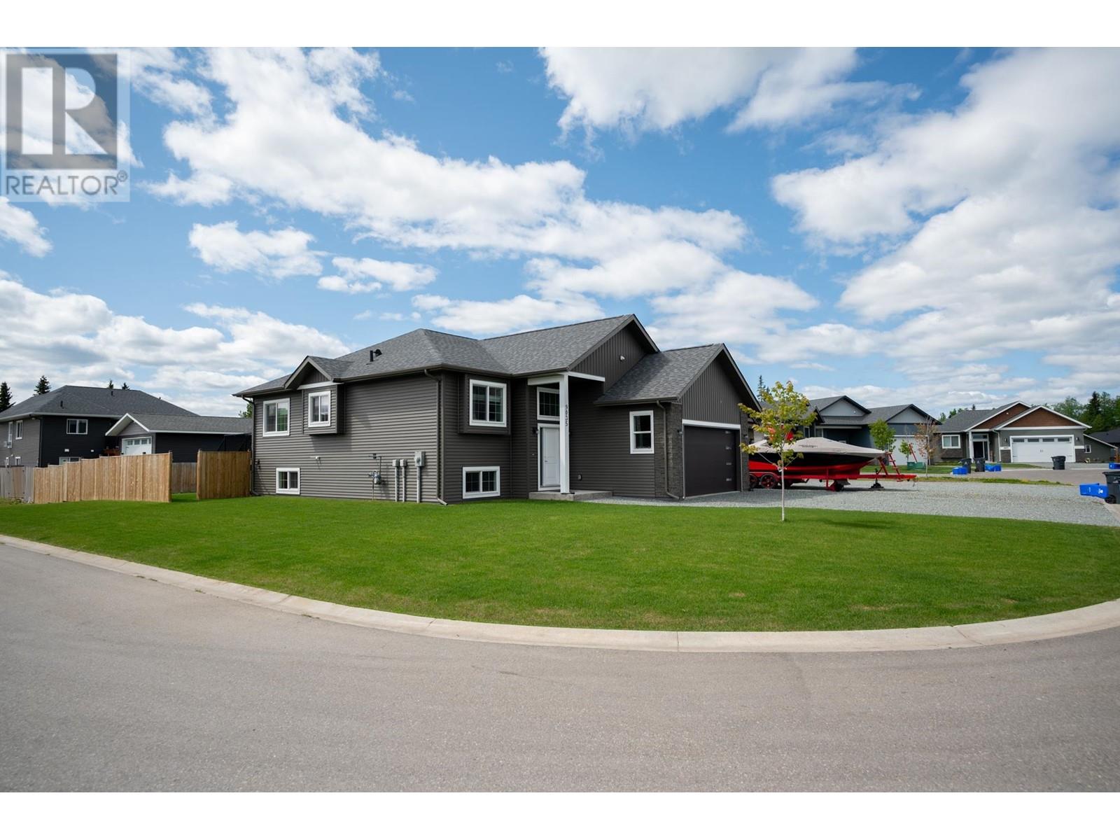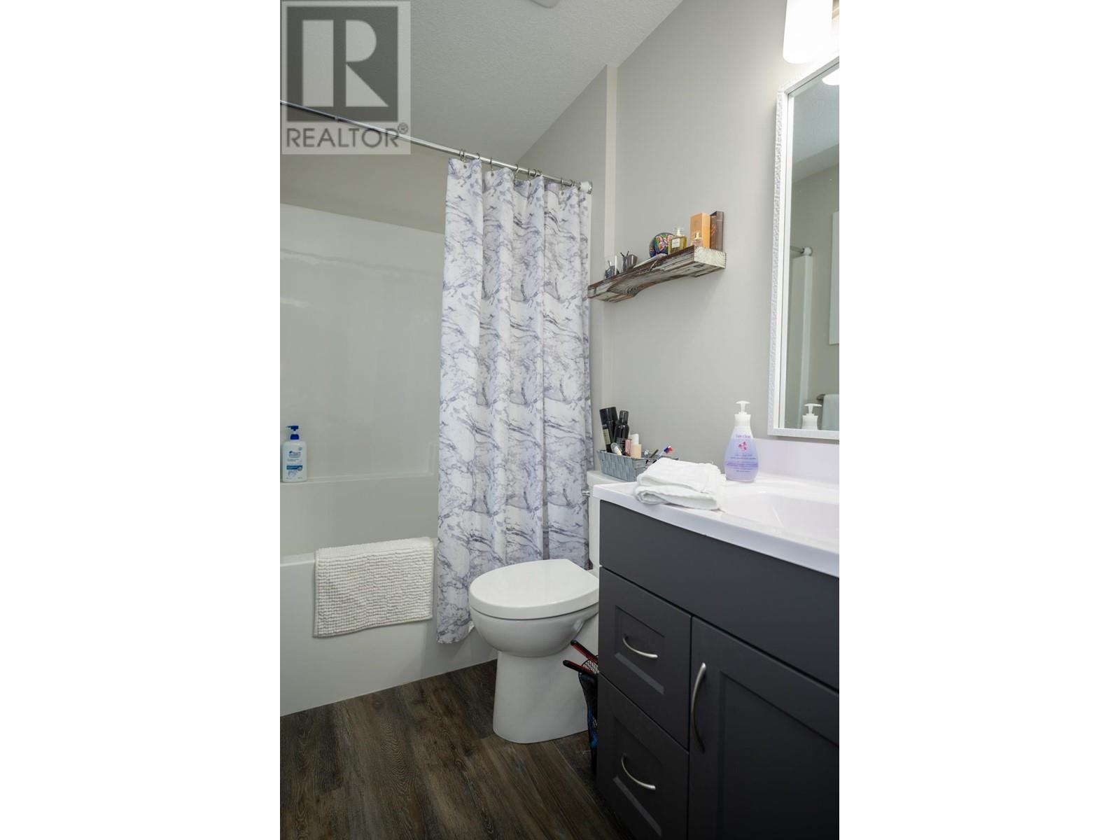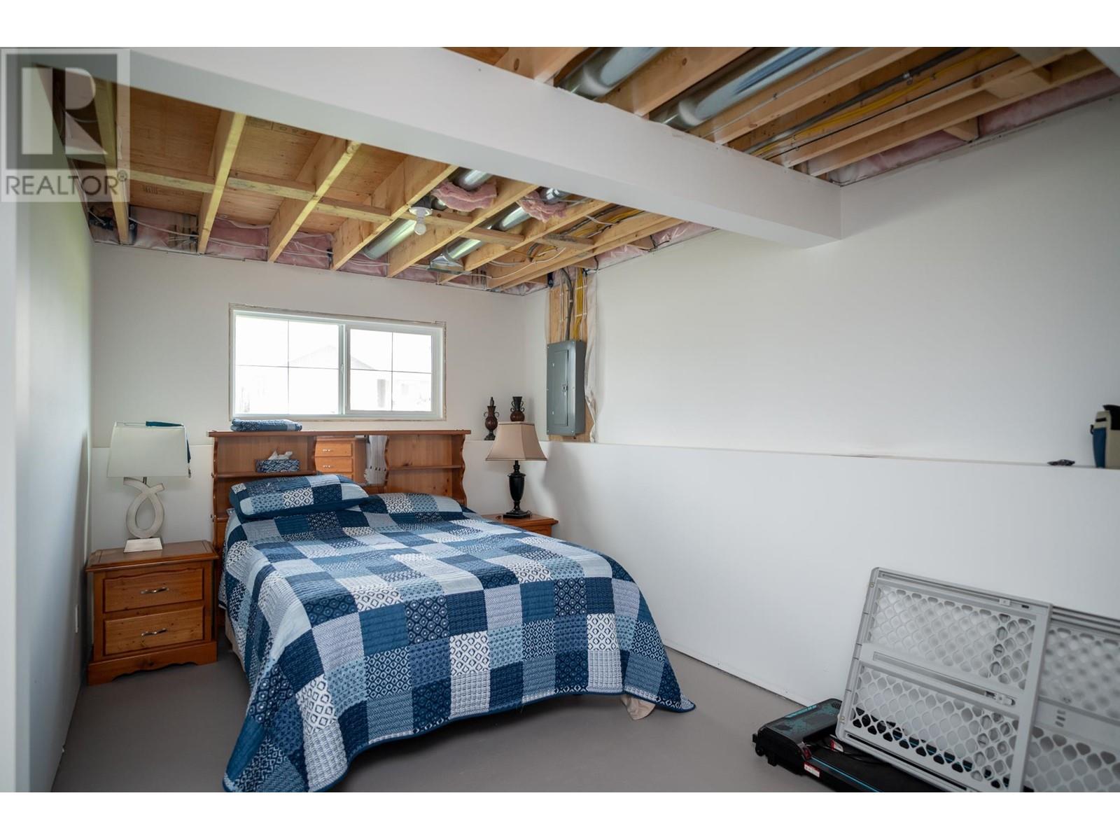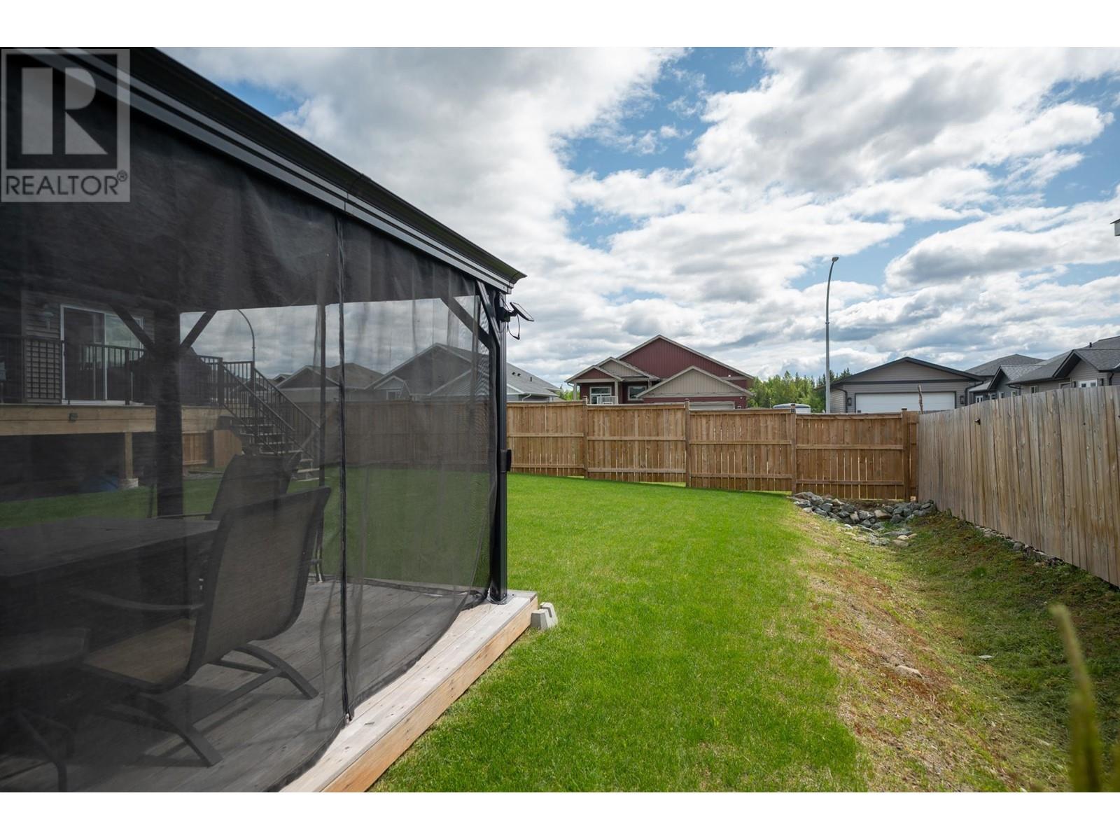4 Bedroom
2 Bathroom
1,407 ft2
$699,000
Built in 2020 and located in a desirable family-friendly neighborhood. This immaculate home sits on a spacious corner lot with backyard access and plenty of room to build a shop. The property features 3 bedrooms and laundry on the main floor, a bright open kitchen and living room space, professional landscaping and a fully fenced yard - perfect for kids, pets, and entertaining. All measurement are approximate, buyer to verity if deemed important. (id:18129)
Property Details
|
MLS® Number
|
R3011241 |
|
Property Type
|
Single Family |
Building
|
Bathroom Total
|
2 |
|
Bedrooms Total
|
4 |
|
Basement Development
|
Partially Finished |
|
Basement Type
|
N/a (partially Finished) |
|
Constructed Date
|
2020 |
|
Construction Style Attachment
|
Detached |
|
Exterior Finish
|
Vinyl Siding |
|
Foundation Type
|
Concrete Perimeter |
|
Roof Material
|
Asphalt Shingle |
|
Roof Style
|
Conventional |
|
Stories Total
|
1 |
|
Size Interior
|
1,407 Ft2 |
|
Type
|
House |
|
Utility Water
|
Municipal Water |
Parking
Land
|
Acreage
|
No |
|
Size Irregular
|
6733 |
|
Size Total
|
6733 Sqft |
|
Size Total Text
|
6733 Sqft |
Rooms
| Level |
Type |
Length |
Width |
Dimensions |
|
Main Level |
Living Room |
15 ft ,5 in |
14 ft ,3 in |
15 ft ,5 in x 14 ft ,3 in |
|
Main Level |
Kitchen |
11 ft ,6 in |
10 ft |
11 ft ,6 in x 10 ft |
|
Main Level |
Dining Room |
10 ft ,7 in |
8 ft ,3 in |
10 ft ,7 in x 8 ft ,3 in |
|
Main Level |
Primary Bedroom |
13 ft ,9 in |
11 ft ,9 in |
13 ft ,9 in x 11 ft ,9 in |
|
Main Level |
Bedroom 2 |
12 ft ,6 in |
9 ft ,5 in |
12 ft ,6 in x 9 ft ,5 in |
|
Main Level |
Bedroom 3 |
12 ft ,6 in |
9 ft ,5 in |
12 ft ,6 in x 9 ft ,5 in |
|
Main Level |
Bedroom 4 |
10 ft ,1 in |
9 ft ,2 in |
10 ft ,1 in x 9 ft ,2 in |
|
Main Level |
Laundry Room |
7 ft ,7 in |
6 ft ,8 in |
7 ft ,7 in x 6 ft ,8 in |
|
Main Level |
Foyer |
7 ft ,2 in |
6 ft ,8 in |
7 ft ,2 in x 6 ft ,8 in |
https://www.realtor.ca/real-estate/28414787/9035-tatlow-place-prince-george











































