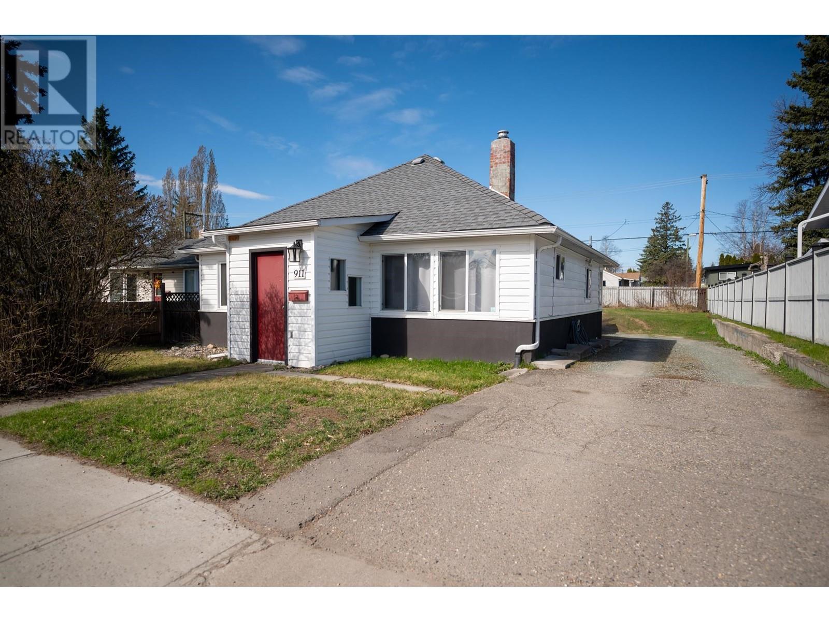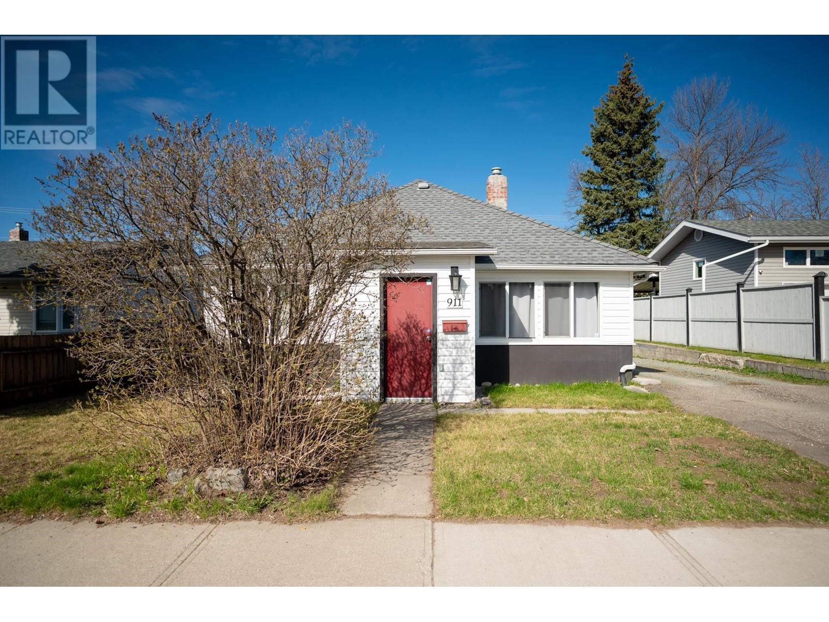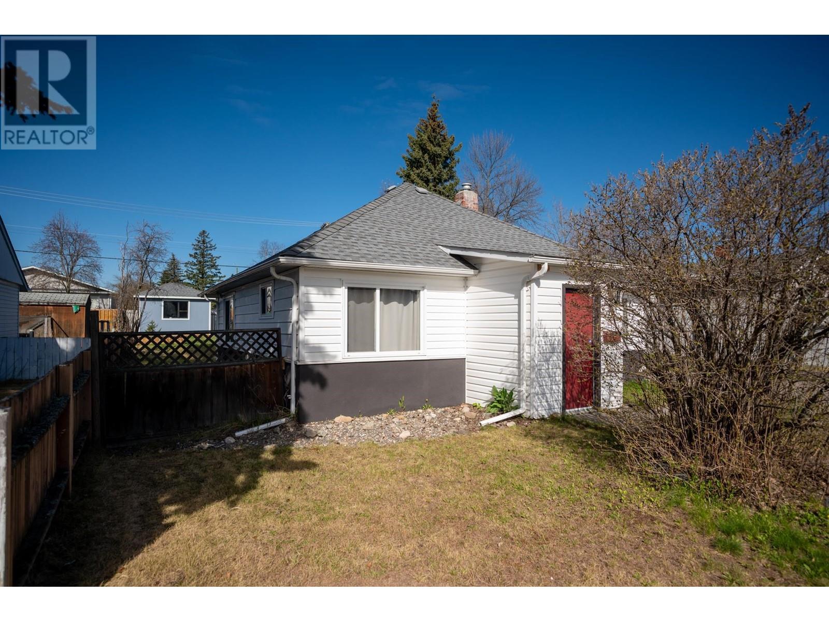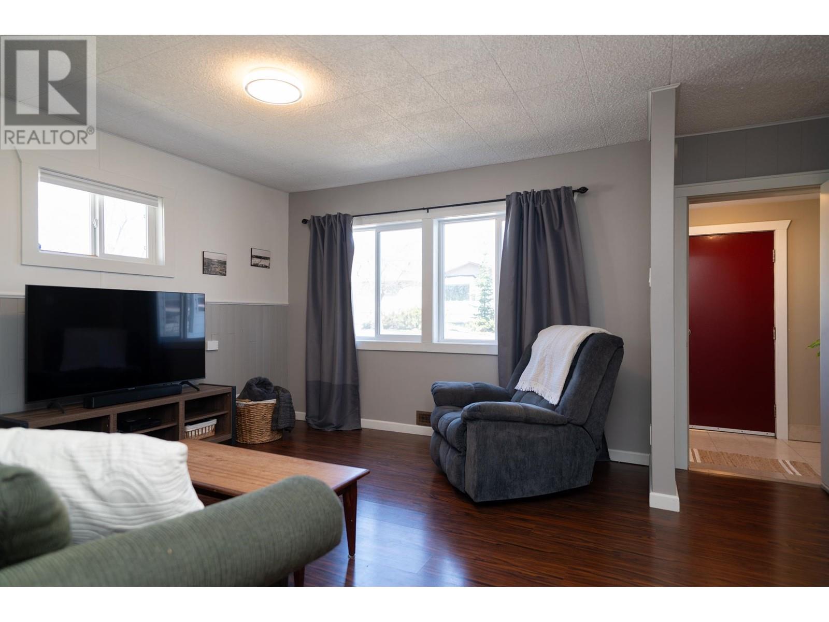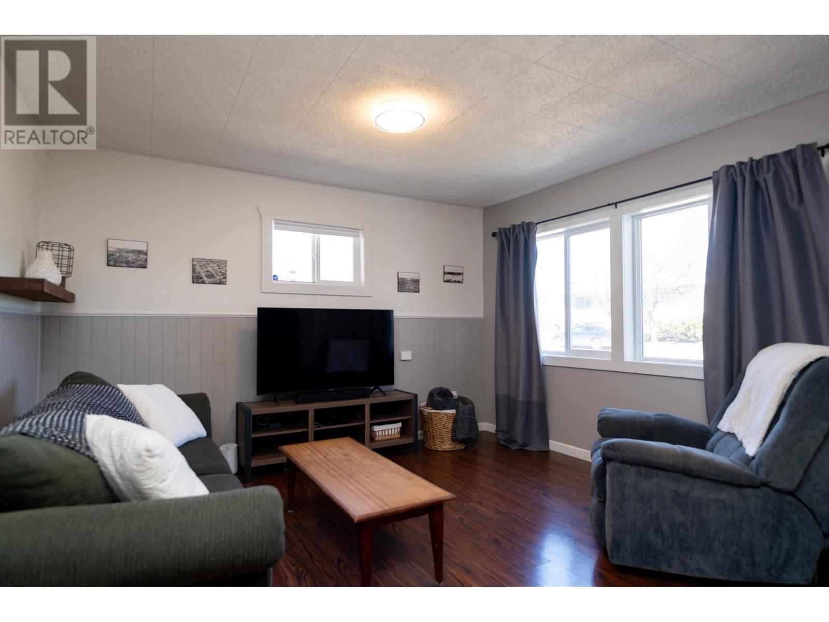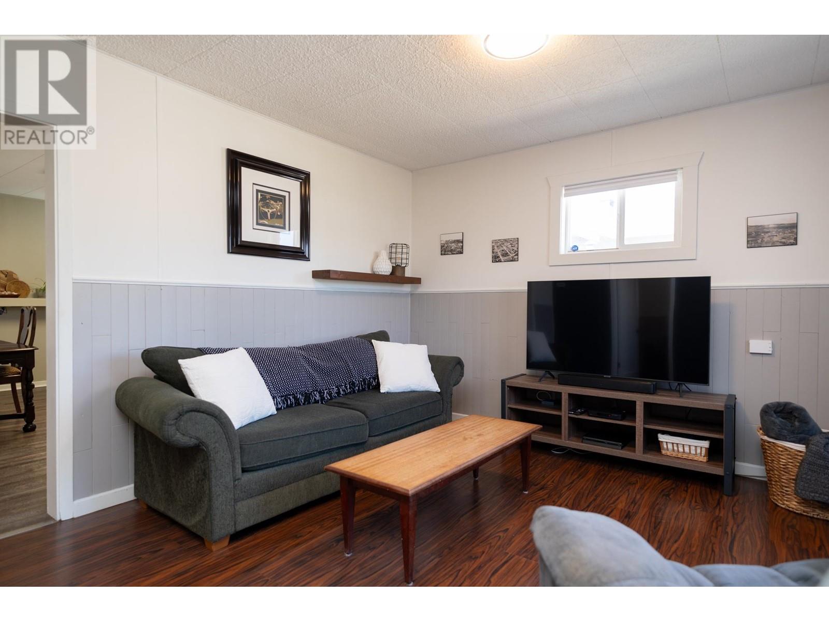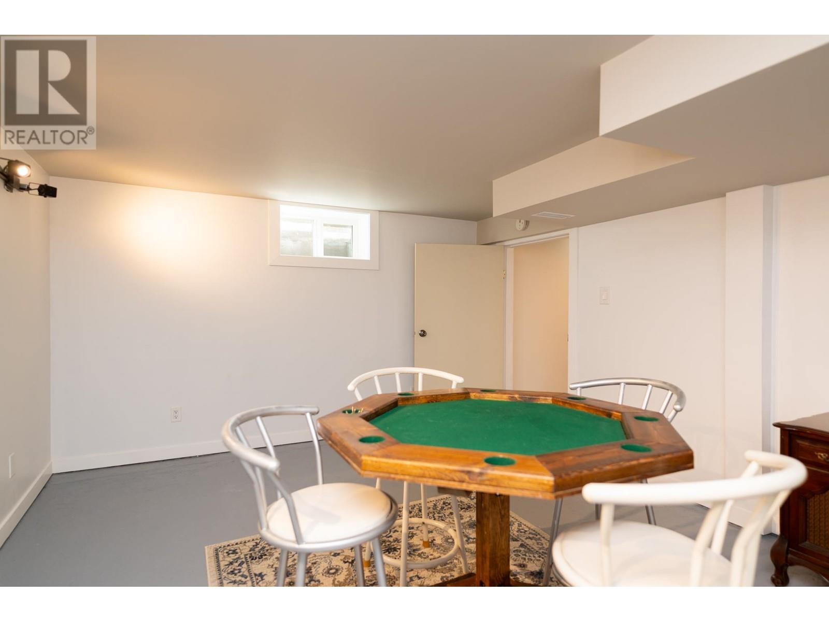2 Bedroom
1 Bathroom
1,302 ft2
Forced Air
$315,000
Nestled on a prime 6,000 SQFT RS4-zoned double lot on Carney Street, this charming 2-bedroom, 1-bathroom character home is a gem for homeowners and investors alike. Ideal for future development, it blends modern updates with timeless appeal. Some upgrades include a 2021 roof, 2018 hot water tank, 2010 furnace, and mostly vinyl windows for efficiency. The spacious kitchen is perfect for culinary enthusiasts, while the basement offers a versatile den/rec room (non-egress window), flex space, laundry, and a workshop/storage area. Step outside to a fully fenced backyard with raised garden beds, RV parking, and potential alley access. A 2021-built 14'x12' storage shed and a convenient rear entrance with boot room add extra functionality. This centrally located treasure is ready for your vision! (id:18129)
Property Details
|
MLS® Number
|
R2996878 |
|
Property Type
|
Single Family |
Building
|
Bathroom Total
|
1 |
|
Bedrooms Total
|
2 |
|
Basement Development
|
Partially Finished |
|
Basement Type
|
Full (partially Finished) |
|
Constructed Date
|
1953 |
|
Construction Style Attachment
|
Detached |
|
Foundation Type
|
Concrete Perimeter |
|
Heating Fuel
|
Natural Gas |
|
Heating Type
|
Forced Air |
|
Roof Material
|
Asphalt Shingle |
|
Roof Style
|
Conventional |
|
Stories Total
|
2 |
|
Size Interior
|
1,302 Ft2 |
|
Type
|
House |
|
Utility Water
|
Municipal Water |
Parking
Land
|
Acreage
|
No |
|
Size Irregular
|
6000 |
|
Size Total
|
6000 Sqft |
|
Size Total Text
|
6000 Sqft |
Rooms
| Level |
Type |
Length |
Width |
Dimensions |
|
Basement |
Recreational, Games Room |
16 ft ,6 in |
11 ft ,8 in |
16 ft ,6 in x 11 ft ,8 in |
|
Basement |
Flex Space |
16 ft ,4 in |
7 ft ,9 in |
16 ft ,4 in x 7 ft ,9 in |
|
Basement |
Storage |
7 ft ,3 in |
8 ft ,4 in |
7 ft ,3 in x 8 ft ,4 in |
|
Basement |
Laundry Room |
15 ft ,1 in |
8 ft ,3 in |
15 ft ,1 in x 8 ft ,3 in |
|
Main Level |
Living Room |
15 ft ,6 in |
12 ft ,9 in |
15 ft ,6 in x 12 ft ,9 in |
|
Main Level |
Kitchen |
11 ft ,8 in |
15 ft ,1 in |
11 ft ,8 in x 15 ft ,1 in |
|
Main Level |
Primary Bedroom |
11 ft |
11 ft ,2 in |
11 ft x 11 ft ,2 in |
|
Main Level |
Bedroom 2 |
9 ft ,3 in |
10 ft ,6 in |
9 ft ,3 in x 10 ft ,6 in |
|
Main Level |
Foyer |
7 ft ,1 in |
6 ft ,1 in |
7 ft ,1 in x 6 ft ,1 in |
https://www.realtor.ca/real-estate/28243466/911-carney-street-prince-george

