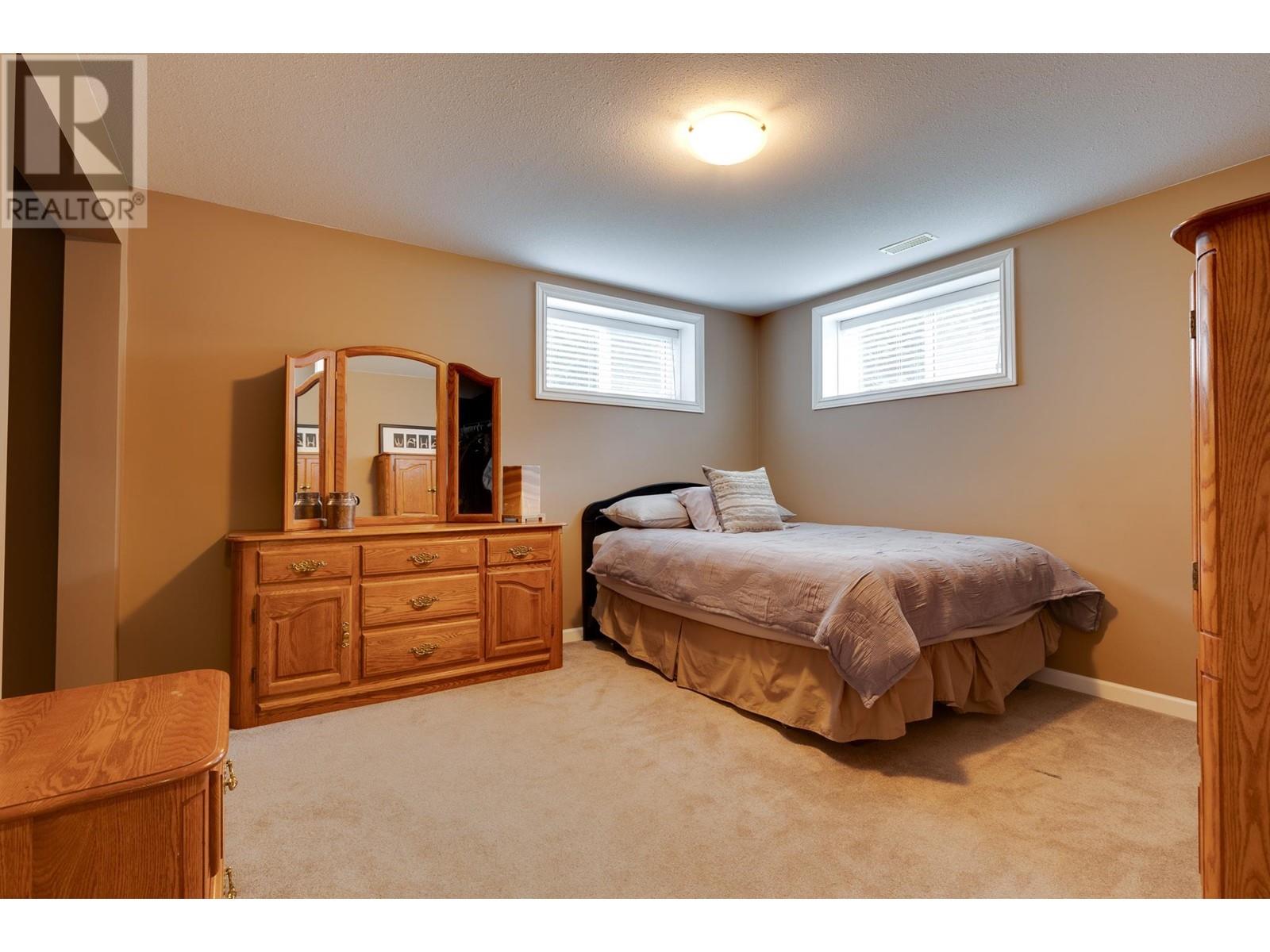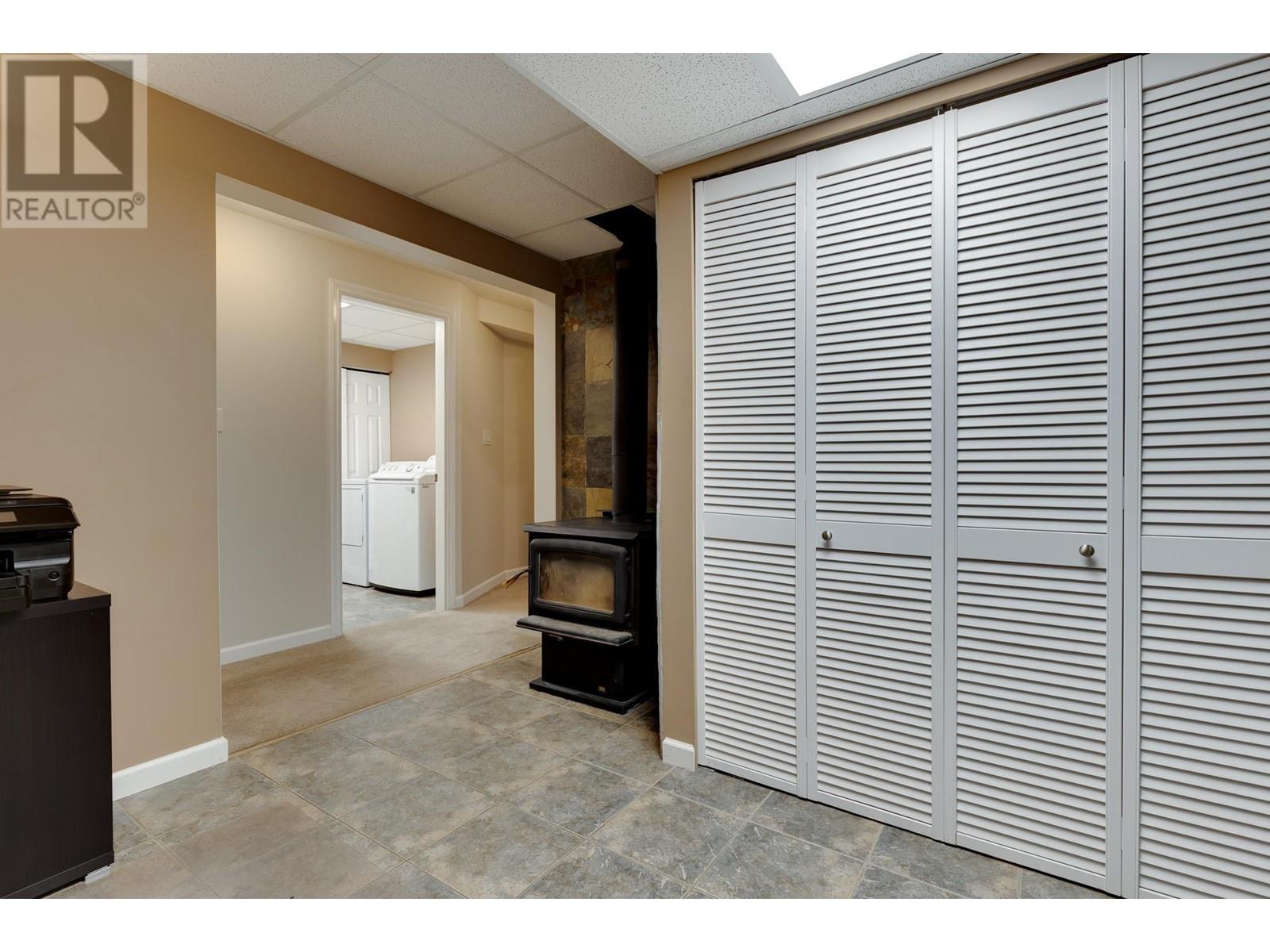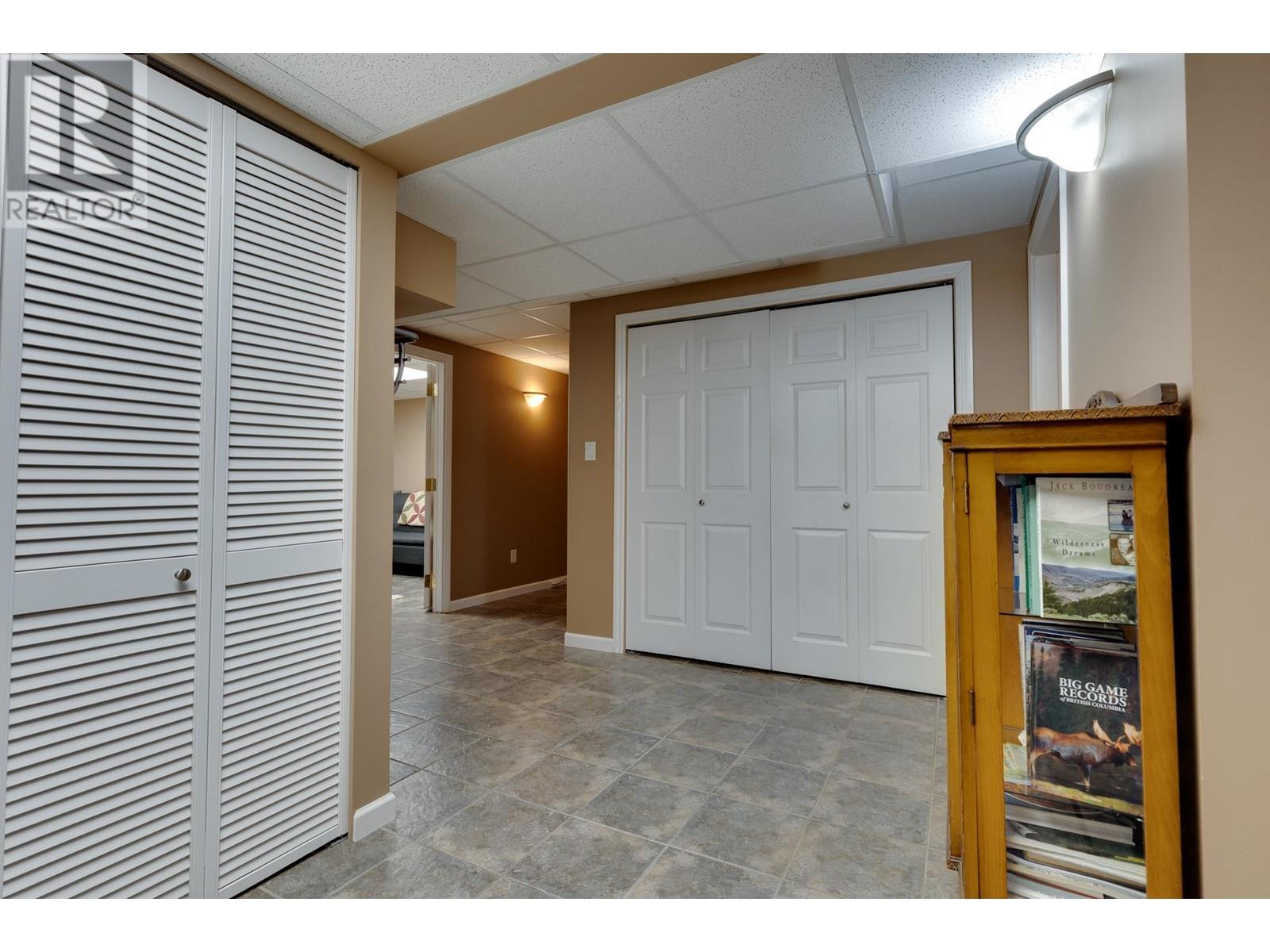4 Bedroom
3 Bathroom
2,852 ft2
Fireplace
Forced Air
Acreage
$899,900
* PREC - Personal Real Estate Corporation. Beautiful rancher home with a fully finished basement on 4 acres with a huge 32x44 shop. This picturesque property starts with a private winding driveway with enough paved area to park anything! Large open kitchen & living room with gas FP, huge windows, laminate floors thru the main and 3 bedrooms 2 baths up. The spacious master bedroom w/walk-in closet & 4 pc ensuite is an oasis with a private sundeck to enjoy your morning sun. The basement has a large bedroom with massive walk-in closet, den, rec room and full bath with tons of storage space. The front veranda wraps around to your covered deck ready to year-round BBQ and set up for a hot tub. Shop has 16' ceilings, one 14' door & one 8' door, radiant gas heat, floor drain and a sink. (id:18129)
Property Details
|
MLS® Number
|
R2996208 |
|
Property Type
|
Single Family |
Building
|
Bathroom Total
|
3 |
|
Bedrooms Total
|
4 |
|
Basement Development
|
Finished |
|
Basement Type
|
Full (finished) |
|
Constructed Date
|
2005 |
|
Construction Style Attachment
|
Detached |
|
Exterior Finish
|
Vinyl Siding |
|
Fireplace Present
|
Yes |
|
Fireplace Total
|
1 |
|
Foundation Type
|
Concrete Perimeter |
|
Heating Fuel
|
Natural Gas |
|
Heating Type
|
Forced Air |
|
Roof Material
|
Asphalt Shingle |
|
Roof Style
|
Conventional |
|
Stories Total
|
2 |
|
Size Interior
|
2,852 Ft2 |
|
Type
|
House |
|
Utility Water
|
Drilled Well |
Parking
|
Detached Garage
|
|
|
Garage
|
2 |
|
R V
|
|
Land
|
Acreage
|
Yes |
|
Size Irregular
|
4 |
|
Size Total
|
4 Ac |
|
Size Total Text
|
4 Ac |
Rooms
| Level |
Type |
Length |
Width |
Dimensions |
|
Basement |
Bedroom 4 |
12 ft ,8 in |
11 ft ,8 in |
12 ft ,8 in x 11 ft ,8 in |
|
Basement |
Other |
9 ft |
7 ft |
9 ft x 7 ft |
|
Basement |
Family Room |
15 ft |
14 ft ,8 in |
15 ft x 14 ft ,8 in |
|
Basement |
Recreational, Games Room |
19 ft |
14 ft ,8 in |
19 ft x 14 ft ,8 in |
|
Basement |
Storage |
9 ft |
9 ft |
9 ft x 9 ft |
|
Main Level |
Living Room |
20 ft |
15 ft |
20 ft x 15 ft |
|
Main Level |
Kitchen |
13 ft |
9 ft ,7 in |
13 ft x 9 ft ,7 in |
|
Main Level |
Dining Room |
13 ft |
6 ft |
13 ft x 6 ft |
|
Main Level |
Bedroom 2 |
10 ft |
8 ft ,1 in |
10 ft x 8 ft ,1 in |
|
Main Level |
Bedroom 3 |
13 ft ,8 in |
8 ft ,1 in |
13 ft ,8 in x 8 ft ,1 in |
|
Main Level |
Primary Bedroom |
17 ft ,8 in |
12 ft |
17 ft ,8 in x 12 ft |
https://www.realtor.ca/real-estate/28234427/9240-syms-road-prince-george











































