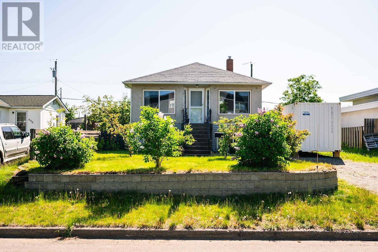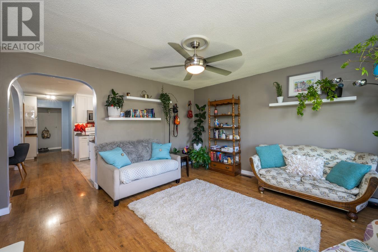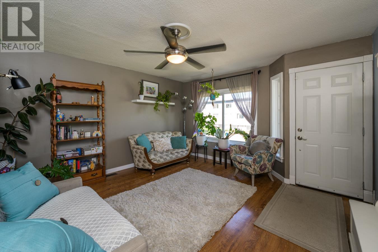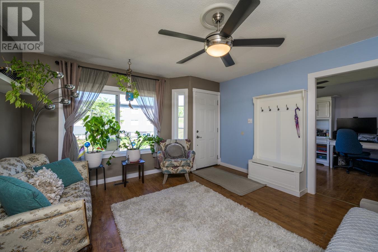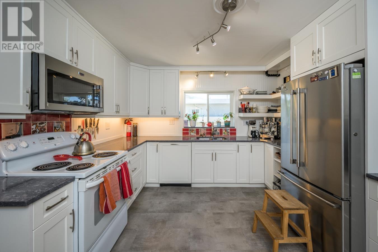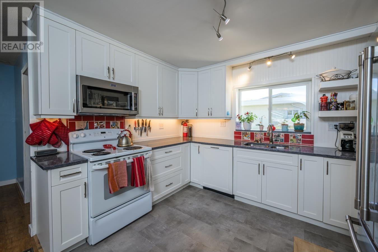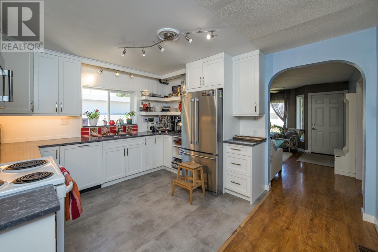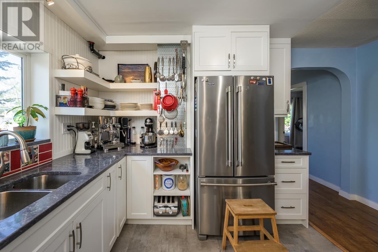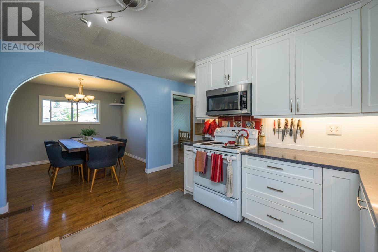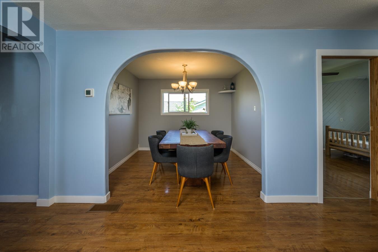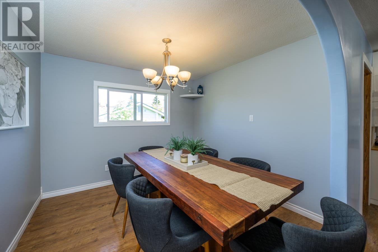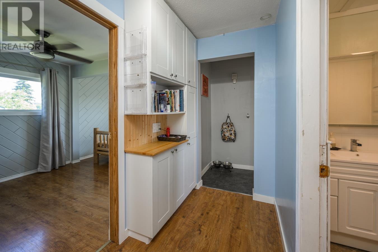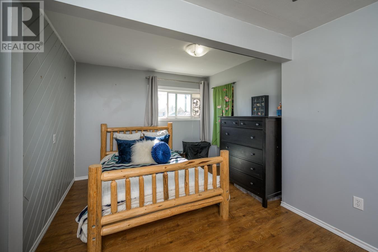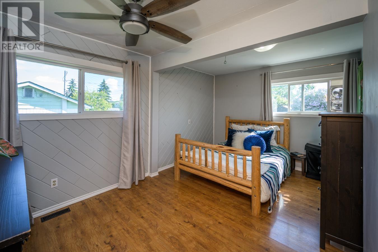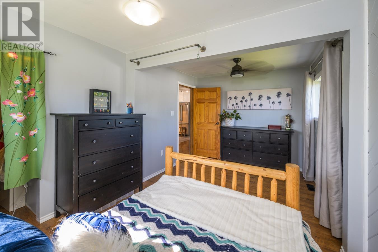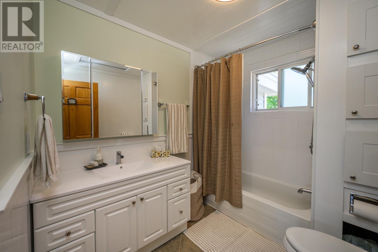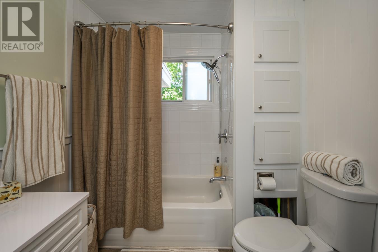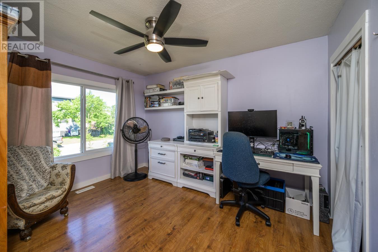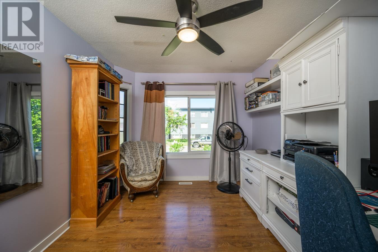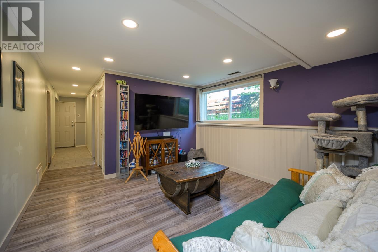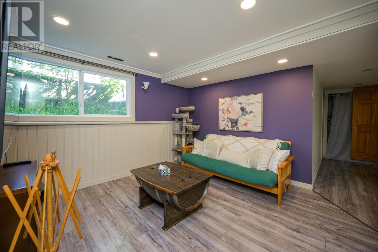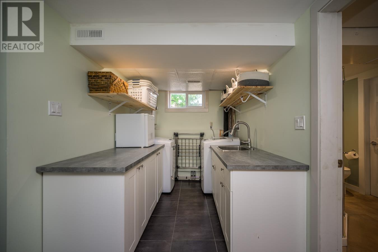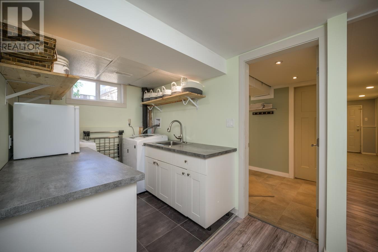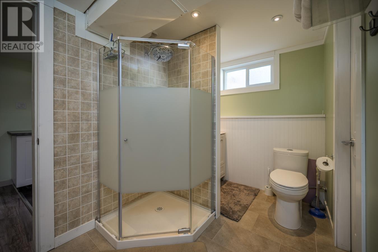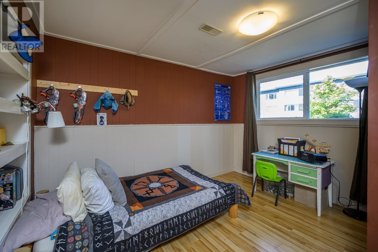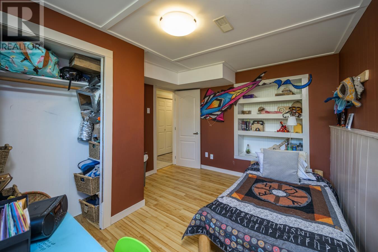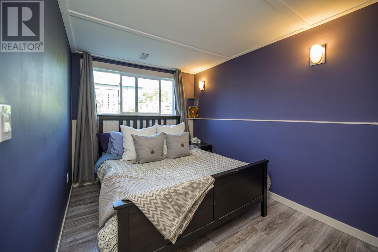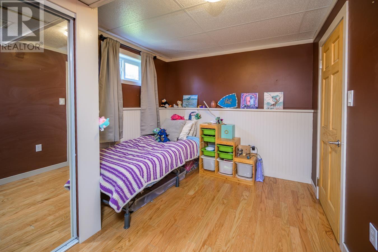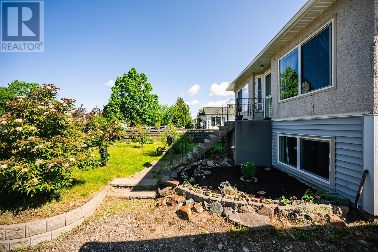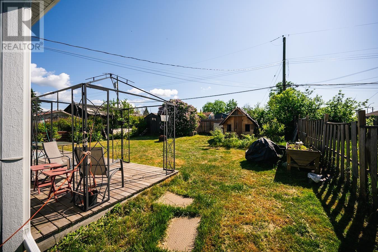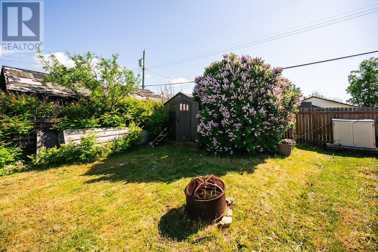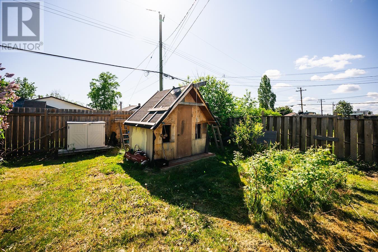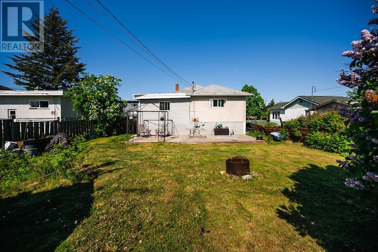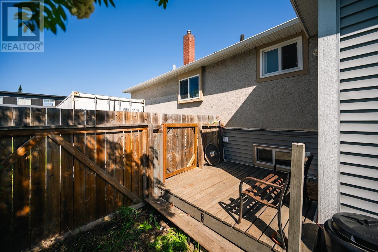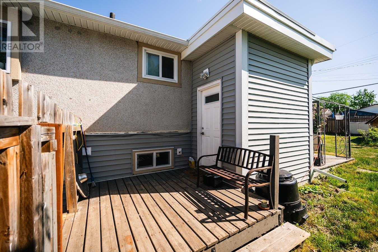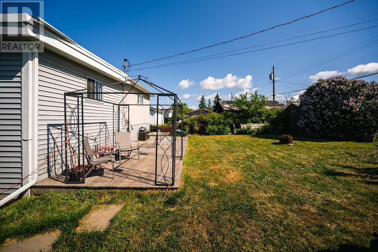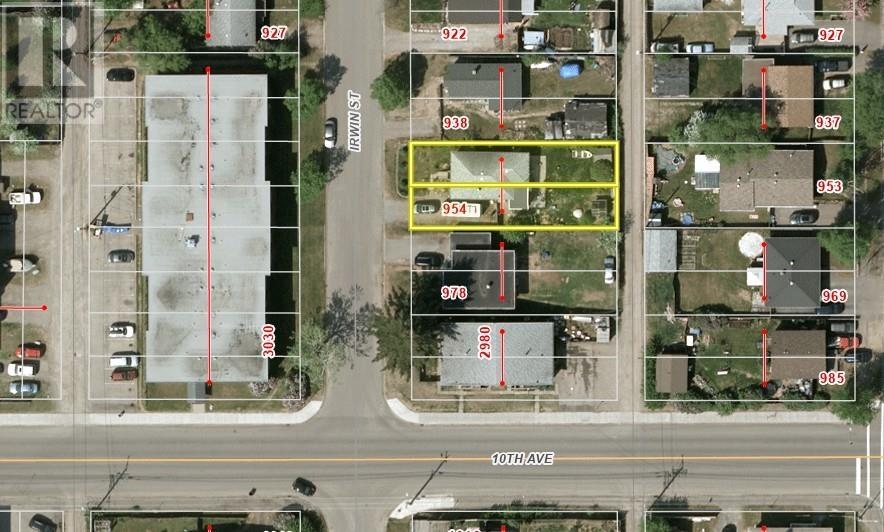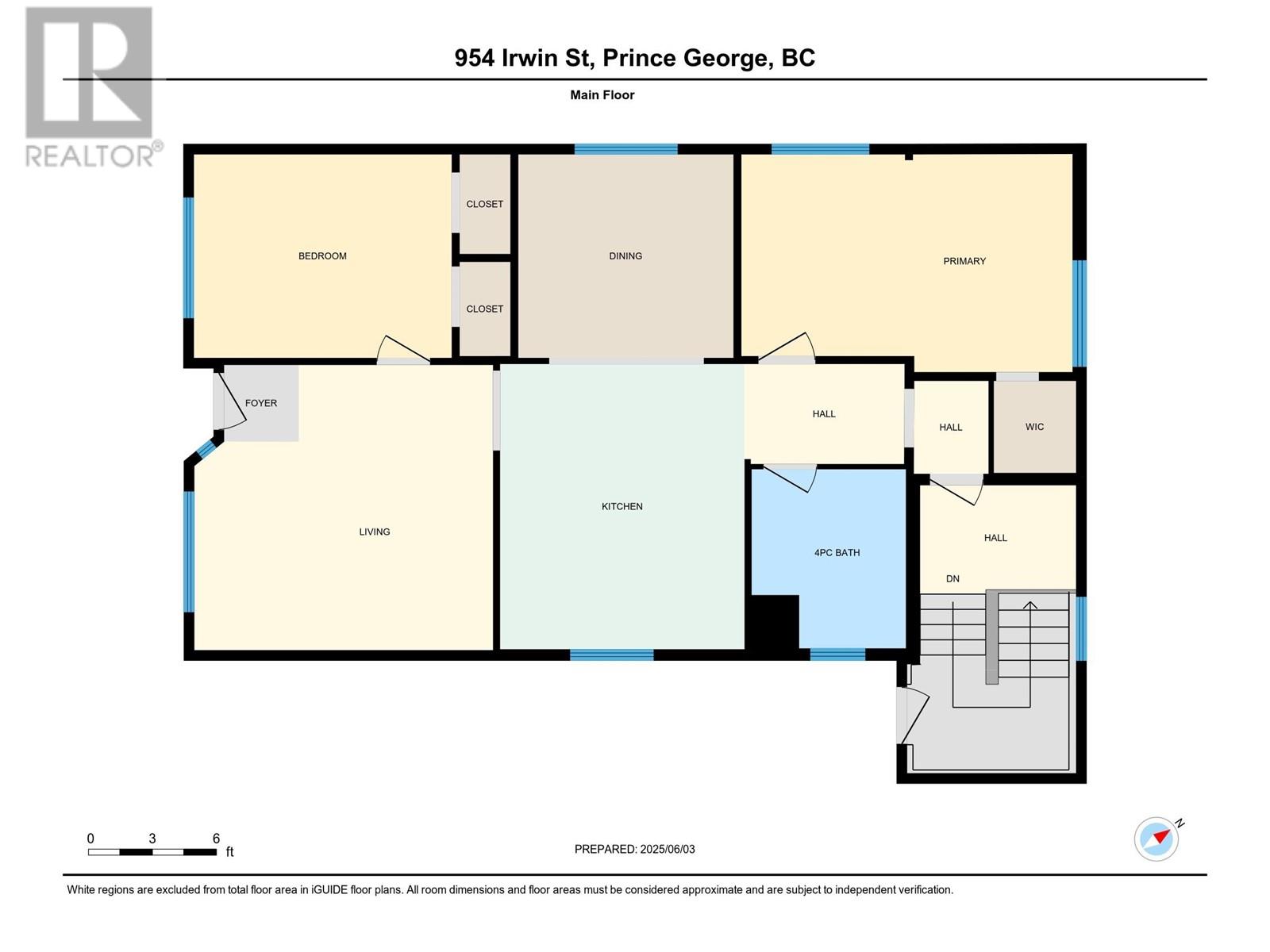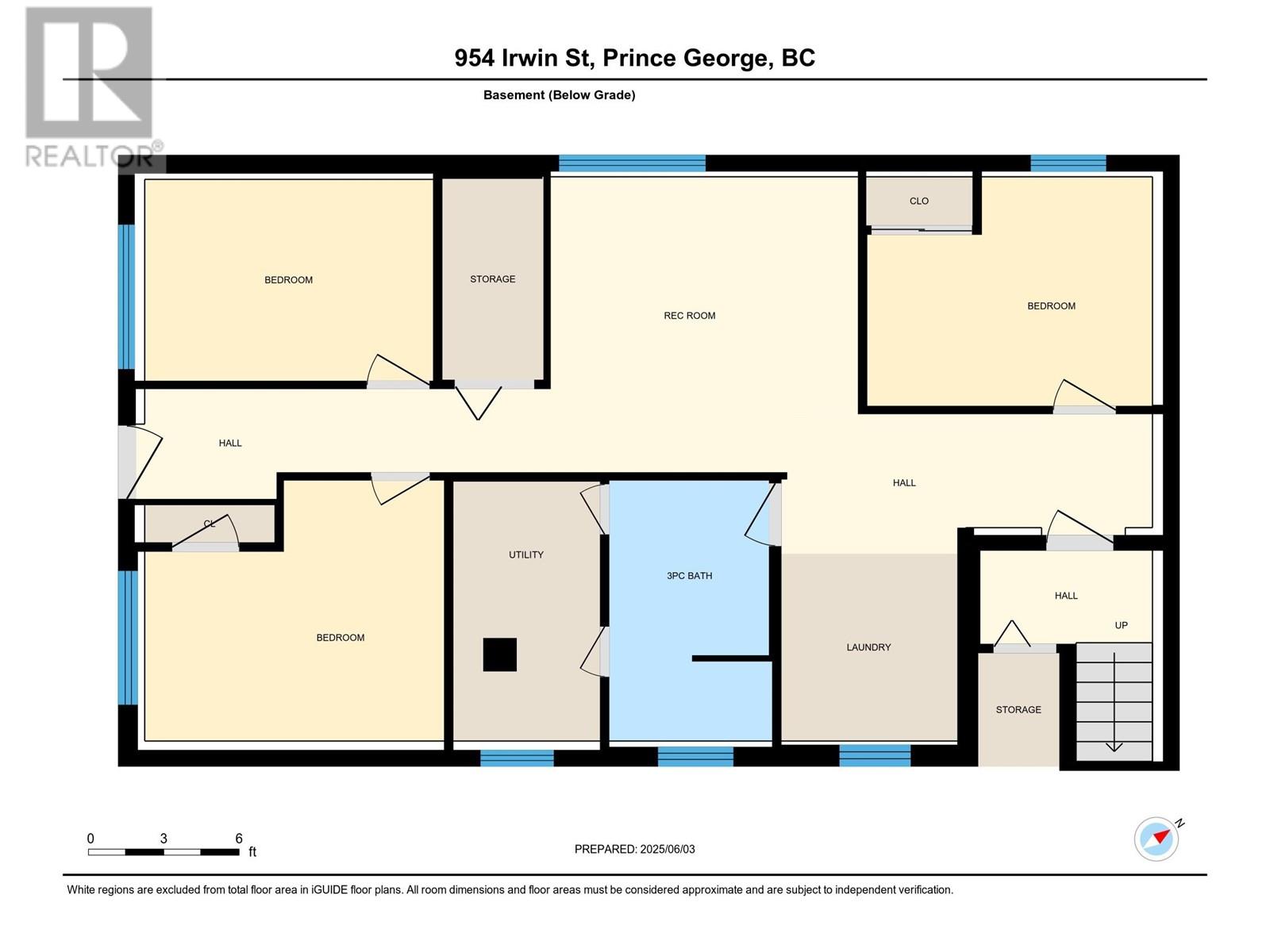5 Bedroom
2 Bathroom
2,100 ft2
Forced Air
$389,900
* PREC - Personal Real Estate Corporation. Attention, Future Homeowners! Step right up to this fantastically located gem, a stone's throw from downtown, the hospital, shopping, and a whole lot more! Boasting 5 bedrooms and 2 bathrooms, this home offers many updates. Enjoy a fabulous layout, featuring an updated kitchen, spacious dining room, and a cozy living room with large, sun-drenched updated windows. Both bathrooms have been updated. The main bedroom is large with an oversized closet and loads of morning sun. The fully finished basement is comfortable and warm, offering daylight windows, a snug family room, and 3 more bedrooms, all with convenient front-of-house basement entry. There's a delightful mudroom for all your storage needs. Oh, and did we mention? The bus stop is just a 2-minute hop away! (id:18129)
Property Details
|
MLS® Number
|
R3011223 |
|
Property Type
|
Single Family |
Building
|
Bathroom Total
|
2 |
|
Bedrooms Total
|
5 |
|
Basement Development
|
Finished |
|
Basement Type
|
Full (finished) |
|
Constructed Date
|
1957 |
|
Construction Style Attachment
|
Detached |
|
Foundation Type
|
Concrete Perimeter |
|
Heating Fuel
|
Natural Gas |
|
Heating Type
|
Forced Air |
|
Roof Material
|
Asphalt Shingle |
|
Roof Style
|
Conventional |
|
Stories Total
|
2 |
|
Size Interior
|
2,100 Ft2 |
|
Type
|
House |
|
Utility Water
|
Municipal Water |
Parking
Land
|
Acreage
|
No |
|
Size Irregular
|
6000 |
|
Size Total
|
6000 Sqft |
|
Size Total Text
|
6000 Sqft |
Rooms
| Level |
Type |
Length |
Width |
Dimensions |
|
Basement |
Bedroom 3 |
11 ft ,4 in |
9 ft ,1 in |
11 ft ,4 in x 9 ft ,1 in |
|
Basement |
Bedroom 4 |
11 ft ,7 in |
8 ft |
11 ft ,7 in x 8 ft |
|
Basement |
Bedroom 5 |
12 ft |
10 ft ,4 in |
12 ft x 10 ft ,4 in |
|
Basement |
Recreational, Games Room |
12 ft ,1 in |
11 ft ,1 in |
12 ft ,1 in x 11 ft ,1 in |
|
Basement |
Laundry Room |
6 ft ,9 in |
7 ft ,9 in |
6 ft ,9 in x 7 ft ,9 in |
|
Main Level |
Kitchen |
9 ft ,4 in |
11 ft ,3 in |
9 ft ,4 in x 11 ft ,3 in |
|
Main Level |
Living Room |
13 ft ,1 in |
13 ft ,4 in |
13 ft ,1 in x 13 ft ,4 in |
|
Main Level |
Dining Room |
9 ft ,5 in |
10 ft |
9 ft ,5 in x 10 ft |
|
Main Level |
Primary Bedroom |
15 ft ,6 in |
9 ft ,5 in |
15 ft ,6 in x 9 ft ,5 in |
|
Main Level |
Bedroom 2 |
12 ft |
9 ft ,6 in |
12 ft x 9 ft ,6 in |
|
Main Level |
Mud Room |
4 ft |
7 ft ,9 in |
4 ft x 7 ft ,9 in |
https://www.realtor.ca/real-estate/28414548/954-irwin-street-prince-george

