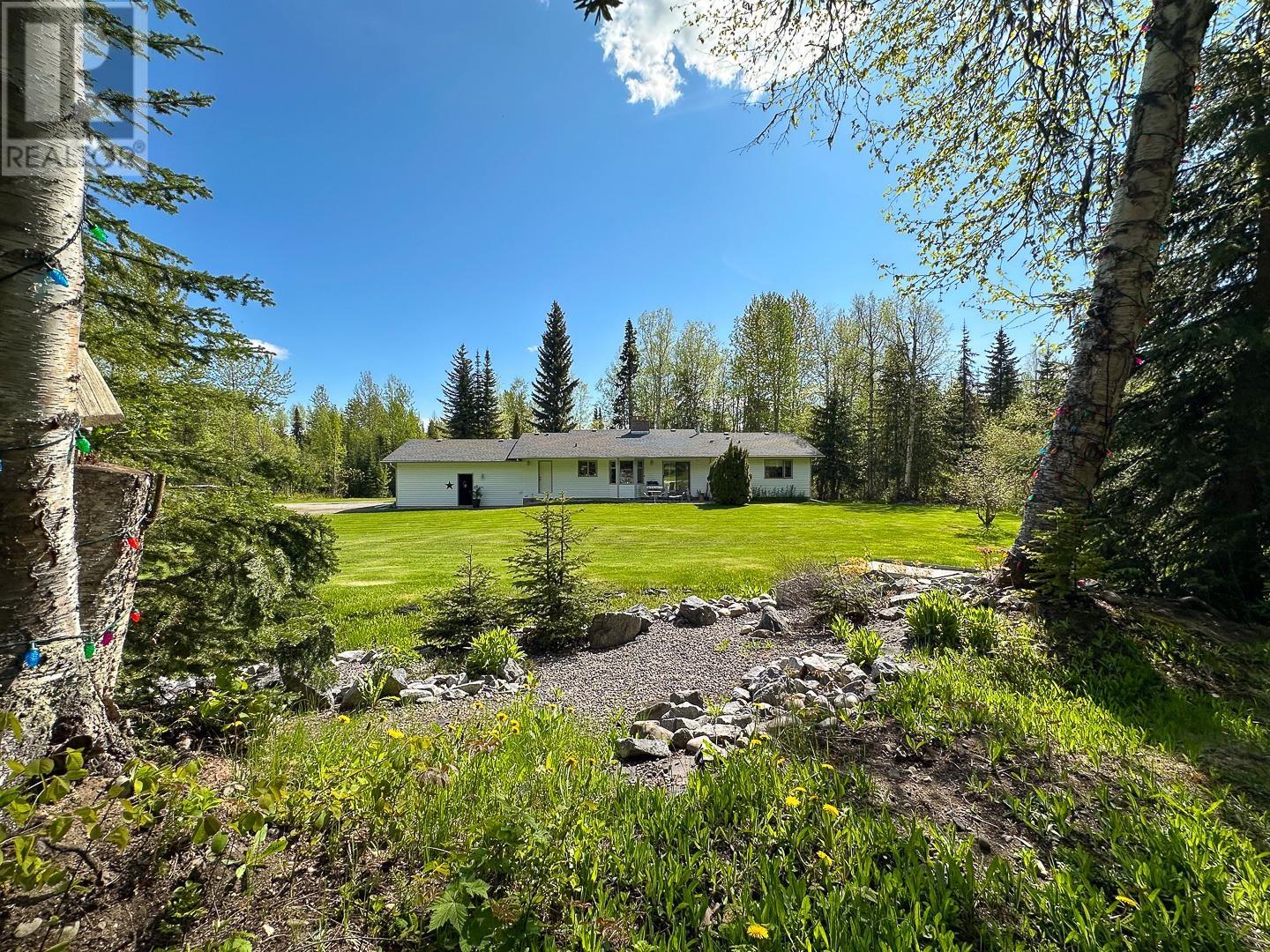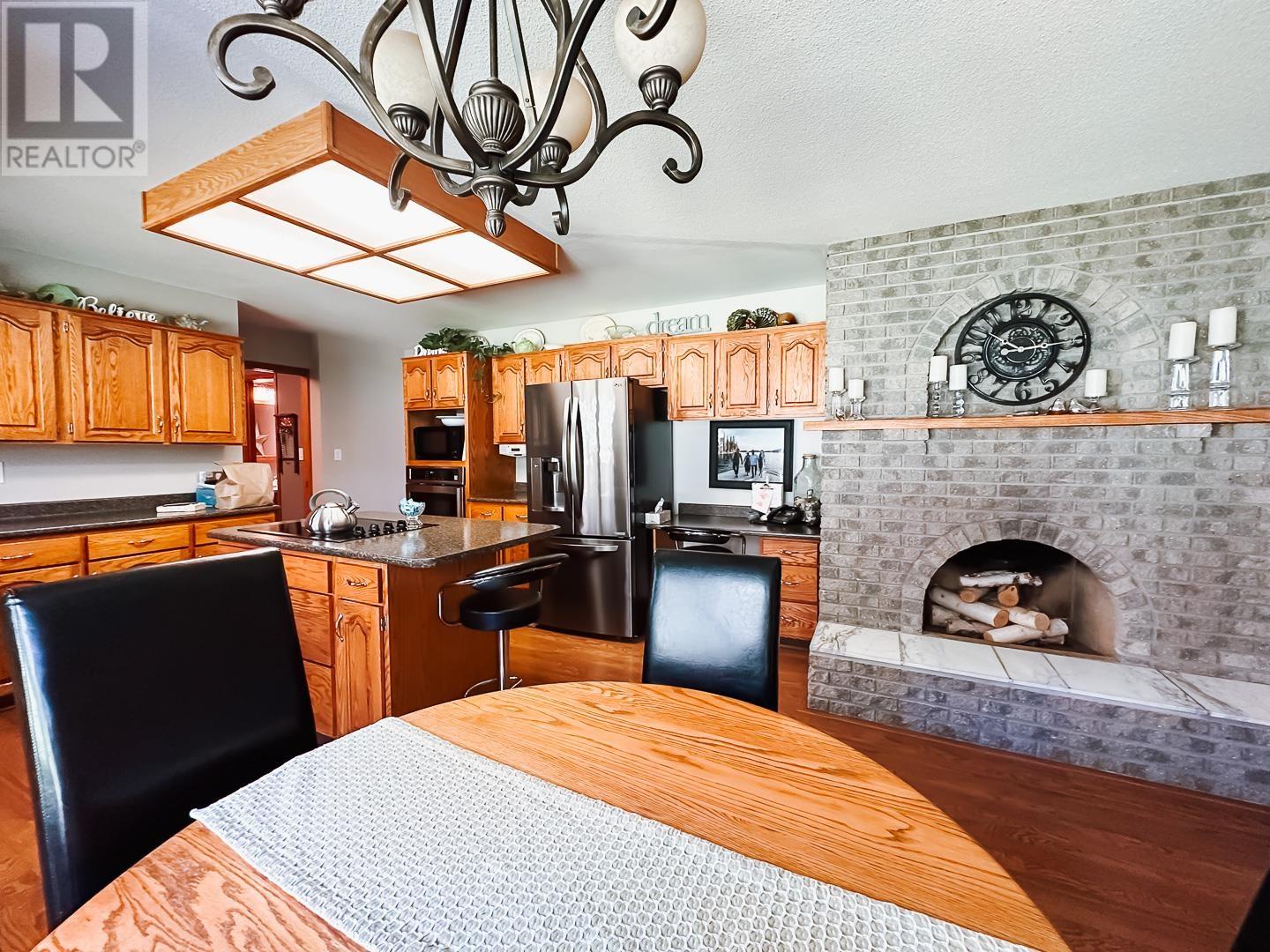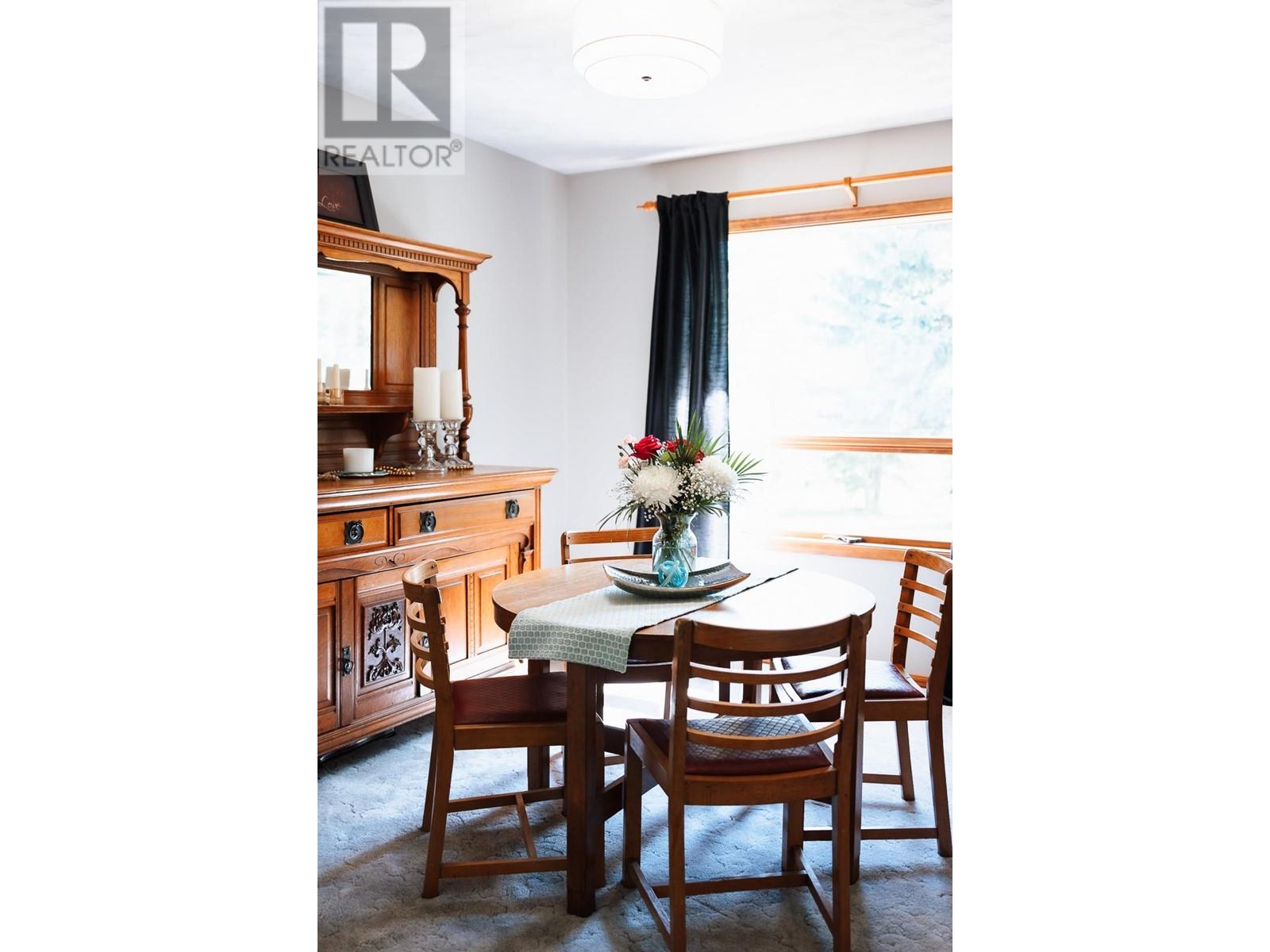4 Bedroom
4 Bathroom
3,335 ft2
Fireplace
Forced Air
Acreage
$899,900
* PREC - Personal Real Estate Corporation. Welcome to this charming, character-filled rancher with basement on 2 park-like acres. Enjoy cozy mornings or fireside dinners beside the beautiful brick fireplace with adjoining eating area and family room. Formal living and dining rooms add elegance, while the spacious primary bedroom features a 3-pc ensuite and 2 additional bedrooms on the main level. Downstairs offers a huge rec room, 2 oversized bedrooms, a 4th bathroom, and separate basement entry into the attached double garage. Bonus: 50x30 truck shop with 14'2" doors-perfect for logging trucks. Main floor laundry. A rare gem. (id:18129)
Property Details
|
MLS® Number
|
R3006644 |
|
Property Type
|
Single Family |
Building
|
Bathroom Total
|
4 |
|
Bedrooms Total
|
4 |
|
Basement Development
|
Finished |
|
Basement Type
|
Full (finished) |
|
Constructed Date
|
1990 |
|
Construction Style Attachment
|
Detached |
|
Exterior Finish
|
Aluminum Siding |
|
Fireplace Present
|
Yes |
|
Fireplace Total
|
1 |
|
Foundation Type
|
Concrete Perimeter |
|
Heating Fuel
|
Natural Gas |
|
Heating Type
|
Forced Air |
|
Roof Material
|
Asphalt Shingle |
|
Roof Style
|
Conventional |
|
Stories Total
|
2 |
|
Size Interior
|
3,335 Ft2 |
|
Type
|
House |
|
Utility Water
|
Drilled Well |
Parking
Land
|
Acreage
|
Yes |
|
Size Irregular
|
2 |
|
Size Total
|
2 Ac |
|
Size Total Text
|
2 Ac |
Rooms
| Level |
Type |
Length |
Width |
Dimensions |
|
Lower Level |
Flex Space |
9 ft |
12 ft ,1 in |
9 ft x 12 ft ,1 in |
|
Lower Level |
Recreational, Games Room |
17 ft ,6 in |
22 ft |
17 ft ,6 in x 22 ft |
|
Lower Level |
Bedroom 4 |
14 ft ,8 in |
9 ft ,8 in |
14 ft ,8 in x 9 ft ,8 in |
|
Lower Level |
Other |
11 ft ,8 in |
6 ft ,8 in |
11 ft ,8 in x 6 ft ,8 in |
|
Lower Level |
Storage |
38 ft ,1 in |
6 ft |
38 ft ,1 in x 6 ft |
|
Main Level |
Kitchen |
13 ft ,7 in |
13 ft ,5 in |
13 ft ,7 in x 13 ft ,5 in |
|
Main Level |
Living Room |
17 ft |
13 ft ,2 in |
17 ft x 13 ft ,2 in |
|
Main Level |
Dining Room |
10 ft |
12 ft ,1 in |
10 ft x 12 ft ,1 in |
|
Main Level |
Eating Area |
7 ft |
12 ft ,2 in |
7 ft x 12 ft ,2 in |
|
Main Level |
Primary Bedroom |
15 ft ,5 in |
12 ft ,1 in |
15 ft ,5 in x 12 ft ,1 in |
|
Main Level |
Other |
6 ft ,8 in |
5 ft |
6 ft ,8 in x 5 ft |
|
Main Level |
Bedroom 2 |
9 ft ,1 in |
9 ft ,1 in |
9 ft ,1 in x 9 ft ,1 in |
|
Main Level |
Bedroom 3 |
9 ft ,1 in |
9 ft ,1 in |
9 ft ,1 in x 9 ft ,1 in |
|
Main Level |
Family Room |
12 ft ,2 in |
9 ft |
12 ft ,2 in x 9 ft |
|
Main Level |
Foyer |
6 ft ,7 in |
5 ft ,3 in |
6 ft ,7 in x 5 ft ,3 in |
|
Main Level |
Laundry Room |
11 ft ,4 in |
6 ft |
11 ft ,4 in x 6 ft |
https://www.realtor.ca/real-estate/28360914/9951-belmont-road-prince-george









































